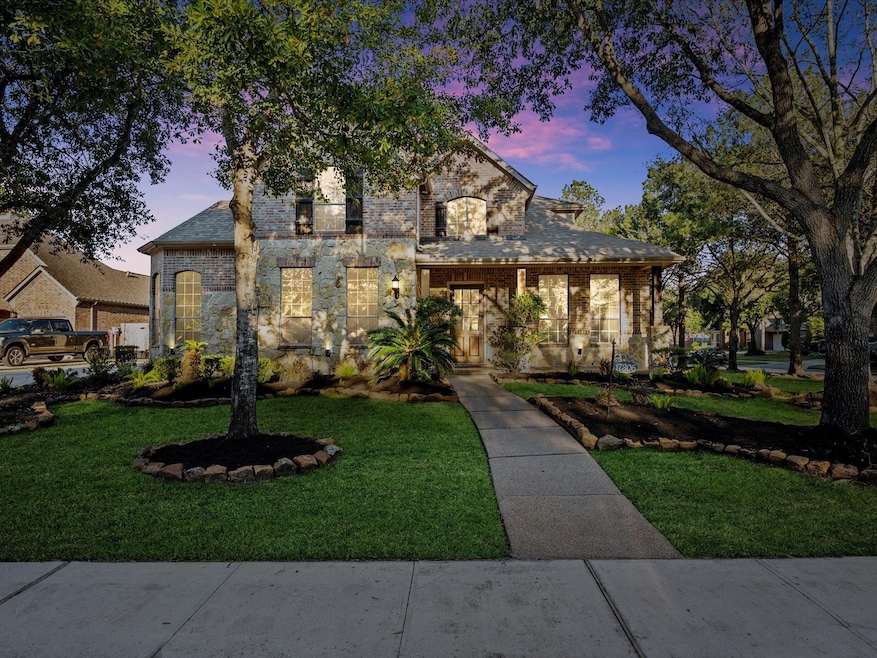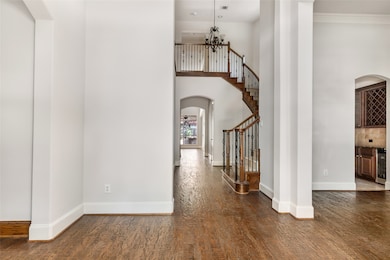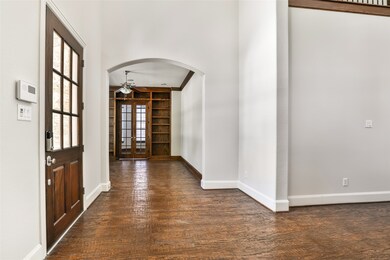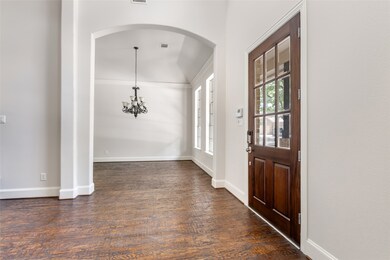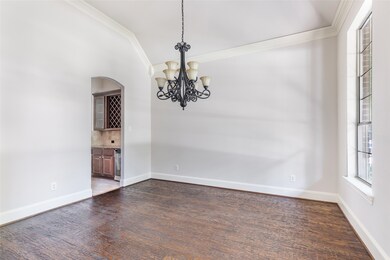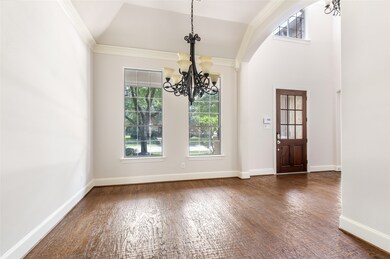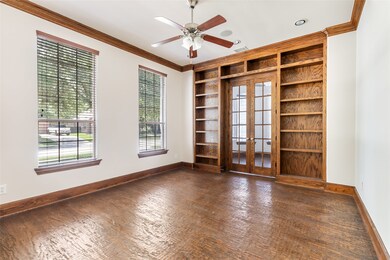17306 Lake Chelan Ln Humble, TX 77346
Highlights
- Home Theater
- Deck
- Outdoor Kitchen
- Groves Elementary School Rated A-
- Traditional Architecture
- <<bathWSpaHydroMassageTubToken>>
About This Home
Home freshly painted! Check out this Stunning Highland Home 5-Bed, 4.5-Bath Home in Eagle Springs. Nestled on a corner lot, this meticulously maintained 5-bed, 4.5-bath home offers classic traditional design with modern amenities. The spacious floor plan features high ceilings, wood floors, tile, and NEW vinyl plank flooring in ALL bedrooms upstairs. Featuring a heated swim spa and outdoor cooking area, 3-car garage, a one-year-old roof, a two-year-old HVAC system and prewiring for a generator. A dedicated office, media room, and inviting living room with a cozy fireplace provide plenty of space for work and relaxation. The primary bedroom, located on the first floor, boasts a luxurious en-suite bath and walk-in closet. The chef’s kitchen is perfect for entertaining. Located on an east-facing corner lot, the home is close to top-rated schools, shopping, dining, and major roadways. Don’t miss this incredible opportunity in Eagle Springs! Schedule your private showing today!
Home Details
Home Type
- Single Family
Est. Annual Taxes
- $11,743
Year Built
- Built in 2007
Lot Details
- 0.29 Acre Lot
- East Facing Home
- Sprinkler System
Parking
- 3 Car Attached Garage
Home Design
- Traditional Architecture
Interior Spaces
- 4,440 Sq Ft Home
- 2-Story Property
- High Ceiling
- Gas Log Fireplace
- Family Room
- Living Room
- Breakfast Room
- Dining Room
- Home Theater
- Home Office
- Game Room
- Utility Room
- Washer and Electric Dryer Hookup
- Intercom
Kitchen
- <<doubleOvenToken>>
- <<microwave>>
- Dishwasher
- Granite Countertops
- Disposal
Bedrooms and Bathrooms
- 5 Bedrooms
- Double Vanity
- <<bathWSpaHydroMassageTubToken>>
- Separate Shower
Outdoor Features
- Deck
- Patio
- Outdoor Kitchen
Schools
- Atascocita Springs Elementary School
- West Lake Middle School
- Atascocita High School
Utilities
- Central Heating and Cooling System
- Heating System Uses Gas
- No Utilities
Listing and Financial Details
- Property Available on 6/20/25
- 12 Month Lease Term
Community Details
Overview
- Eagle Springs Community Associati Association
- Eagle Springs Subdivision
Recreation
- Community Pool
Pet Policy
- Call for details about the types of pets allowed
- Pet Deposit Required
Map
Source: Houston Association of REALTORS®
MLS Number: 25461360
APN: 1268240030005
- 11822 Biscayne Pass Ln
- 11907 Wind Cove Place Ct
- 17422 Ebey's Landing Ln
- 17510 Durham Ridge Ln
- 17118 Saddle Mountain Ln
- 12126 Guadalupe Trail Ln
- 17515 Bryce Manor Ln
- 17318 Tower Falls Ln
- 16311 Sylvan Dale Dr
- 4127 Great Forest Ct
- 16306 Ancient Forest Dr
- 12118 Pinelands Park Ln
- 16526 Morning Shadows Way
- 11822 Bandera Creek Ln
- 17519 Bighorn River Ln
- 12030 Salt River Valley Ln
- 11903 Muir Groves Trail
- 16946 Lupine Meadow Ln
- 12203 Pinelands Park Ln
- 16702 Morning Shadows Way
- 17418 Durham Ridge Ln
- 17110 Tallgrass Prairie Ln
- 17106 Tupelo Garden Cir
- 17619 Sequoia View Ln
- 17023 Tallgrass Prairie Ln
- 12331 Crescent Mountain Ln
- 17826 Alpine Brook Ln
- 4918 Fair Oak Dale Ln
- 12303 Woodnote Ln
- 17907 Juniper Green Trail
- 17915 Alpine Brook Ln
- 12210 Elm Orch Trail
- 16303 Mango Ridge Ct
- 3818 Beckett Ridge Dr
- 17635 Olympic Park Ln
- 17515 Kennesaw Mountain Ln
- 3726 Liles Ln
- 16847 Hammon Woods Dr
- 5023 Blue Spruce Hill St
- 4815 Gypsy Forest Dr
