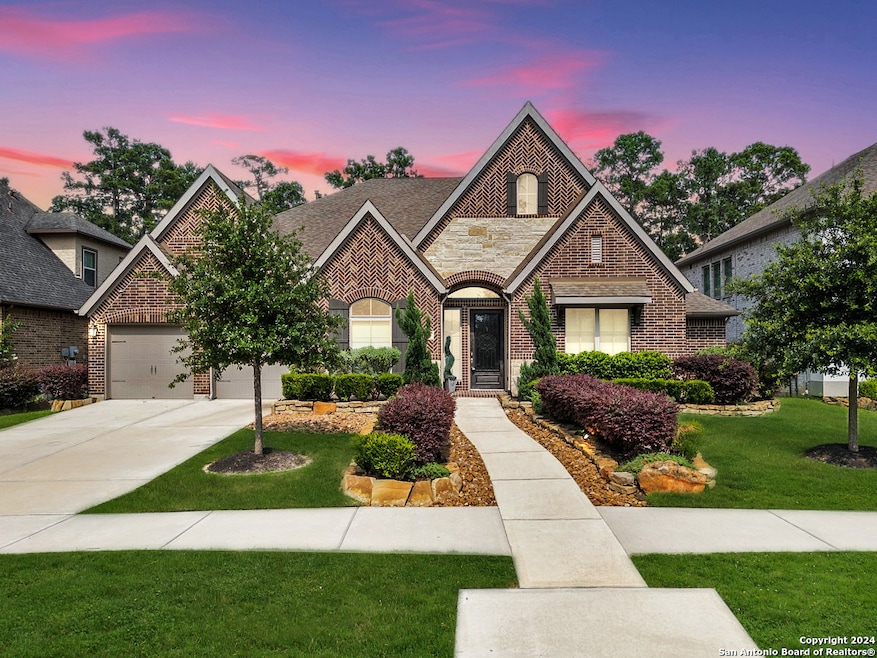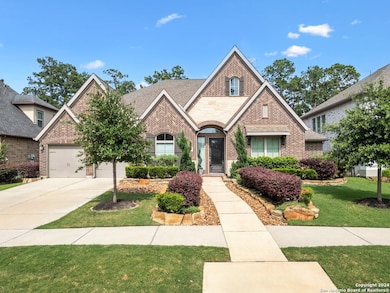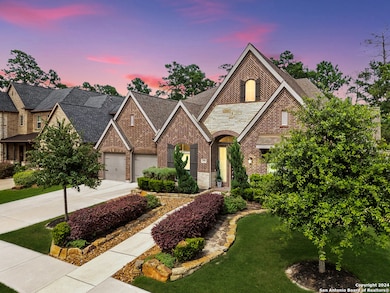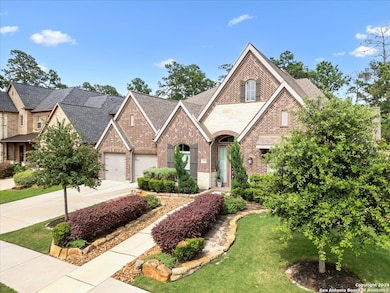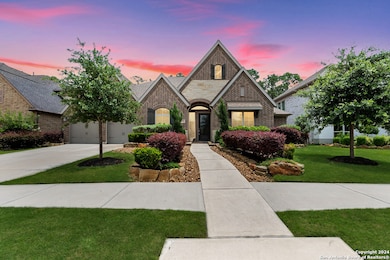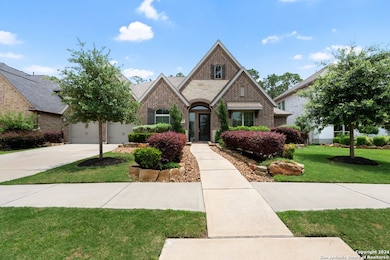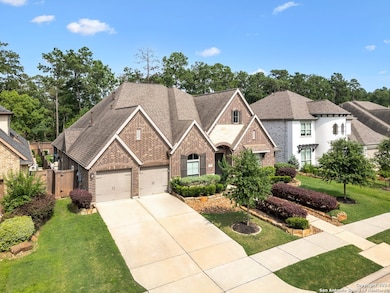
17306 Sages Ravine Dr Humble, TX 77346
Estimated payment $5,529/month
Highlights
- Private Pool
- Clubhouse
- Outdoor Kitchen
- Groves Elementary School Rated A-
- Wood Flooring
- Solid Surface Countertops
About This Home
This home is eligible for low VA loan assumption for qual. veterans or up to $5000 Sellers Concession to assist with closing costs and/or rate buy-down for strong offers. This stunning one-story, former Perry Homes model in The Groves subdivision boasts a pool/spa and a serene greenbelt with no back neighbors! Meticulously maintained and upgraded, this exquisite home is an entertainer's dream. The abundance of natural light welcomes you into the foyer, flanked by a stylish office with French doors and a formal dining room. The gourmet kitchen is a chef's delight, featuring a cozy breakfast nook that opens up to the spacious family room. Telescoping patio doors lead to a generous (37x20) covered patio equipped with fan, perfect for outdoor gatherings. Relax in the inviting pool or unwind in the attached spa while enjoying music from the indoor/outdoor surround sound system. The primary suite is a sanctuary of natural light with bay windows and includes a luxurious bathroom with two vanities, a soaking tub, a glass shower, and large walk-in closets. The rear guest suite offers a private full bath, plus two additional bedrooms with a Jack & Jill bathroom are located at the front of the home. Additional features include accent paint, an alarm system, a sprinkler system, and enhanced landscaping. A mudroom is conveniently situated off the three-car tandem epoxied garage. Owned solar panels convey with the property, adding to the home's efficiency. Located minutes away from top-rated schools, shopping, groceries, entertainment, and highways, this home seamlessly combines comfort and convenience, making it an ideal choice for those looking to settle in a vibrant community.
Listing Agent
Persia McMillan
Premier Realty Group Listed on: 02/26/2025
Home Details
Home Type
- Single Family
Est. Annual Taxes
- $17,067
Year Built
- Built in 2017
Lot Details
- 9,592 Sq Ft Lot
- Fenced
- Sprinkler System
HOA Fees
- $91 Monthly HOA Fees
Home Design
- Brick Exterior Construction
- Slab Foundation
- Composition Roof
- Radiant Barrier
Interior Spaces
- 3,587 Sq Ft Home
- Property has 1 Level
- Ceiling Fan
- Gas Fireplace
- Window Treatments
- Living Room with Fireplace
Kitchen
- Eat-In Kitchen
- Walk-In Pantry
- Built-In Self-Cleaning Oven
- Gas Cooktop
- Stove
- Microwave
- Ice Maker
- Dishwasher
- Solid Surface Countertops
- Disposal
Flooring
- Wood
- Carpet
- Ceramic Tile
Bedrooms and Bathrooms
- 4 Bedrooms
- Walk-In Closet
Laundry
- Laundry Room
- Laundry on main level
- Washer Hookup
Home Security
- Security System Owned
- Fire and Smoke Detector
Parking
- Attached Garage
- Tandem Parking
- Garage Door Opener
Outdoor Features
- Private Pool
- Covered patio or porch
- Outdoor Kitchen
- Outdoor Gas Grill
- Rain Gutters
Utilities
- Central Heating and Cooling System
- SEER Rated 13-15 Air Conditioning Units
- Programmable Thermostat
- Cable TV Available
Listing and Financial Details
- Legal Lot and Block 3 / 4
- Assessor Parcel Number 1354000040003
- Seller Concessions Offered
Community Details
Overview
- $500 HOA Transfer Fee
- Ccmc/Hw Association
- Built by Perry Homes
- Out/Harris County Subdivision
- Mandatory home owners association
Amenities
- Community Barbecue Grill
- Clubhouse
Recreation
- Community Pool
- Park
- Trails
- Bike Trail
Map
Home Values in the Area
Average Home Value in this Area
Tax History
| Year | Tax Paid | Tax Assessment Tax Assessment Total Assessment is a certain percentage of the fair market value that is determined by local assessors to be the total taxable value of land and additions on the property. | Land | Improvement |
|---|---|---|---|---|
| 2024 | -- | $683,877 | $114,108 | $569,769 |
| 2023 | $15,195 | $671,592 | $87,958 | $583,634 |
| 2022 | $0 | $605,322 | $87,958 | $517,364 |
| 2021 | $14,857 | $538,402 | $87,958 | $450,444 |
| 2020 | $12,438 | $342,363 | $87,958 | $254,405 |
| 2019 | $12,824 | $341,701 | $87,958 | $253,743 |
| 2018 | $5,429 | $357,177 | $87,958 | $269,219 |
| 2017 | $3,283 | $87,958 | $87,958 | $0 |
| 2016 | $3,283 | $87,958 | $87,958 | $0 |
| 2015 | -- | $87,958 | $87,958 | $0 |
Property History
| Date | Event | Price | Change | Sq Ft Price |
|---|---|---|---|---|
| 02/26/2025 02/26/25 | For Sale | $725,000 | +5.8% | $202 / Sq Ft |
| 10/22/2021 10/22/21 | Sold | -- | -- | -- |
| 09/22/2021 09/22/21 | Pending | -- | -- | -- |
| 08/31/2021 08/31/21 | For Sale | $685,000 | -- | $191 / Sq Ft |
Purchase History
| Date | Type | Sale Price | Title Company |
|---|---|---|---|
| Vendors Lien | -- | Great American Title Company | |
| Vendors Lien | -- | Chicago Title |
Mortgage History
| Date | Status | Loan Amount | Loan Type |
|---|---|---|---|
| Open | $650,000 | VA | |
| Previous Owner | $510,000 | New Conventional |
Similar Homes in Humble, TX
Source: San Antonio Board of REALTORS®
MLS Number: 1845401
APN: 1354000040003
- 17214 Sequoia Kings Dr
- 17211 Blanton Forest Dr
- 13418 Davey Woods Dr
- 17222 Blanton Forest Dr
- 17410 Sequoia Kings Dr
- 6127 Pacific Forest Dr
- 13303 Canton Cliff Ct
- 13211 Davenport Hills Ln
- 17627 Cook Forest Dr
- 13207 Davenport Hills Ln
- 13315 Itasca Pine Dr
- 17522 Mineral Bluff Ln
- 13011 Baldwin Hill Ct
- 13303 Itasca Pine Dr
- 16223 Cotton Grove Ln
- 12902 Wickerhill Falls Ct
- 12902 Tamarack Bend Ln
- 12818 Tamarack Bend Ln
- 13006 Freemont Peak Ln
- 13307 Lake Chesdin Rd
- 13423 Beall Woods Ln
- 17106 Rainier Creek Dr
- 13314 Davenport Hills Ln
- 17703 Sequoia Kings Dr
- 16755 W Lake Houston Pkwy
- 16331 Gentle Slope Ln
- 16848 W Lake Houston Pkwy
- 13415 Lake Arlington Rd
- 16918 Lake Arlington Ln
- 16214 Canova Hill Ln
- 17401 W Lake Houston Pkwy
- 12814 Bedell Bridge Ln
- 17571 W Lake Houston Pkwy
- 17010 Colt Creek Ct
- 17911 Yukon Pass Dr
- 13018 Idle Water Ln
- 17006 Cherokee Lake Ln
- 13043 Golden Water Ct
- 12919 Palm Leaf Ct
- 17531 Cuthbert St
