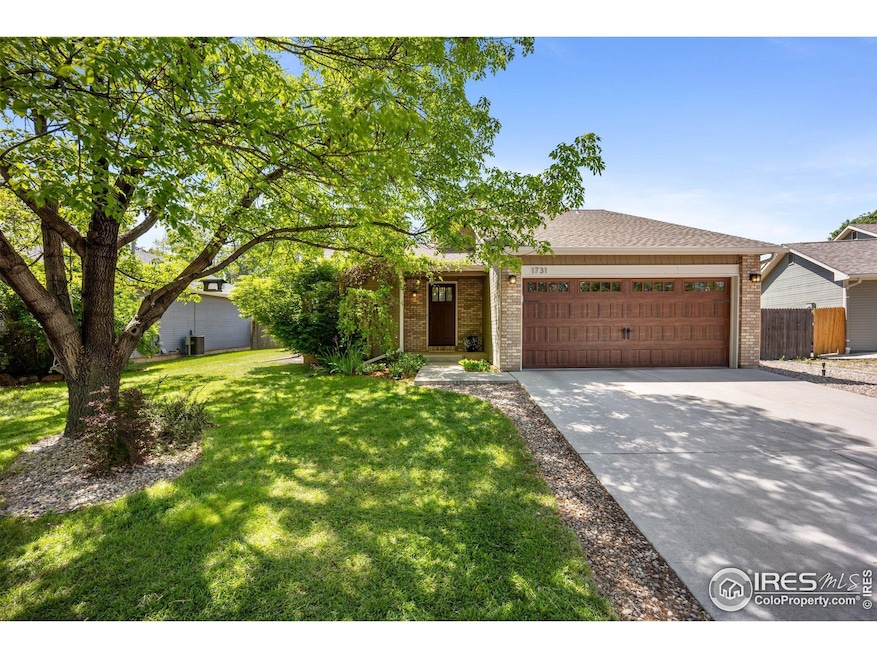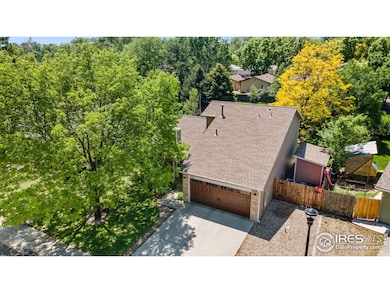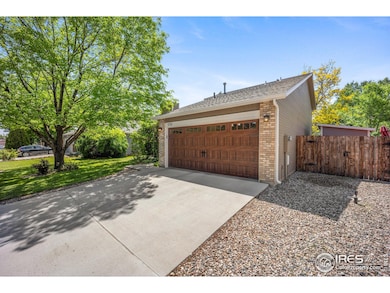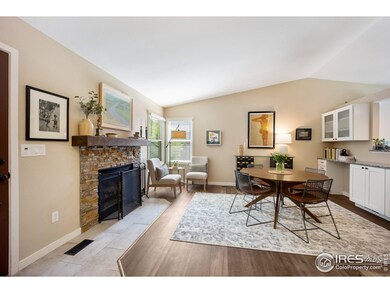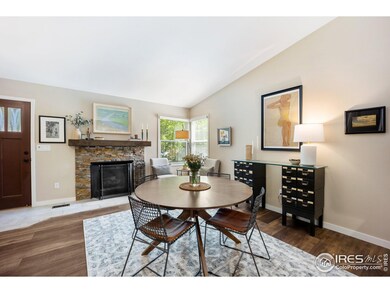
1731 Dora St Fort Collins, CO 80526
Silver Plume NeighborhoodEstimated payment $3,578/month
Highlights
- Home Theater
- City View
- Cathedral Ceiling
- Rocky Mountain High School Rated A-
- Contemporary Architecture
- Wood Flooring
About This Home
This inviting 4-bedroom, 2-bath, split-level home is perfectly located within Fort Collins - just a 10-minute walk to Rocky Mountain High School and steps away from Rossborough Park! This beautiful home is surrounded by mature trees all through the neighborhood, and has a backyard gate connecting to a greenbelt that leads to a canal walking path - great for evening walks! This well-kept home features a 2-car garage, 2-car driveway apron, and a guest parking spot. The beautifully landscaped, fully fenced backyard is ideal for both relaxing and entertaining. Enjoy your morning coffee or evening BBQs on the charming patio area, surrounded by lovely trees (including a fruiting nectarine tree!). Step inside to find a charming open-layout hosting and dining space, complete with a wood burning fireplace. Easily accessed from the dining room, you'll step into an up-to-date kitchen with modern finishes and glass doors that open directly to the backyard, creating a seamless indoor-outdoor flow. The split-level layout provides a flexible living space, with a cozy living room downstairs and several bedrooms upstairs - perfect for families of various sizes, and guests. An outdoor shed offers extra storage for tools, gear, or hobbies. Don't miss this opportunity to live in a desirable neighborhood with quick access to schools, parks, and all that Fort Collins has to offer!
Home Details
Home Type
- Single Family
Est. Annual Taxes
- $3,055
Year Built
- Built in 1987
Lot Details
- 6,524 Sq Ft Lot
- Open Space
- Southern Exposure
- North Facing Home
- Wood Fence
- Level Lot
- Sprinkler System
- Property is zoned RL
Parking
- 2 Car Attached Garage
Home Design
- Contemporary Architecture
- Brick Veneer
- Wood Frame Construction
- Composition Roof
- Composition Shingle
Interior Spaces
- 1,900 Sq Ft Home
- 3-Story Property
- Cathedral Ceiling
- Ceiling Fan
- Fireplace Features Masonry
- Double Pane Windows
- Window Treatments
- Living Room with Fireplace
- Home Theater
- City Views
- Laundry in Basement
- Fire and Smoke Detector
Kitchen
- Eat-In Kitchen
- Electric Oven or Range
- <<microwave>>
- Freezer
- Dishwasher
- Disposal
Flooring
- Wood
- Carpet
- Tile
Bedrooms and Bathrooms
- 4 Bedrooms
- Walk-In Closet
- Primary Bathroom is a Full Bathroom
Laundry
- Dryer
- Washer
Schools
- Bennett Elementary School
- Blevins Middle School
- Rocky Mountain High School
Utilities
- Forced Air Heating and Cooling System
- Underground Utilities
- High Speed Internet
- Satellite Dish
- Cable TV Available
Additional Features
- Energy-Efficient HVAC
- Outdoor Storage
Community Details
- No Home Owners Association
- Silverplume Estates Subdivision
Listing and Financial Details
- Assessor Parcel Number R1170147
Map
Home Values in the Area
Average Home Value in this Area
Tax History
| Year | Tax Paid | Tax Assessment Tax Assessment Total Assessment is a certain percentage of the fair market value that is determined by local assessors to be the total taxable value of land and additions on the property. | Land | Improvement |
|---|---|---|---|---|
| 2025 | $3,055 | $35,523 | $3,015 | $32,508 |
| 2024 | $2,907 | $35,523 | $3,015 | $32,508 |
| 2022 | $2,534 | $26,841 | $3,128 | $23,713 |
| 2021 | $2,561 | $27,614 | $3,218 | $24,396 |
| 2020 | $2,427 | $25,941 | $3,218 | $22,723 |
| 2019 | $2,438 | $25,941 | $3,218 | $22,723 |
| 2018 | $2,032 | $22,298 | $3,240 | $19,058 |
| 2017 | $2,025 | $22,298 | $3,240 | $19,058 |
| 2016 | $1,775 | $19,438 | $3,582 | $15,856 |
| 2015 | $1,762 | $19,440 | $3,580 | $15,860 |
| 2014 | $1,567 | $17,180 | $3,580 | $13,600 |
Property History
| Date | Event | Price | Change | Sq Ft Price |
|---|---|---|---|---|
| 06/06/2025 06/06/25 | For Sale | $600,000 | +27.7% | $316 / Sq Ft |
| 04/20/2021 04/20/21 | Off Market | $470,000 | -- | -- |
| 01/20/2021 01/20/21 | Sold | $470,000 | 0.0% | $247 / Sq Ft |
| 12/29/2020 12/29/20 | Price Changed | $470,000 | +6.8% | $247 / Sq Ft |
| 12/23/2020 12/23/20 | Pending | -- | -- | -- |
| 12/22/2020 12/22/20 | For Sale | $440,000 | -- | $232 / Sq Ft |
Purchase History
| Date | Type | Sale Price | Title Company |
|---|---|---|---|
| Warranty Deed | $620,000 | Chicago Title | |
| Warranty Deed | $470,000 | Land Title Guarantee | |
| Interfamily Deed Transfer | -- | None Available | |
| Interfamily Deed Transfer | -- | Heritage Title | |
| Warranty Deed | $215,900 | Security Title | |
| Warranty Deed | $129,000 | -- | |
| Warranty Deed | $129,900 | -- | |
| Quit Claim Deed | -- | -- | |
| Warranty Deed | $90,000 | -- |
Mortgage History
| Date | Status | Loan Amount | Loan Type |
|---|---|---|---|
| Open | $496,000 | New Conventional | |
| Previous Owner | $270,000 | Commercial | |
| Previous Owner | $189,500 | New Conventional | |
| Previous Owner | $196,346 | FHA | |
| Previous Owner | $212,892 | FHA | |
| Previous Owner | $105,500 | Unknown | |
| Previous Owner | $103,200 | No Value Available |
Similar Homes in Fort Collins, CO
Source: IRES MLS
MLS Number: 1035618
APN: 97272-22-068
- 1601 W Swallow Rd Unit D
- 1601 W Swallow Rd Unit 9
- 1601 W Swallow Rd Unit E
- 1601 W Swallow Rd
- 1531 W Swallow Rd Unit 25
- 2813 Claremont Dr
- 2025 Cheshire St
- 1819 Birmingham Dr
- 3413 Thames Ct
- 2918 Silverplume Dr Unit C1
- 1401 Sioux Blvd
- 2800 S Taft Hill Rd
- 2706 Dunbar Ave
- 1922 Enfield Ct
- 3014 Broadwing Rd
- 2738 Bradford Square
- 3502 Big Ben Dr Unit C
- 2828 Silverplume Dr Unit S4
- 2828 Silverplume Dr Unit 4
- 3514 Big Ben Dr Unit B
- 3021 S Taft Hill Rd
- 1431 Sioux Blvd
- 2138 Primrose Dr Unit 1
- 2619 Hanover Dr
- 3524 English Ct
- 2619 Dunbar Ave
- 1300 Casa Grande Blvd
- 2736 Raintree Dr
- 3425 S Shields St
- 3843 Capitol Dr Unit 3843 Capitol
- 3851 S Taft Hill Rd
- 1006 Davidson Dr Unit D
- 1030-2601 Davidson Dr
- 1020 Wabash St
- 4031 Goodell Ln Unit 5
- 4041 Goodell Ln Unit 7
- 3301 C
- 1019 Mirrormere Cir
- 2430 W Stuart St
- 2817 Eagle Dr
