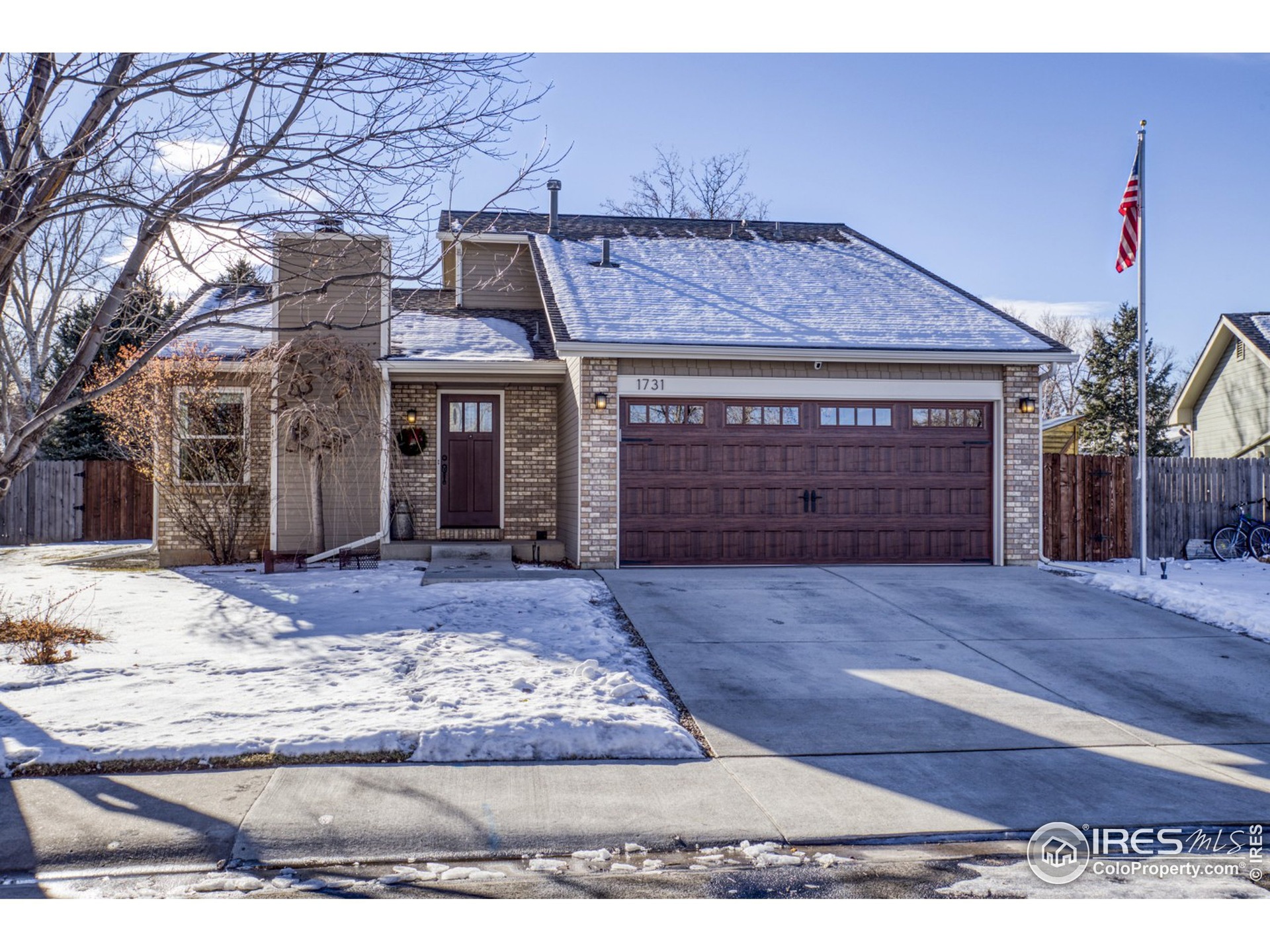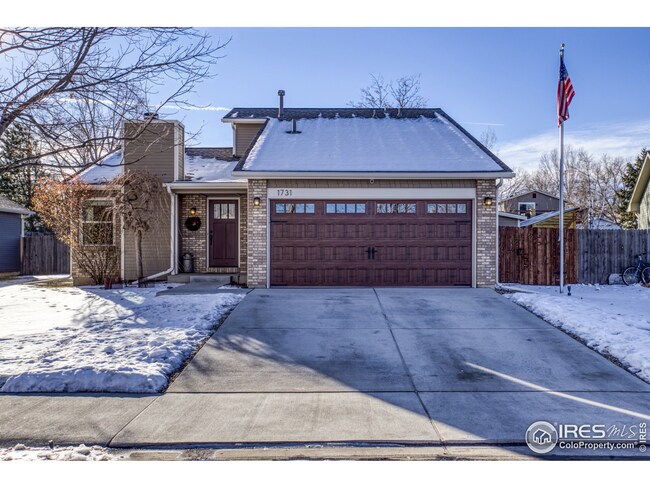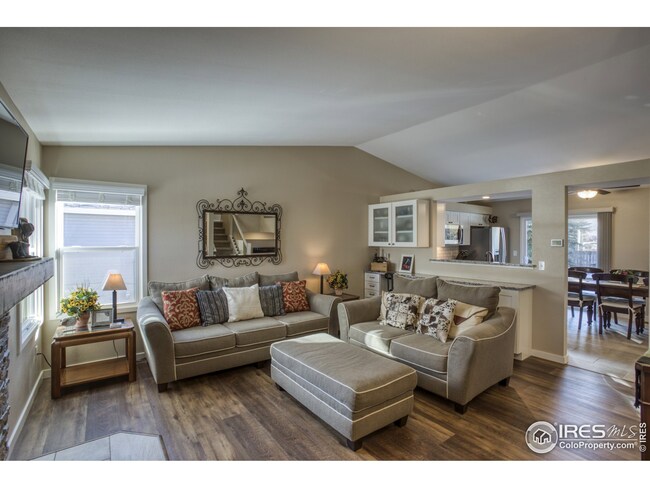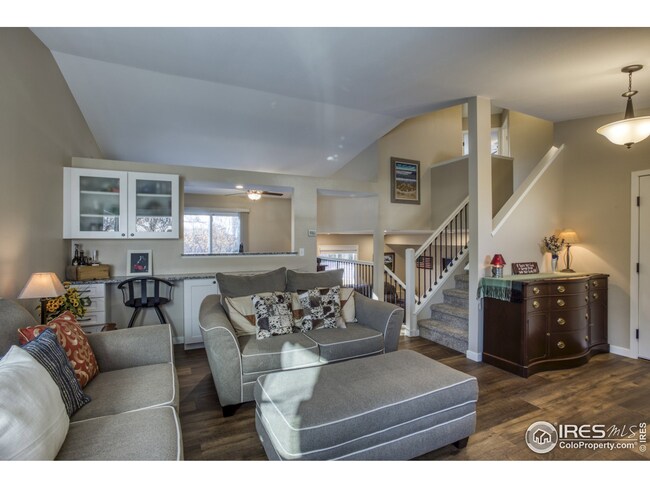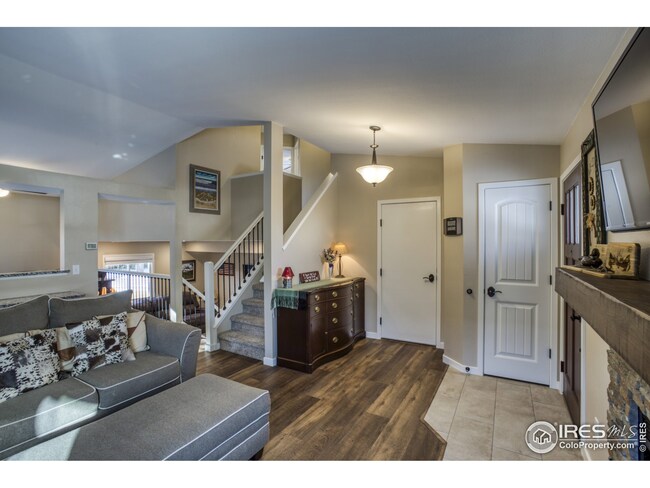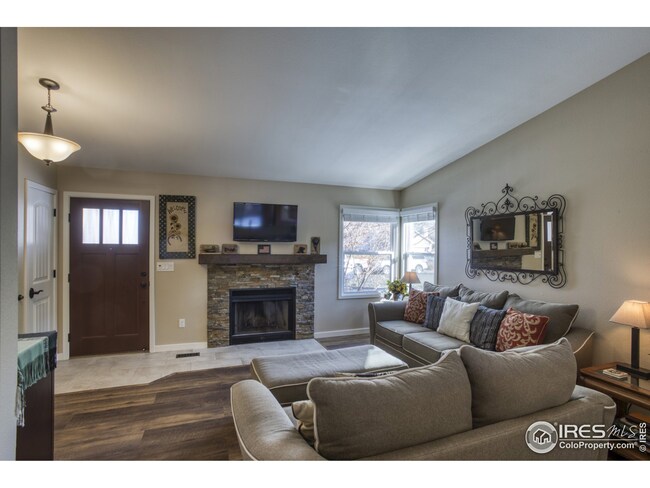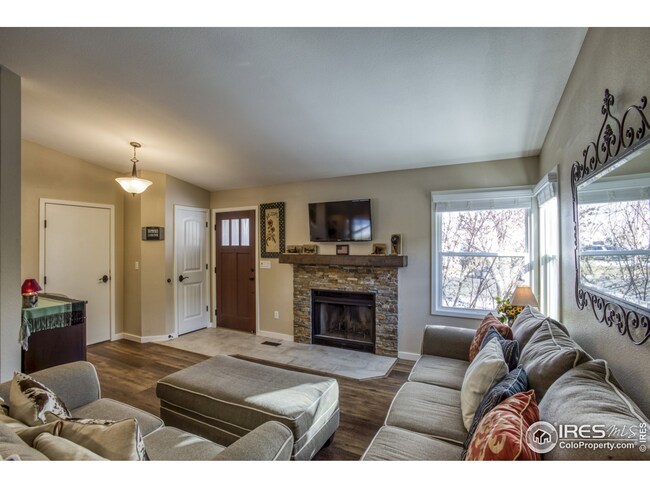
1731 Dora St Fort Collins, CO 80526
Silver Plume NeighborhoodHighlights
- City View
- Contemporary Architecture
- No HOA
- Rocky Mountain High School Rated A-
- Cathedral Ceiling
- 2 Car Attached Garage
About This Home
As of January 2021This immaculate home has been masterfully remodeled to offer a contemporary and modern atmosphere. Situated on a quiet street, backing to a greenbelt and conveniently located near Spring Creek Trail, Rossborough & Rolland Moore Parks, it embraces the best of Ft Collins. Boasting vaulted ceilings, the multi level floorplan shows attention to detail in every facet. Meticulous upgrades include; granite counters throughout, soft close cabinetry doors and drawers, new stainless steel appliances, impressive tile work in bathrooms and backsplashes. No update has been overlooked, offering double pane vinyl windows and coverings, and new carpet and flooring. Enjoy privacy in the spacious backyard w/mature landscaping, sprinklers, storage shed, finished garage w/smart opener, and low profile drive approach sidewalk. Utilize the smart thermostat, A/C, and humidifier for the highest level of comfort year-round. This residence will offer a true turn-key purchase to the most particular of buyers.
Home Details
Home Type
- Single Family
Est. Annual Taxes
- $2,438
Year Built
- Built in 1987
Lot Details
- 6,524 Sq Ft Lot
- Open Space
- Southern Exposure
- North Facing Home
- Wood Fence
- Level Lot
- Sprinkler System
- Property is zoned RL
Parking
- 2 Car Attached Garage
Home Design
- Contemporary Architecture
- Brick Veneer
- Wood Frame Construction
- Composition Roof
- Composition Shingle
Interior Spaces
- 1,900 Sq Ft Home
- 3-Story Property
- Cathedral Ceiling
- Ceiling Fan
- Fireplace Features Masonry
- Double Pane Windows
- Window Treatments
- Family Room
- Living Room with Fireplace
- City Views
- Finished Basement
- Laundry in Basement
- Washer and Dryer Hookup
Kitchen
- Eat-In Kitchen
- Electric Oven or Range
- <<microwave>>
- Dishwasher
- Disposal
Flooring
- Carpet
- Laminate
- Tile
Bedrooms and Bathrooms
- 4 Bedrooms
- Walk-In Closet
- Primary Bathroom is a Full Bathroom
Eco-Friendly Details
- Energy-Efficient HVAC
Outdoor Features
- Patio
- Outdoor Storage
Schools
- Bennett Elementary School
- Blevins Middle School
- Rocky Mountain High School
Utilities
- Forced Air Heating and Cooling System
- Underground Utilities
- High Speed Internet
- Satellite Dish
- Cable TV Available
Community Details
- No Home Owners Association
- Silverplume Estates Subdivision
Listing and Financial Details
- Assessor Parcel Number R1170147
Ownership History
Purchase Details
Home Financials for this Owner
Home Financials are based on the most recent Mortgage that was taken out on this home.Purchase Details
Home Financials for this Owner
Home Financials are based on the most recent Mortgage that was taken out on this home.Purchase Details
Home Financials for this Owner
Home Financials are based on the most recent Mortgage that was taken out on this home.Purchase Details
Home Financials for this Owner
Home Financials are based on the most recent Mortgage that was taken out on this home.Purchase Details
Home Financials for this Owner
Home Financials are based on the most recent Mortgage that was taken out on this home.Purchase Details
Purchase Details
Purchase Details
Similar Homes in Fort Collins, CO
Home Values in the Area
Average Home Value in this Area
Purchase History
| Date | Type | Sale Price | Title Company |
|---|---|---|---|
| Warranty Deed | $620,000 | Chicago Title | |
| Warranty Deed | $470,000 | Land Title Guarantee | |
| Interfamily Deed Transfer | -- | None Available | |
| Interfamily Deed Transfer | -- | Heritage Title | |
| Warranty Deed | $215,900 | Security Title | |
| Warranty Deed | $129,000 | -- | |
| Warranty Deed | $129,900 | -- | |
| Quit Claim Deed | -- | -- | |
| Warranty Deed | $90,000 | -- |
Mortgage History
| Date | Status | Loan Amount | Loan Type |
|---|---|---|---|
| Open | $496,000 | New Conventional | |
| Previous Owner | $270,000 | Commercial | |
| Previous Owner | $189,500 | New Conventional | |
| Previous Owner | $196,346 | FHA | |
| Previous Owner | $212,892 | FHA | |
| Previous Owner | $105,500 | Unknown | |
| Previous Owner | $103,200 | No Value Available |
Property History
| Date | Event | Price | Change | Sq Ft Price |
|---|---|---|---|---|
| 06/06/2025 06/06/25 | For Sale | $600,000 | +27.7% | $316 / Sq Ft |
| 04/20/2021 04/20/21 | Off Market | $470,000 | -- | -- |
| 01/20/2021 01/20/21 | Sold | $470,000 | 0.0% | $247 / Sq Ft |
| 12/29/2020 12/29/20 | Price Changed | $470,000 | +6.8% | $247 / Sq Ft |
| 12/23/2020 12/23/20 | Pending | -- | -- | -- |
| 12/22/2020 12/22/20 | For Sale | $440,000 | -- | $232 / Sq Ft |
Tax History Compared to Growth
Tax History
| Year | Tax Paid | Tax Assessment Tax Assessment Total Assessment is a certain percentage of the fair market value that is determined by local assessors to be the total taxable value of land and additions on the property. | Land | Improvement |
|---|---|---|---|---|
| 2025 | $3,055 | $35,523 | $3,015 | $32,508 |
| 2024 | $2,907 | $35,523 | $3,015 | $32,508 |
| 2022 | $2,534 | $26,841 | $3,128 | $23,713 |
| 2021 | $2,561 | $27,614 | $3,218 | $24,396 |
| 2020 | $2,427 | $25,941 | $3,218 | $22,723 |
| 2019 | $2,438 | $25,941 | $3,218 | $22,723 |
| 2018 | $2,032 | $22,298 | $3,240 | $19,058 |
| 2017 | $2,025 | $22,298 | $3,240 | $19,058 |
| 2016 | $1,775 | $19,438 | $3,582 | $15,856 |
| 2015 | $1,762 | $19,440 | $3,580 | $15,860 |
| 2014 | $1,567 | $17,180 | $3,580 | $13,600 |
Agents Affiliated with this Home
-
David Runkles
D
Seller's Agent in 2025
David Runkles
Urban Forest Realty
(303) 845-0310
25 Total Sales
-
Nick Bukowski

Seller's Agent in 2021
Nick Bukowski
The Station Real Estate
(970) 817-3462
1 in this area
141 Total Sales
-
Travis Annameier

Buyer's Agent in 2021
Travis Annameier
C3 Real Estate Solutions, LLC
(970) 380-4163
2 in this area
192 Total Sales
Map
Source: IRES MLS
MLS Number: 930437
APN: 97272-22-068
- 1601 W Swallow Rd Unit D
- 1601 W Swallow Rd Unit 9
- 1601 W Swallow Rd Unit E
- 1601 W Swallow Rd
- 1531 W Swallow Rd Unit 25
- 2813 Claremont Dr
- 2025 Cheshire St
- 1819 Birmingham Dr
- 3413 Thames Ct
- 2918 Silverplume Dr Unit C1
- 1401 Sioux Blvd
- 2800 S Taft Hill Rd
- 2706 Dunbar Ave
- 1922 Enfield Ct
- 3014 Broadwing Rd
- 2738 Bradford Square
- 3502 Big Ben Dr Unit C
- 2828 Silverplume Dr Unit S4
- 2828 Silverplume Dr Unit 4
- 3514 Big Ben Dr Unit B
