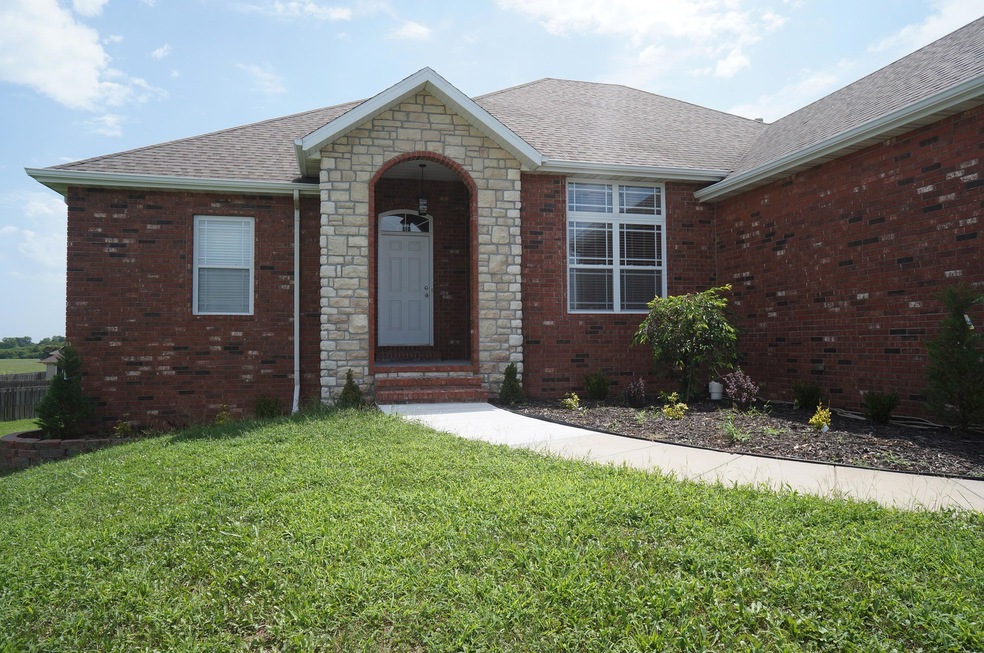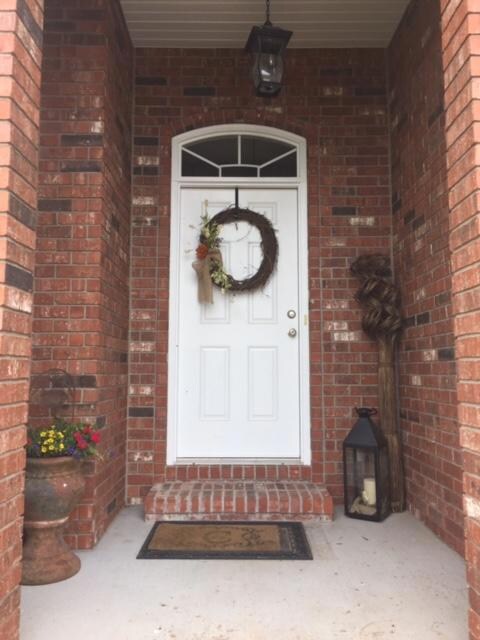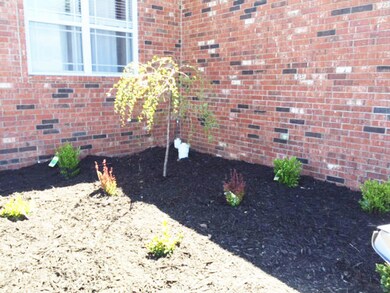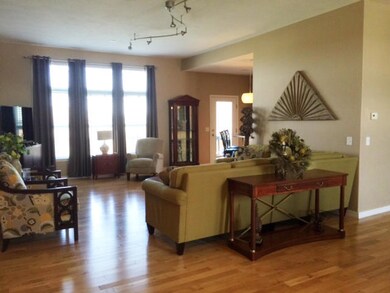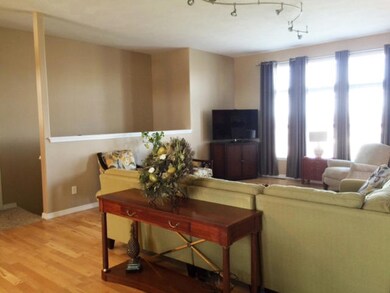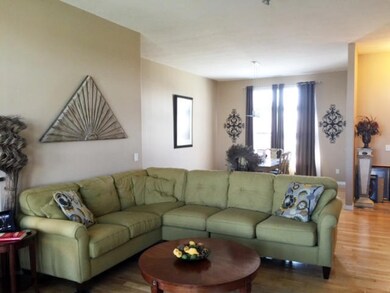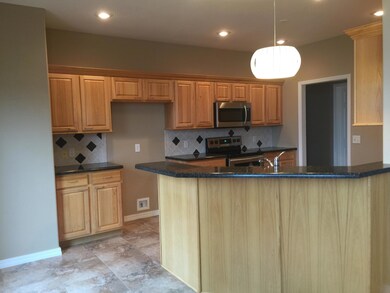
$289,900
- 4 Beds
- 2 Baths
- 1,685 Sq Ft
- 938 S Montpelier Ct
- Republic, MO
This 4-bedroom, 2-bath home offers an open concept layout with luxury vinyl plank flooring throughout the main living areas. The kitchen features a large center island, walk-in pantry, and black appliances. The fourth bedroom is ideal for a home office, study area, or playroom. The primary suite includes a tray ceiling, en suite bath, and a large walk-in closet. A transferable builder warranty
Zac Albers Albers Real Estate Group
