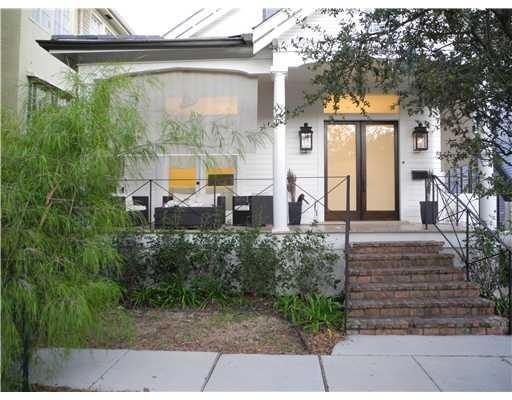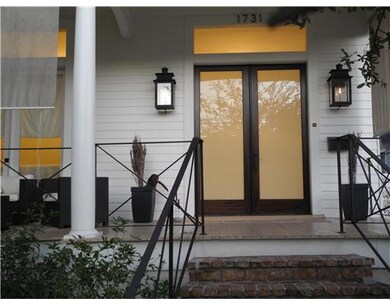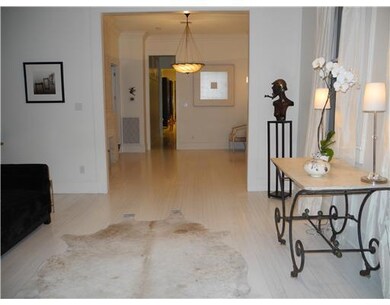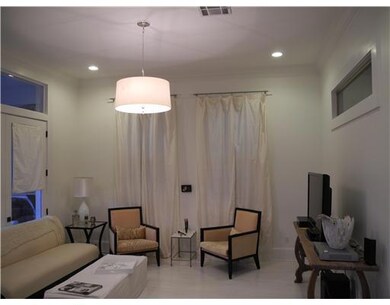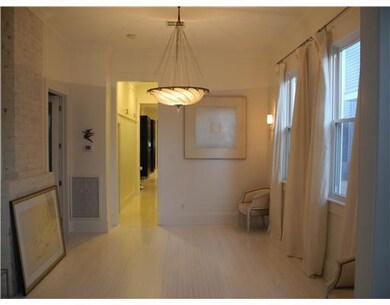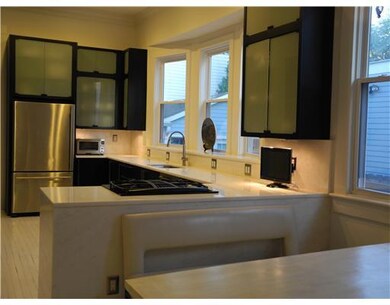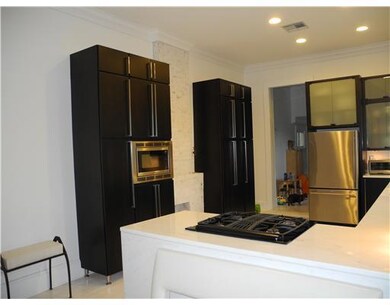
1731 General Pershing St New Orleans, LA 70115
Milan NeighborhoodHighlights
- Central Heating and Cooling System
- 3-minute walk to St Charles And Milan
- Wood Siding
- Property is in excellent condition
- Rectangular Lot
About This Home
As of September 2015Stunning Renovation with high end finishes. Owner/Agent Wood floors, High ceilings, limestone showers/baths, 3cm White Polar Express Marble counters, Hansgrohe Fixtures, Chic Iron work, exterior pond, energy efficient windows, spray foam under house, and much more
Last Agent to Sell the Property
NOLA Residential License #000076663 Listed on: 12/01/2011
Home Details
Home Type
- Single Family
Est. Annual Taxes
- $9,338
Lot Details
- Lot Dimensions are 38x120
- Rectangular Lot
- Property is in excellent condition
Parking
- Driveway
Home Design
- Raised Foundation
- Shingle Roof
- Wood Siding
Interior Spaces
- 2,701 Sq Ft Home
- Property has 1 Level
Kitchen
- <<OvenToken>>
- Range<<rangeHoodToken>>
- <<microwave>>
- Dishwasher
- Wine Cooler
Bedrooms and Bathrooms
- 4 Bedrooms
- 3 Full Bathrooms
Additional Features
- City Lot
- Central Heating and Cooling System
Listing and Financial Details
- Assessor Parcel Number 701151731GENPERSHINGST
Ownership History
Purchase Details
Home Financials for this Owner
Home Financials are based on the most recent Mortgage that was taken out on this home.Purchase Details
Home Financials for this Owner
Home Financials are based on the most recent Mortgage that was taken out on this home.Purchase Details
Home Financials for this Owner
Home Financials are based on the most recent Mortgage that was taken out on this home.Purchase Details
Purchase Details
Similar Homes in New Orleans, LA
Home Values in the Area
Average Home Value in this Area
Purchase History
| Date | Type | Sale Price | Title Company |
|---|---|---|---|
| Warranty Deed | $805,000 | None Available | |
| Warranty Deed | $725,000 | -- | |
| Warranty Deed | $687,000 | -- | |
| Warranty Deed | $226,800 | -- | |
| Warranty Deed | $317,549 | -- |
Mortgage History
| Date | Status | Loan Amount | Loan Type |
|---|---|---|---|
| Open | $805,557 | Stand Alone Refi Refinance Of Original Loan | |
| Previous Owner | $650,000 | No Value Available | |
| Previous Owner | $300,000 | New Conventional | |
| Previous Owner | $60,000 | Unknown |
Property History
| Date | Event | Price | Change | Sq Ft Price |
|---|---|---|---|---|
| 09/30/2015 09/30/15 | Sold | -- | -- | -- |
| 08/31/2015 08/31/15 | Pending | -- | -- | -- |
| 07/27/2015 07/27/15 | For Sale | $825,000 | +10.7% | $305 / Sq Ft |
| 05/30/2013 05/30/13 | Sold | -- | -- | -- |
| 04/30/2013 04/30/13 | Pending | -- | -- | -- |
| 03/25/2013 03/25/13 | For Sale | $745,000 | +8.8% | $276 / Sq Ft |
| 01/06/2012 01/06/12 | Sold | -- | -- | -- |
| 12/07/2011 12/07/11 | Pending | -- | -- | -- |
| 12/01/2011 12/01/11 | For Sale | $685,000 | -- | $254 / Sq Ft |
Tax History Compared to Growth
Tax History
| Year | Tax Paid | Tax Assessment Tax Assessment Total Assessment is a certain percentage of the fair market value that is determined by local assessors to be the total taxable value of land and additions on the property. | Land | Improvement |
|---|---|---|---|---|
| 2025 | $9,338 | $74,940 | $15,960 | $58,980 |
| 2024 | $9,473 | $74,940 | $15,960 | $58,980 |
| 2023 | $9,643 | $78,700 | $11,400 | $67,300 |
| 2022 | $9,643 | $75,340 | $11,400 | $63,940 |
| 2021 | $10,347 | $78,700 | $11,400 | $67,300 |
| 2020 | $9,540 | $72,450 | $11,400 | $61,050 |
| 2019 | $9,910 | $72,450 | $11,400 | $61,050 |
| 2018 | $10,105 | $72,450 | $11,400 | $61,050 |
| 2017 | $9,634 | $72,450 | $11,400 | $61,050 |
| 2016 | $11,004 | $72,500 | $9,120 | $63,380 |
| 2015 | $9,742 | $72,500 | $9,120 | $63,380 |
| 2014 | -- | $72,500 | $9,120 | $63,380 |
| 2013 | -- | $61,830 | $9,120 | $52,710 |
Agents Affiliated with this Home
-
Ryan Wentworth

Seller's Agent in 2015
Ryan Wentworth
REVE, REALTORS
(504) 302-0300
9 in this area
195 Total Sales
-
Joan Album
J
Buyer's Agent in 2015
Joan Album
LATTER & BLUM (LATT01)
(504) 888-4585
4 Total Sales
-
MARGARET STEWART
M
Seller's Agent in 2013
MARGARET STEWART
LATTER & BLUM (LATT07)
(504) 616-4154
13 in this area
200 Total Sales
-
WARREN H. A. BACKER
W
Buyer's Agent in 2013
WARREN H. A. BACKER
McEnery Residential, LLC
(504) 494-9159
2 in this area
46 Total Sales
-
Chris Ancira
C
Seller's Agent in 2012
Chris Ancira
NOLA Residential
(504) 237-1099
12 Total Sales
-
Elijah Feibelman
E
Buyer's Agent in 2012
Elijah Feibelman
CBTEC METAIRIE
(504) 231-6534
39 Total Sales
Map
Source: ROAM MLS
MLS Number: 897358
APN: 6-14-3-026-15
- 4239 St Charles Ave Unit F
- 2112 Napoleon Ave
- 1812 Napoleon Ave
- 4414 Baronne St
- 4433 Carondelet St
- 4421 Saint Charles Ave
- 1501 Napoleon Ave
- 1424 General Pershing St
- 4007 St Charles Ave Unit 319
- 1930 Napoleon Ave
- 4007 Saint Charles Ave Unit 314
- 1904 Jena St
- 2006 Marengo St Unit 2006
- 2024 General Pershing St
- 1830 General Taylor St
