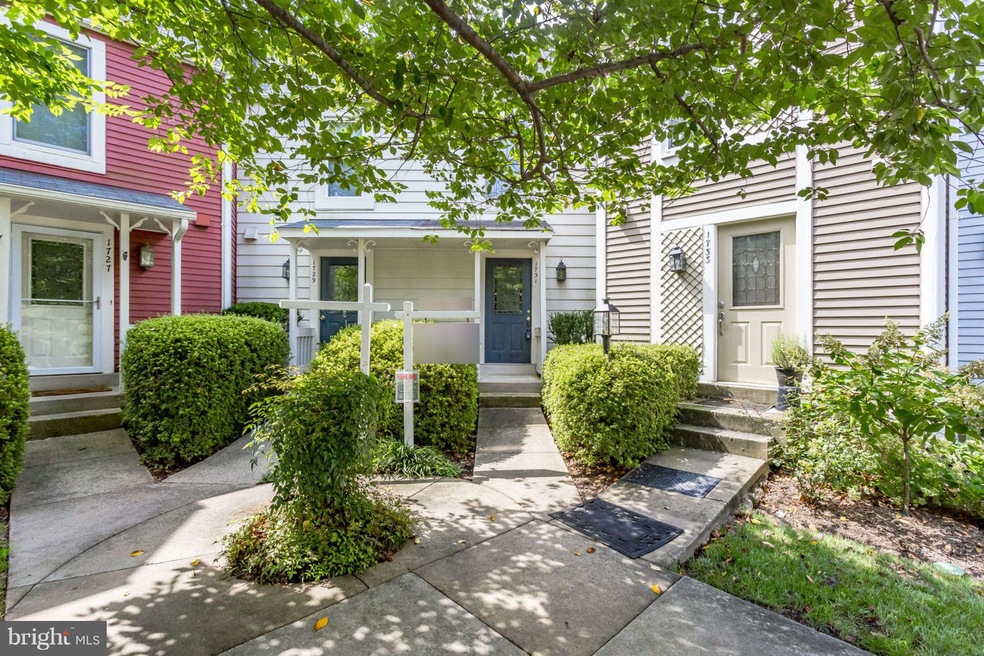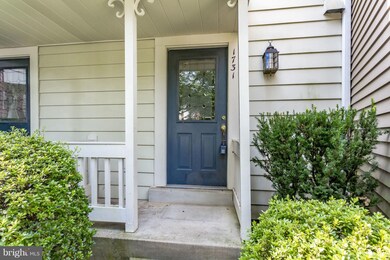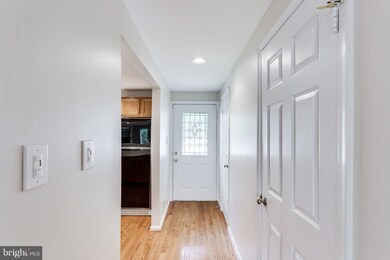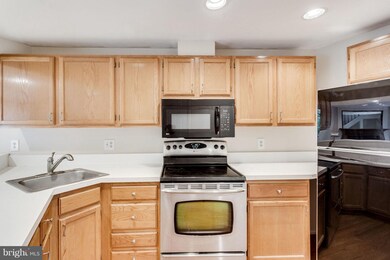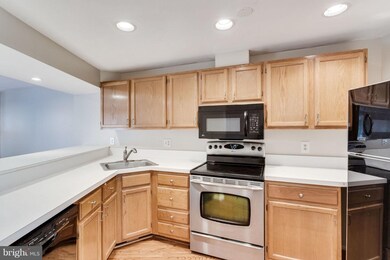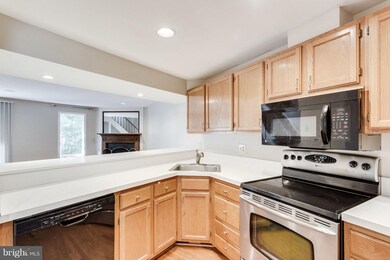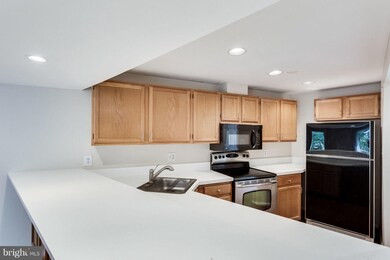
1731 Quietree Dr Reston, VA 20194
North Reston NeighborhoodHighlights
- Open Floorplan
- Colonial Architecture
- Wood Flooring
- Aldrin Elementary Rated A
- Backs to Trees or Woods
- Combination Kitchen and Living
About This Home
As of May 20242BR, 2.5BA TH w/1 assigned parking space in sought after Whisperhill. Open floor plan offers sparkling hdwd flrs.Eff designed kit w/ample cabinets & counter space. Spacious living rm w/wd burning FR and access to deck is perfect for entertaining. Private deck overlooks woods. Huge MBR suite offers walk-in closet and prvt bath. Fin LL w/2nd MBR suite w/walk-in closet & access to backyard.
Last Agent to Sell the Property
Real Broker, LLC License #0225072052 Listed on: 09/24/2018

Townhouse Details
Home Type
- Townhome
Est. Annual Taxes
- $3,852
Year Built
- Built in 1986
Lot Details
- 1,049 Sq Ft Lot
- Landscaped
- Backs to Trees or Woods
- Property is in very good condition
HOA Fees
- $102 Monthly HOA Fees
Home Design
- Colonial Architecture
- Vinyl Siding
Interior Spaces
- 952 Sq Ft Home
- Property has 3 Levels
- Open Floorplan
- Recessed Lighting
- Screen For Fireplace
- Fireplace Mantel
- Window Treatments
- Sliding Doors
- Entrance Foyer
- Combination Kitchen and Living
- Wood Flooring
Kitchen
- Breakfast Area or Nook
- Stove
- <<microwave>>
- Dishwasher
- Disposal
Bedrooms and Bathrooms
- En-Suite Primary Bedroom
- En-Suite Bathroom
Laundry
- Dryer
- Washer
Finished Basement
- Walk-Out Basement
- Rear Basement Entry
Schools
- Aldrin Elementary School
- Herndon High School
Utilities
- Forced Air Heating and Cooling System
- Electric Water Heater
Community Details
- $53 Other Monthly Fees
- Reston Subdivision, Tiffany Floorplan
- Whisperhill Community
Listing and Financial Details
- Tax Lot 137
- Assessor Parcel Number 17-1-9-1B-137
Ownership History
Purchase Details
Home Financials for this Owner
Home Financials are based on the most recent Mortgage that was taken out on this home.Purchase Details
Home Financials for this Owner
Home Financials are based on the most recent Mortgage that was taken out on this home.Purchase Details
Home Financials for this Owner
Home Financials are based on the most recent Mortgage that was taken out on this home.Purchase Details
Home Financials for this Owner
Home Financials are based on the most recent Mortgage that was taken out on this home.Purchase Details
Similar Home in the area
Home Values in the Area
Average Home Value in this Area
Purchase History
| Date | Type | Sale Price | Title Company |
|---|---|---|---|
| Deed | $500,000 | Cardinal Title Group | |
| Warranty Deed | $417,000 | Universal Title | |
| Deed | $417,000 | Universal Title | |
| Deed | $337,500 | Prestige Title & Escrow Llc | |
| Deed | $224,900 | -- | |
| Deed | $135,000 | -- |
Mortgage History
| Date | Status | Loan Amount | Loan Type |
|---|---|---|---|
| Open | $475,000 | New Conventional | |
| Previous Owner | $333,600 | New Conventional | |
| Previous Owner | $337,500 | VA | |
| Previous Owner | $240,000 | New Conventional | |
| Previous Owner | $179,900 | New Conventional |
Property History
| Date | Event | Price | Change | Sq Ft Price |
|---|---|---|---|---|
| 05/01/2024 05/01/24 | Sold | $500,000 | +0.1% | $525 / Sq Ft |
| 04/07/2024 04/07/24 | Pending | -- | -- | -- |
| 04/05/2024 04/05/24 | For Sale | $499,500 | +19.8% | $525 / Sq Ft |
| 04/26/2021 04/26/21 | Sold | $417,000 | +3.0% | $398 / Sq Ft |
| 03/31/2021 03/31/21 | Pending | -- | -- | -- |
| 03/27/2021 03/27/21 | For Sale | $405,000 | +20.0% | $386 / Sq Ft |
| 11/14/2018 11/14/18 | Sold | $337,500 | 0.0% | $355 / Sq Ft |
| 10/01/2018 10/01/18 | For Sale | $337,500 | 0.0% | $355 / Sq Ft |
| 09/30/2018 09/30/18 | Pending | -- | -- | -- |
| 09/24/2018 09/24/18 | Off Market | $337,500 | -- | -- |
| 09/15/2016 09/15/16 | Rented | $1,700 | -10.3% | -- |
| 09/14/2016 09/14/16 | Under Contract | -- | -- | -- |
| 08/11/2016 08/11/16 | For Rent | $1,895 | -- | -- |
Tax History Compared to Growth
Tax History
| Year | Tax Paid | Tax Assessment Tax Assessment Total Assessment is a certain percentage of the fair market value that is determined by local assessors to be the total taxable value of land and additions on the property. | Land | Improvement |
|---|---|---|---|---|
| 2024 | $5,263 | $436,600 | $140,000 | $296,600 |
| 2023 | $5,096 | $433,540 | $140,000 | $293,540 |
| 2022 | $4,657 | $391,180 | $120,000 | $271,180 |
| 2021 | $4,354 | $356,740 | $105,000 | $251,740 |
| 2020 | $4,287 | $348,400 | $105,000 | $243,400 |
| 2019 | $4,085 | $331,950 | $100,000 | $231,950 |
| 2018 | $3,747 | $325,850 | $95,000 | $230,850 |
| 2017 | $3,852 | $318,850 | $90,000 | $228,850 |
| 2016 | $3,724 | $308,940 | $90,000 | $218,940 |
| 2015 | $3,593 | $308,940 | $90,000 | $218,940 |
| 2014 | $3,412 | $294,030 | $85,000 | $209,030 |
Agents Affiliated with this Home
-
Mary Williams

Seller's Agent in 2024
Mary Williams
Samson Properties
(703) 795-2112
2 in this area
36 Total Sales
-
Roxanne Southern

Seller Co-Listing Agent in 2024
Roxanne Southern
Samson Properties
(703) 407-1701
3 in this area
207 Total Sales
-
Kayla Napper

Buyer's Agent in 2024
Kayla Napper
McEnearney Associates
(703) 473-4503
1 in this area
9 Total Sales
-
Leslie Hoban

Seller's Agent in 2021
Leslie Hoban
EXP Realty, LLC
(703) 801-9850
2 in this area
47 Total Sales
-
Marshall Cromwell
M
Buyer's Agent in 2021
Marshall Cromwell
KW Metro Center
(703) 675-3278
1 in this area
18 Total Sales
-
Bryan Felder

Seller's Agent in 2018
Bryan Felder
Real Broker, LLC
(703) 472-6550
257 Total Sales
Map
Source: Bright MLS
MLS Number: 1002606900
APN: 0171-091B0137
- 1653 Fieldthorn Dr
- 11900 Fieldthorn Ct
- 1716 Lake Shore Crest Dr Unit 16
- 1712 Lake Shore Crest Dr Unit 14
- 1720 Lake Shore Crest Dr Unit 34
- 1720 Lake Shore Crest Dr Unit 35
- 11908 Moss Point Ln
- 1705 Lake Shore Crest Dr Unit 25
- 1701 Lake Shore Crest Dr Unit 11
- 1631 Autumnwood Dr
- 1711 Blue Flint Ct
- 1705 Ascot Way
- 1610 Sierra Woods Dr
- 1830 Fountain Dr Unit 1305
- 1830 Fountain Dr Unit 1106
- 1830 Fountain Dr Unit 1107
- 12001 Taliesin Place Unit 13
- 12005 Taliesin Place Unit 35
- 1632 Barnstead Dr
- 1668 Barnstead Dr
