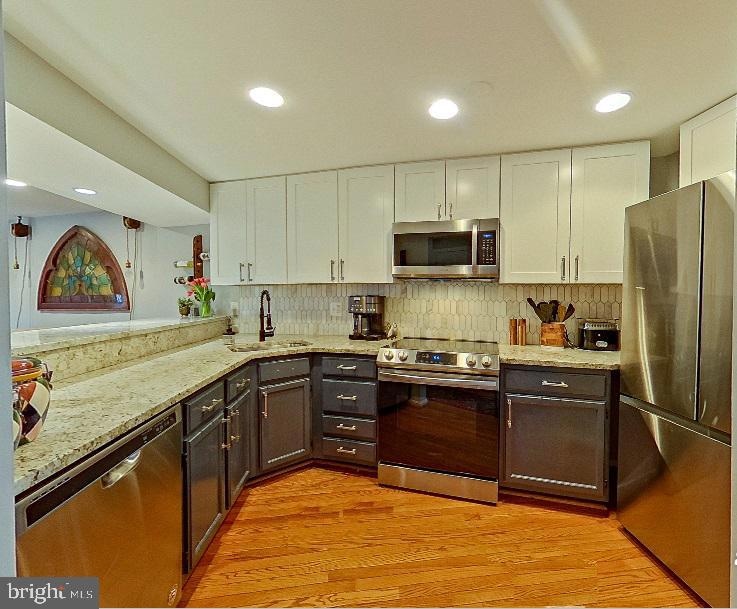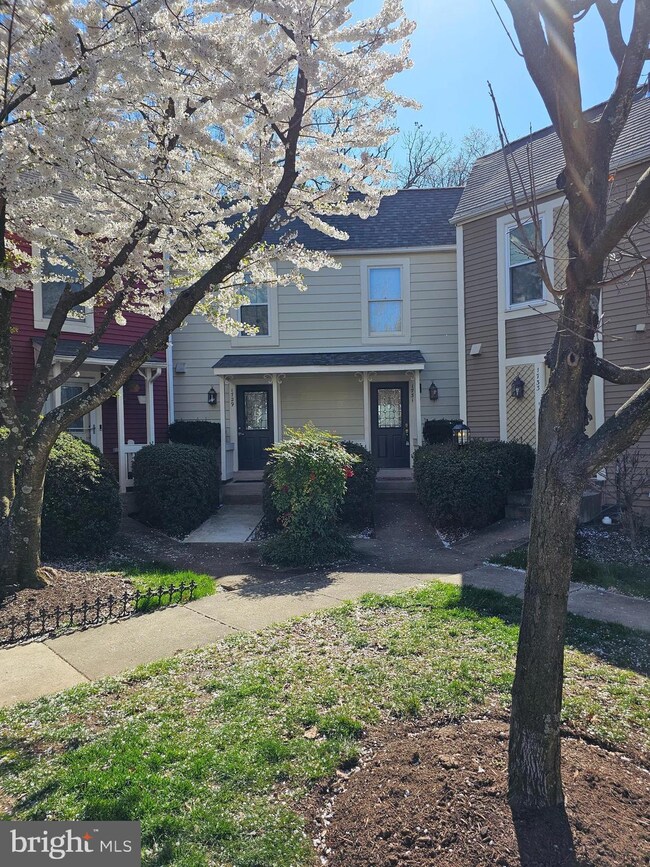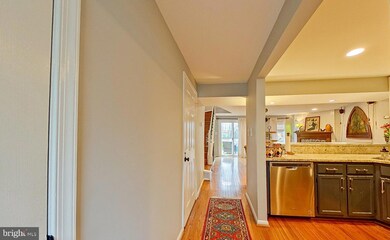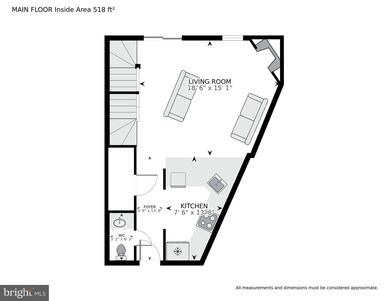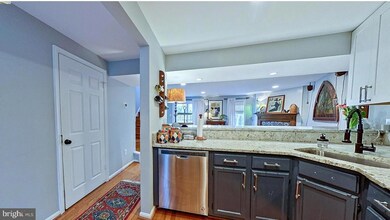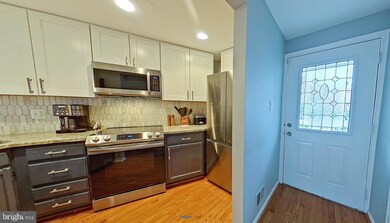
1731 Quietree Dr Reston, VA 20194
North Reston NeighborhoodHighlights
- Colonial Architecture
- Community Lake
- Community Pool
- Aldrin Elementary Rated A
- 1 Fireplace
- Tennis Courts
About This Home
As of May 2024Check out this charming townhome with modern comforts! Step into your next home - a beautifully updated townhome nestled in a vibrant community. This 3-story gem offers a spacious layout designed for comfort and convenience, with upscale finishes and thoughtful features throughout. Entertain with ease in the open kitchen that flows easily into the living space, complete with a fireplace. The kitchen features updated finishes, ample cabinet storage, sleek countertops, and modern appliances. Imagine whipping up delicious meals while chatting with friends, or enjoying take-out meals at the eat-in counter. Peaceful moments on the deck are yours to enjoy as you look over a tranquil, wooded view. This serene retreat just steps away from popular attractions. A short stroll leads you to the renowned Trader Joe's market, a variety of restaurants, and a convenient home improvement shopping center. Solid surface flooing consists of hardwoods on the main level and luxury vinyl on the upper and lower levels. Everything comes together to create a warm and welcoming space that's ready for you to move right in. Recent improvements include: HVAC in 2022, updated metal stairway spindles, main level recessed lighting, extended height, soft close upper cabinets in kitchen, marble backsplash, kitchen appliances installed in 2022 (counter depth fridge), upgraded roof installed in 2020 and newer sliding patio doors. Living in the Whisperhill community of Reston means enjoying a lifestyle of modern living and convenience. You'll enjoy the best of both worlds—secluded tranquility within easy reach of urban attractions. Residents also have access to a range of amenities, including fitness centers, sparkling swimming pool, and recreational facilities for all ages. Over 1,350 acres of open space are maintained throughout the community, with leisure programs for all ages offered year-round! Programs are offered for fitness, fun, and enjoying the beautiful nature of the parks and lakes. There are miles of paved pathways and natural surface trails perfect for walkers, joggers, and bicyclists. More than 700 acres of forest, 50 meadows, and four wetlands provide beautiful vistas including four lakes, three ponds and miles of streams, enjoyed by boaters and anglers. All this and great schools, shopping, and restaurants, with easy access to commuter routes. Come see this great home and all that Reston offers! Those interested in submitting offers will be most appreciated if received by Monday, Apr 8 at noon.
Last Agent to Sell the Property
Samson Properties License #0225218692 Listed on: 04/05/2024

Townhouse Details
Home Type
- Townhome
Est. Annual Taxes
- $5,096
Year Built
- Built in 1986
Lot Details
- 1,049 Sq Ft Lot
HOA Fees
- $112 Monthly HOA Fees
Home Design
- Colonial Architecture
- Slab Foundation
- Vinyl Siding
Interior Spaces
- 952 Sq Ft Home
- Property has 3 Levels
- 1 Fireplace
- Window Treatments
Kitchen
- Stove
- <<builtInMicrowave>>
- Ice Maker
- Dishwasher
- Disposal
Bedrooms and Bathrooms
Laundry
- Dryer
- Washer
Finished Basement
- Walk-Out Basement
- Connecting Stairway
Parking
- Parking Lot
- 1 Assigned Parking Space
Schools
- Aldrin Elementary School
- Herndon Middle School
- Herndon High School
Utilities
- Central Heating and Cooling System
- Electric Water Heater
Listing and Financial Details
- Tax Lot 137
- Assessor Parcel Number 0171 091B0137
Community Details
Overview
- Association fees include common area maintenance, reserve funds, snow removal, trash
- Reston & Whisperhill Cluster HOA
- Whisperhill Subdivision
- Community Lake
Amenities
- Picnic Area
- Recreation Room
Recreation
- Tennis Courts
- Baseball Field
- Community Basketball Court
- Volleyball Courts
- Community Playground
- Community Pool
- Jogging Path
- Bike Trail
Pet Policy
- Dogs and Cats Allowed
Ownership History
Purchase Details
Home Financials for this Owner
Home Financials are based on the most recent Mortgage that was taken out on this home.Purchase Details
Home Financials for this Owner
Home Financials are based on the most recent Mortgage that was taken out on this home.Purchase Details
Home Financials for this Owner
Home Financials are based on the most recent Mortgage that was taken out on this home.Purchase Details
Home Financials for this Owner
Home Financials are based on the most recent Mortgage that was taken out on this home.Purchase Details
Similar Homes in Reston, VA
Home Values in the Area
Average Home Value in this Area
Purchase History
| Date | Type | Sale Price | Title Company |
|---|---|---|---|
| Deed | $500,000 | Cardinal Title Group | |
| Warranty Deed | $417,000 | Universal Title | |
| Deed | $417,000 | Universal Title | |
| Deed | $337,500 | Prestige Title & Escrow Llc | |
| Deed | $224,900 | -- | |
| Deed | $135,000 | -- |
Mortgage History
| Date | Status | Loan Amount | Loan Type |
|---|---|---|---|
| Open | $475,000 | New Conventional | |
| Previous Owner | $333,600 | New Conventional | |
| Previous Owner | $337,500 | VA | |
| Previous Owner | $240,000 | New Conventional | |
| Previous Owner | $179,900 | New Conventional |
Property History
| Date | Event | Price | Change | Sq Ft Price |
|---|---|---|---|---|
| 05/01/2024 05/01/24 | Sold | $500,000 | +0.1% | $525 / Sq Ft |
| 04/07/2024 04/07/24 | Pending | -- | -- | -- |
| 04/05/2024 04/05/24 | For Sale | $499,500 | +19.8% | $525 / Sq Ft |
| 04/26/2021 04/26/21 | Sold | $417,000 | +3.0% | $398 / Sq Ft |
| 03/31/2021 03/31/21 | Pending | -- | -- | -- |
| 03/27/2021 03/27/21 | For Sale | $405,000 | +20.0% | $386 / Sq Ft |
| 11/14/2018 11/14/18 | Sold | $337,500 | 0.0% | $355 / Sq Ft |
| 10/01/2018 10/01/18 | For Sale | $337,500 | 0.0% | $355 / Sq Ft |
| 09/30/2018 09/30/18 | Pending | -- | -- | -- |
| 09/24/2018 09/24/18 | Off Market | $337,500 | -- | -- |
| 09/15/2016 09/15/16 | Rented | $1,700 | -10.3% | -- |
| 09/14/2016 09/14/16 | Under Contract | -- | -- | -- |
| 08/11/2016 08/11/16 | For Rent | $1,895 | -- | -- |
Tax History Compared to Growth
Tax History
| Year | Tax Paid | Tax Assessment Tax Assessment Total Assessment is a certain percentage of the fair market value that is determined by local assessors to be the total taxable value of land and additions on the property. | Land | Improvement |
|---|---|---|---|---|
| 2024 | $5,263 | $436,600 | $140,000 | $296,600 |
| 2023 | $5,096 | $433,540 | $140,000 | $293,540 |
| 2022 | $4,657 | $391,180 | $120,000 | $271,180 |
| 2021 | $4,354 | $356,740 | $105,000 | $251,740 |
| 2020 | $4,287 | $348,400 | $105,000 | $243,400 |
| 2019 | $4,085 | $331,950 | $100,000 | $231,950 |
| 2018 | $3,747 | $325,850 | $95,000 | $230,850 |
| 2017 | $3,852 | $318,850 | $90,000 | $228,850 |
| 2016 | $3,724 | $308,940 | $90,000 | $218,940 |
| 2015 | $3,593 | $308,940 | $90,000 | $218,940 |
| 2014 | $3,412 | $294,030 | $85,000 | $209,030 |
Agents Affiliated with this Home
-
Mary Williams

Seller's Agent in 2024
Mary Williams
Samson Properties
(703) 795-2112
2 in this area
36 Total Sales
-
Roxanne Southern

Seller Co-Listing Agent in 2024
Roxanne Southern
Samson Properties
(703) 407-1701
3 in this area
207 Total Sales
-
Kayla Napper

Buyer's Agent in 2024
Kayla Napper
McEnearney Associates
(703) 473-4503
1 in this area
9 Total Sales
-
Leslie Hoban

Seller's Agent in 2021
Leslie Hoban
EXP Realty, LLC
(703) 801-9850
2 in this area
47 Total Sales
-
Marshall Cromwell
M
Buyer's Agent in 2021
Marshall Cromwell
KW Metro Center
(703) 675-3278
1 in this area
18 Total Sales
-
Bryan Felder

Seller's Agent in 2018
Bryan Felder
Real Broker, LLC
(703) 472-6550
257 Total Sales
Map
Source: Bright MLS
MLS Number: VAFX2171092
APN: 0171-091B0137
- 1653 Fieldthorn Dr
- 11900 Fieldthorn Ct
- 1716 Lake Shore Crest Dr Unit 16
- 1712 Lake Shore Crest Dr Unit 14
- 1720 Lake Shore Crest Dr Unit 34
- 1720 Lake Shore Crest Dr Unit 35
- 11908 Moss Point Ln
- 1705 Lake Shore Crest Dr Unit 25
- 1701 Lake Shore Crest Dr Unit 11
- 1631 Autumnwood Dr
- 1711 Blue Flint Ct
- 1705 Ascot Way
- 1610 Sierra Woods Dr
- 1830 Fountain Dr Unit 1305
- 1830 Fountain Dr Unit 1106
- 1830 Fountain Dr Unit 1107
- 12001 Taliesin Place Unit 13
- 12005 Taliesin Place Unit 35
- 1632 Barnstead Dr
- 1668 Barnstead Dr
