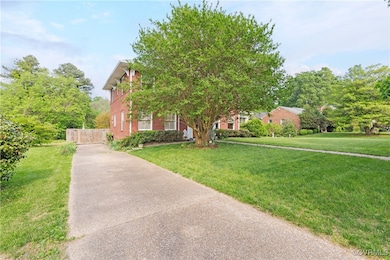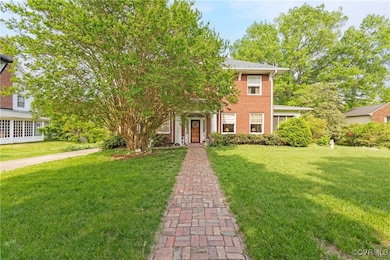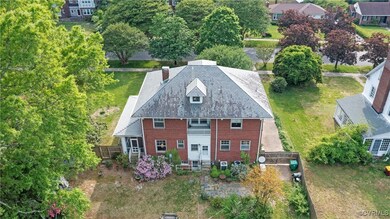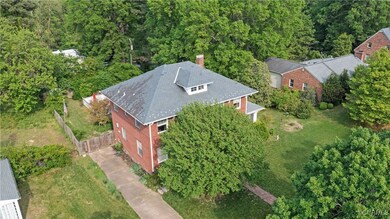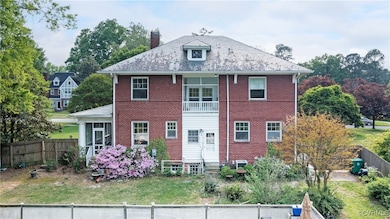
1731 Westover Ave Petersburg, VA 23805
Estimated payment $2,572/month
Highlights
- Heated Above Ground Pool
- Screened Porch
- Zoned Heating and Cooling
- Wood Flooring
- Breakfast Area or Nook
- Hot Water Heating System
About This Home
This home is perfect for any homeowner and for fun entertaining. Upon entering the spacious center hall, the downstairs flows from the large living room and dining room to the full-service kitchen and breakfast nook just outside the kitchen and a hallway into a cozy library area. There is a large, screened porch with entrances from the living room and the library/den areas. The porch is ideal for that early morning coffee and newspaper reading, or just relaxing, as well as part of the living and entertaining spaces. Also features a 16 x 32 foot IN-GROUND heated saltwater POOL with cover and new pump. In addition, there is a whole house power source if there is a power failure. The house is a most elegant home with 10 FT ceilings downstairs and 9 FT ceilings upstairs with gorgeous period wallpapers adorning the rooms. solid oak flooring is down and upstairs and most windows have window treatments and blinds that will convey. the downstairs has a half bath and there are two full baths upstairs for serving the four bedrooms. Also, there is a balcony on the back of the house on the second floor to wind down on before bedtime. Lots of homes today don't offer the space and elegance of a home like this. Come see this truly elegant home and make it your dream home. Located in the newly formed Walnut Hill Historic District.
Listing Agent
Weichert Brockwell & Associate License #0225195363 Listed on: 04/21/2025

Home Details
Home Type
- Single Family
Est. Annual Taxes
- $4,279
Year Built
- Built in 1924
Lot Details
- Lot Dimensions are 102' x 196'
- Back Yard Fenced
- Historic Home
Home Design
- Brick Exterior Construction
- Frame Construction
- Slate Roof
- Plaster
Interior Spaces
- 2,922 Sq Ft Home
- 2-Story Property
- Gas Fireplace
- Screened Porch
- Partial Basement
Kitchen
- Breakfast Area or Nook
- Oven
- Gas Cooktop
- Freezer
- Dishwasher
Flooring
- Wood
- Ceramic Tile
Bedrooms and Bathrooms
- 4 Bedrooms
Laundry
- Dryer
- Washer
Parking
- No Garage
- Off-Street Parking
Pool
- Heated Above Ground Pool
- Pool Cover
Schools
- Walnut Hill Elementary School
- Vernon Johns Middle School
- Petersburg High School
Utilities
- Zoned Heating and Cooling
- Radiator
- Heating System Uses Natural Gas
- Heat Pump System
- Hot Water Heating System
- Gas Water Heater
Listing and Financial Details
- Assessor Parcel Number 054120015
Map
Home Values in the Area
Average Home Value in this Area
Tax History
| Year | Tax Paid | Tax Assessment Tax Assessment Total Assessment is a certain percentage of the fair market value that is determined by local assessors to be the total taxable value of land and additions on the property. | Land | Improvement |
|---|---|---|---|---|
| 2024 | $4,279 | $333,100 | $42,500 | $290,600 |
| 2023 | $4,279 | $336,900 | $60,000 | $276,900 |
| 2022 | $4,279 | $336,900 | $60,000 | $276,900 |
| 2021 | $2,857 | $211,600 | $40,900 | $170,700 |
| 2020 | $2,857 | $211,600 | $40,900 | $170,700 |
| 2019 | $2,741 | $203,000 | $40,500 | $162,500 |
| 2018 | $2,741 | $203,000 | $40,500 | $162,500 |
| 2017 | $2,741 | $203,000 | $40,500 | $162,500 |
| 2016 | $2,741 | $203,000 | $0 | $0 |
| 2014 | $2,741 | $0 | $0 | $0 |
| 2013 | $685 | $0 | $0 | $0 |
Property History
| Date | Event | Price | Change | Sq Ft Price |
|---|---|---|---|---|
| 07/18/2025 07/18/25 | Price Changed | $399,900 | -7.0% | $137 / Sq Ft |
| 05/26/2025 05/26/25 | Price Changed | $429,900 | -8.3% | $147 / Sq Ft |
| 05/08/2025 05/08/25 | For Sale | $469,000 | -- | $161 / Sq Ft |
Purchase History
| Date | Type | Sale Price | Title Company |
|---|---|---|---|
| Grant Deed | $252,000 | -- |
Similar Homes in the area
Source: Central Virginia Regional MLS
MLS Number: 2510857
APN: 054-12-0015
- 1812 Westover Ave
- 1745 Powhatan Ave
- 1602 Brandon Ave
- 1806 Powhatan Ave
- 1743 Johnson Rd
- 1662 Monticello St
- 1024 W South Blvd
- 1531 Berkeley Ave
- 1942 Berkeley Ave
- 1939 Cumberland Ave
- 1883 Fairfax St
- 1939 Burks St
- 1580 Montpelier St
- 1145 Oakridge Rd
- 422 Walnut St
- 1605 Wilton Rd
- 529 S Azalea Rd
- 12 Wheelhouse Ct
- 322 St Matthew St
- 715 Kirkham St Unit 17
- 1700 Johnson Rd
- 102 Lieutenants Run Dr
- 1766 Oakland St
- 1225 High Pearl St
- 1 Woodmere Dr
- 1025 S Crater Rd
- 531 St Marks St
- 737 Jefferson Place
- 634 S Sycamore St Unit 4
- 240 Kentucky Ave
- 2223 Sedgwick St Unit a
- 2223 Sedgwick St Unit e
- 2235 Sedgwick St Unit a
- 2217 Sedgwick St Unit h
- 2253 Sedgwick St Unit d
- 400 Mars St
- 2732 Park Ave
- 35 W Fillmore St
- 417 Harding St Unit 417
- 2123 Walton St


