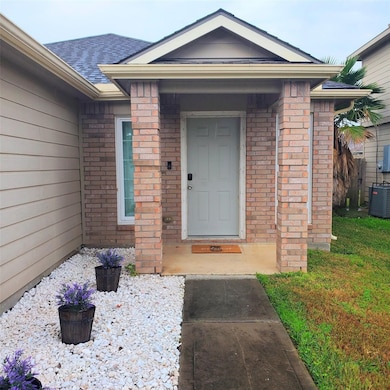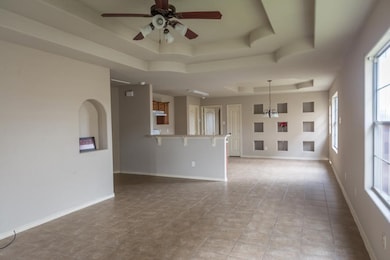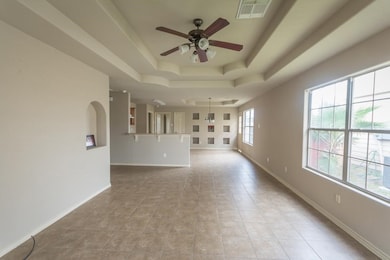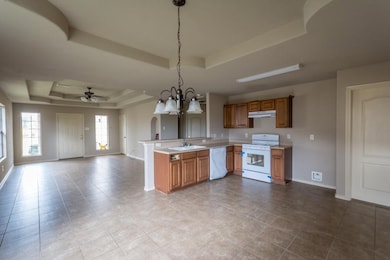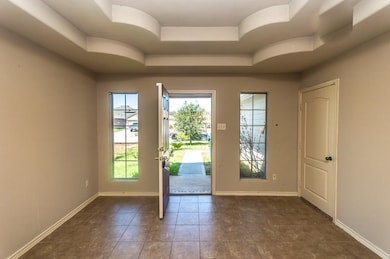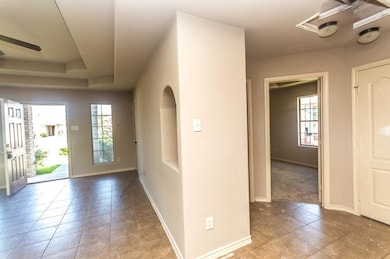17314 Blackstone Trails Dr Humble, TX 77396
Park Lakes NeighborhoodHighlights
- Senior Community
- Engineered Wood Flooring
- Balcony
- Traditional Architecture
- High Ceiling
- Cul-De-Sac
About This Home
This beautifully updated single story home offers 4 bedrooms and 2 bathrooms and a 1 car garage. Upon entry, you’re welcomed by a high tray ceiling and tile flooring throughout the living room, dining area, and kitchen. The kitchen features a center island with a sink that overlooks both the dining and living areas—perfect for entertaining. You'll enjoy ample cabinet space, generous countertops, and all included appliances. The spacious primary suite showcases a large soaking tub, a prep vanity sink, and walk-in closet. The home also includes three additional guest bedrooms, a full guest bathroom, and a convenient a utility room in the home. Step outside to a large fenced backyard—ideal for relaxation or play. The home also comes equipped with a refrigerator, washer, and dryer (all approximately one year old). Ready for move-in late July. Schedule your showing today! Photos will be updated. List will be on the MLS to what is being done to the home.
Home Details
Home Type
- Single Family
Est. Annual Taxes
- $4,910
Year Built
- Built in 2007
Lot Details
- 5,290 Sq Ft Lot
- Cul-De-Sac
- Back Yard Fenced
Parking
- 1 Car Attached Garage
- Garage Door Opener
- Driveway
- Additional Parking
Home Design
- Traditional Architecture
Interior Spaces
- 1,428 Sq Ft Home
- 1-Story Property
- High Ceiling
- Ceiling Fan
- Window Treatments
- Fire and Smoke Detector
Kitchen
- Oven
- Gas Range
- Microwave
- Dishwasher
- Disposal
Flooring
- Engineered Wood
- Carpet
- Stone
Bedrooms and Bathrooms
- 4 Bedrooms
- 2 Full Bathrooms
Laundry
- Dryer
- Washer
Outdoor Features
- Balcony
- Play Equipment
Schools
- River Pines Elementary School
- Humble Middle School
- Humble High School
Utilities
- Central Heating and Cooling System
- Heating System Uses Gas
Listing and Financial Details
- Property Available on 8/1/25
- Long Term Lease
Community Details
Overview
- Senior Community
- Blackstone Subdivision
Amenities
- Picnic Area
Recreation
- Community Playground
Pet Policy
- Call for details about the types of pets allowed
- Pet Deposit Required
Map
Source: Houston Association of REALTORS®
MLS Number: 87032979
APN: 1287650050004
- 3114 Trinity Joe Ln
- 17415 Blackstone Trails Dr
- 17439 Hayley Springs Ct
- 17327 Shrub Oak Dr
- 3102 Gianna Springs Ct
- 3614 Drawbridge Dr
- 3623 Wells Mark Dr
- 3626 Wells Mark Dr
- 17454 Wigeon Way Dr
- 17458 Wigeon Way Dr
- 3634 Woodlace Dr
- 3723 Woodlace Dr
- 3910 Wintergreen Dr
- 3911 Wintergreen Dr
- 2714 Shearwater Bend Dr
- 3751 Woodlace Dr
- 16626 Quiet Trail Dr
- 17817 Crestline Rd
- 16619 Capewood Dr
- 2835 Chaplin Place Dr
- 3114 Trinity Joe Ln
- 17442 Hayley Springs Ct
- 17222 Hannah Oaks Ln
- 3631 Wintergreen Dr
- 17330 Wigeon Way Dr
- 17322 Wigeon Way Dr
- 17454 Wigeon Way Dr
- 17458 Wigeon Way Dr
- 17314 Glenhew Rd
- 16711 Shrub Oak Dr
- 10414 Fire Sage Dr
- 3818 Beckett Ridge Dr
- 17818 Aveleigh Ln
- 2615 Shearwater Bend Dr
- 3726 Liles Ln
- 2527 Shearwater Bend Dr
- 10351 Whisper Bluff Dr
- 16303 Mango Ridge Ct
- 3918 Atascocita Rd
- 18110 Hunters Terrace Dr

