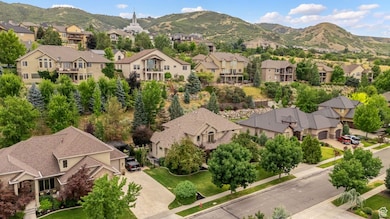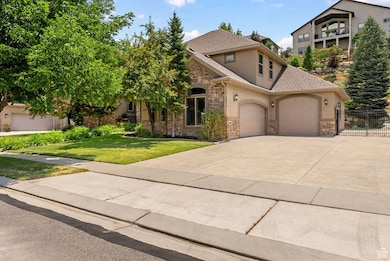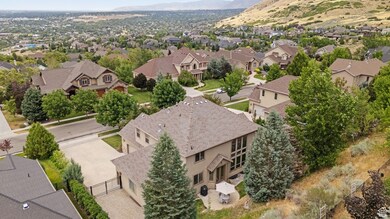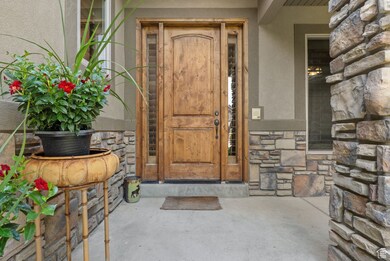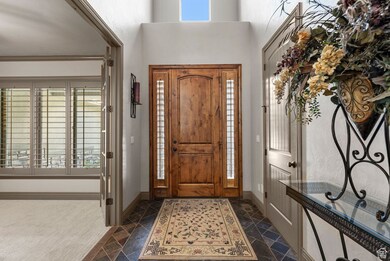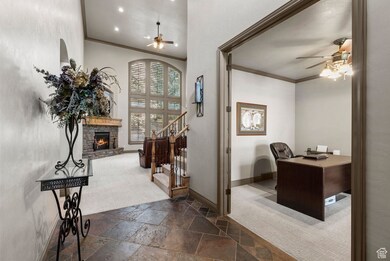
1732 Burning Oak Dr Draper, UT 84020
Estimated payment $7,154/month
Highlights
- RV or Boat Parking
- Mature Trees
- Vaulted Ceiling
- Draper Park Middle School Rated A
- Mountain View
- Main Floor Primary Bedroom
About This Home
From the moment you enter, you are greeted by soaring ceilings and an expansive, light-filled floor plan thoughtfully designed for both comfort and functionality. The kitchen and great room flow seamlessly into one another, offering abundant cabinetry, a massive island, and a cozy gas fireplace. Whether hosting large gatherings or enjoying everyday meals, this layout is ideal. Retreat to the luxurious main level primary suite, featuring a dramatic coved ceiling, dual walk-in closets, and an ensuite bath with double sinks, separate tub and shower, private toilet room, and linen closet-a private sanctuary. The main level also includes a convenient mudroom, laundry, and powder room adjacent to the three-car garage for maximum functionality. Upstairs, you'll find a generous loft/family room with built-in desks-perfect for homework or working from home-and three spacious bedrooms. One includes its own ensuite, while the other two share a well-appointed Jack & Jill bathroom. The framed basement is a blank canvas: The basement is framed for a sprawling family room, two additional bedrooms, two more bathrooms, plus a craft room or home gym, and ample storage. This space simply awaits your finishing touches. The expansive driveway provides effortless access for even the largest vehicles, RV garage with 10' door and 11.6' interior height. The garages are perfect for storing all your gear. Outdoor enthusiasts will love the nearby hiking and biking trails and the abundant wildlife that surrounds the area. Plus, with easy freeway access, Silicon Slopes tech hubs, shopping, dining, and all that Utah has to offer, the location is as remarkable as the home itself. Make this amazing home your own! Square footage figures are provided as a courtesy estimate only and were obtained from county records. Buyer is advised to obtain an independent measurement.
Listing Agent
Coldwell Banker Realty (Union Heights) License #6277495 Listed on: 07/17/2025

Open House Schedule
-
Saturday, July 19, 20251:00 to 4:00 pm7/19/2025 1:00:00 PM +00:007/19/2025 4:00:00 PM +00:00Add to Calendar
-
Sunday, July 20, 20251:00 to 3:00 pm7/20/2025 1:00:00 PM +00:007/20/2025 3:00:00 PM +00:00Add to Calendar
Home Details
Home Type
- Single Family
Est. Annual Taxes
- $4,268
Year Built
- Built in 2004
Lot Details
- 0.3 Acre Lot
- Property is Fully Fenced
- Landscaped
- Sprinkler System
- Mature Trees
- Property is zoned Single-Family, 5515
HOA Fees
- $13 Monthly HOA Fees
Parking
- 3 Car Attached Garage
- RV or Boat Parking
Property Views
- Mountain
- Valley
Home Design
- Stone Siding
- Stucco
Interior Spaces
- 5,473 Sq Ft Home
- 3-Story Property
- Vaulted Ceiling
- Gas Log Fireplace
- Double Pane Windows
- Plantation Shutters
- Entrance Foyer
- Den
- Basement Fills Entire Space Under The House
Kitchen
- Built-In Double Oven
- Gas Range
- Granite Countertops
Flooring
- Carpet
- Tile
Bedrooms and Bathrooms
- 4 Bedrooms | 1 Primary Bedroom on Main
- Walk-In Closet
- Bathtub With Separate Shower Stall
Laundry
- Dryer
- Washer
Outdoor Features
- Balcony
- Open Patio
Schools
- Oak Hollow Elementary School
- Draper Park Middle School
- Corner Canyon High School
Utilities
- Forced Air Heating and Cooling System
- Natural Gas Connected
Listing and Financial Details
- Assessor Parcel Number 34-04-403-006
Community Details
Overview
- Canyon Oaks HOA, Phone Number (801) 545-8626
- Canyon Oaks Phase 1 Subdivision
Recreation
- Hiking Trails
- Bike Trail
Map
Home Values in the Area
Average Home Value in this Area
Tax History
| Year | Tax Paid | Tax Assessment Tax Assessment Total Assessment is a certain percentage of the fair market value that is determined by local assessors to be the total taxable value of land and additions on the property. | Land | Improvement |
|---|---|---|---|---|
| 2023 | $3,546 | $672,400 | $326,700 | $345,700 |
| 2022 | $0 | $679,900 | $320,300 | $359,600 |
| 2021 | $3,984 | $623,300 | $260,400 | $362,900 |
| 2020 | $3,979 | $590,100 | $260,400 | $329,700 |
| 2019 | $4,010 | $581,100 | $246,800 | $334,300 |
| 2018 | $0 | $531,000 | $246,800 | $284,200 |
| 2017 | $3,694 | $524,100 | $246,800 | $277,300 |
| 2016 | $3,333 | $459,600 | $182,700 | $276,900 |
| 2015 | $3,713 | $474,100 | $151,000 | $323,100 |
| 2014 | $3,588 | $447,500 | $142,600 | $304,900 |
Property History
| Date | Event | Price | Change | Sq Ft Price |
|---|---|---|---|---|
| 07/17/2025 07/17/25 | For Sale | $1,225,000 | -- | $224 / Sq Ft |
Purchase History
| Date | Type | Sale Price | Title Company |
|---|---|---|---|
| Quit Claim Deed | -- | None Listed On Document | |
| Quit Claim Deed | -- | None Available | |
| Quit Claim Deed | -- | None Available | |
| Quit Claim Deed | -- | None Available | |
| Interfamily Deed Transfer | -- | Accommodation | |
| Interfamily Deed Transfer | -- | Paramount Title | |
| Interfamily Deed Transfer | -- | None Available | |
| Interfamily Deed Transfer | -- | Paramount Title | |
| Interfamily Deed Transfer | -- | Paramount Title | |
| Quit Claim Deed | -- | Paramount Title | |
| Warranty Deed | -- | Integrated Title Ins Svcs | |
| Warranty Deed | -- | First American Title |
Mortgage History
| Date | Status | Loan Amount | Loan Type |
|---|---|---|---|
| Previous Owner | $616,000 | Commercial | |
| Previous Owner | $196,900 | Purchase Money Mortgage | |
| Previous Owner | $393,100 | New Conventional | |
| Previous Owner | $417,000 | New Conventional | |
| Previous Owner | $209,000 | Credit Line Revolving | |
| Previous Owner | $25,000 | Credit Line Revolving | |
| Previous Owner | $443,504 | Purchase Money Mortgage |
Similar Homes in Draper, UT
Source: UtahRealEstate.com
MLS Number: 2099247
APN: 34-04-403-006-0000
- 1744 E Burning Oak Dr
- 13879 Standing Oak Dr
- 1677 Wylie Ln
- 1671 Timoney Rd
- 14146 S Spyglass Hill Dr
- 1826 E Gray Fox Dr
- 14234 S Canyon Vine Cove
- 13994 Stone Canyon Dr
- 1652 E Red Tree Ct
- 13946 Timber Ridge Dr
- 1267 E Hickenlooper Way
- 13299 S Laurel Park Ln
- 14248 Tumbleweed Way
- 14248 Tumbleweed Way E
- 13968 S Hawberry Rd
- 1776 E Horizon Point Cir
- 1152 E Gavin Cir
- 14038 S New Saddle Rd
- 14678 S Woods Landing Ct
- 13994 S New Saddle Rd
- 14026 S Pine Mesa Dr
- 13043 Mountain Crest Cir Unit ID1249904P
- 13043 Mountain Crest Cir Unit ID1249906P
- 1725 E Longbranch Dr
- 12553 S Fort St
- 371 Braidhill Dr
- 14075 S Bangerter Pkwy
- 388 Draper Downs Dr
- 186 E Future Way
- 12150 S 1000 E
- 14527 S Travel Dr
- 14747 S Draper Pointe Way
- 11891 Hagan Rd
- 13343 S Minuteman Dr
- 15078 S Junction Cir Unit Basement
- 1008 E 11780 S
- 12092 S Draper Crest Ln
- 277 W 13490 S
- 12558 S Pony Express Rd
- 292 W Galena Park Blvd

