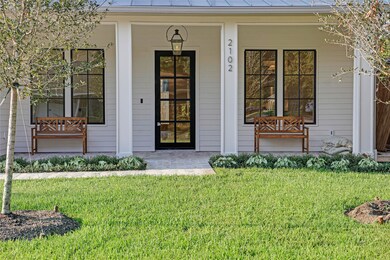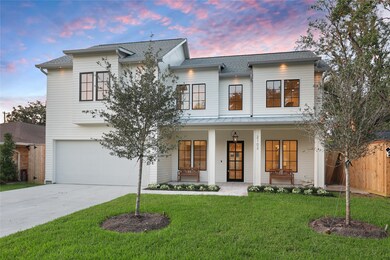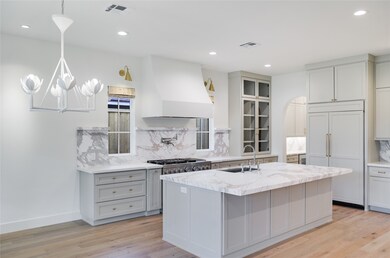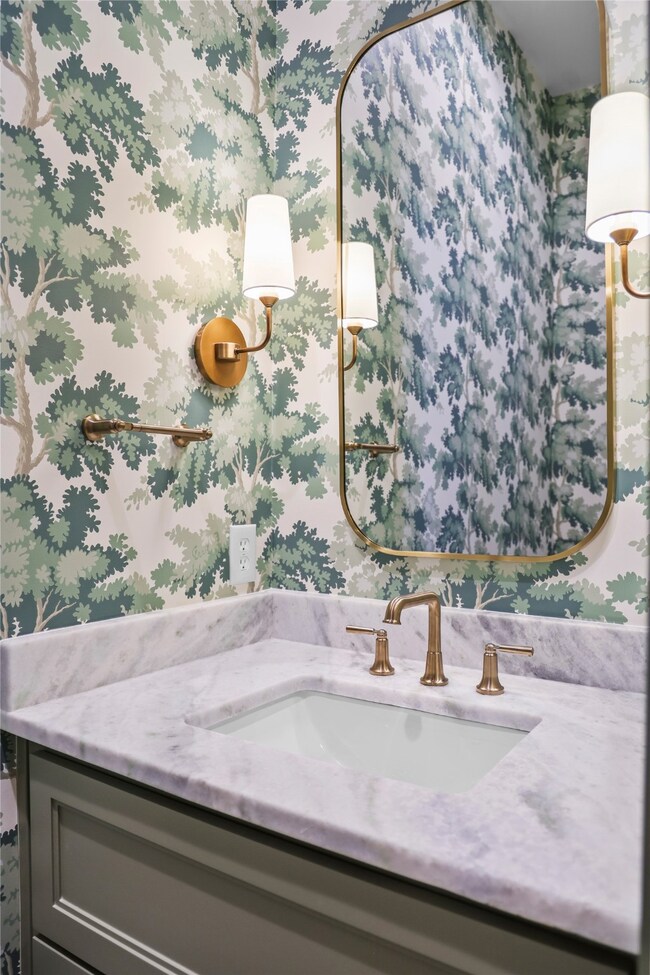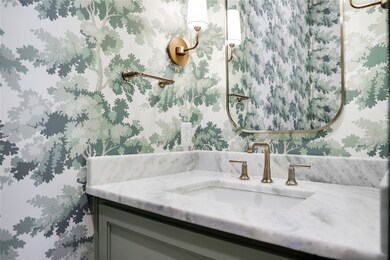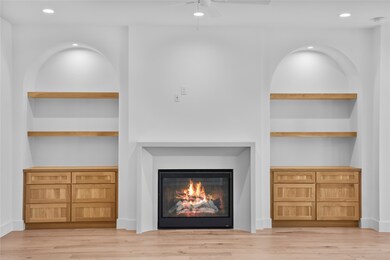
1732 Libbey Dr Houston, TX 77018
Oak Forest-Garden Oaks NeighborhoodEstimated payment $8,624/month
Highlights
- Under Construction
- Traditional Architecture
- Outdoor Kitchen
- Deck
- Wood Flooring
- High Ceiling
About This Home
Currently under construction. Reach out today to move into your personalized home by the end of summer! Selections are not final and customizations are available the next two week as of 5/21/25. Oversized interior lot, feating 4 bedrooms, 3 bathrooms and 2 half baths. The layout of the home features both front and back spacious porches. The interior features timeless finishes featuring: Visual Comfort lighting, Rejuvenation hardware, level 5 finished walls and wide plank french Oak flooring. The kitchen is centered on a honed marble backsplash with matching island. Other kitchen features include: Thermidor appliances, 48 inch range, built-in paneled refrigerator and a “working pantry” to keep your beautiful counters clean. The 1st floor primary suite and the bathroom features a beautifully arched walk in shower, soaking tub, ample counter space and conveniently connects to the laundry through the closet. A second set of washer dryers upstairs. Available End of Summer.
Home Details
Home Type
- Single Family
Est. Annual Taxes
- $8,175
Year Built
- Built in 2025 | Under Construction
Lot Details
- 8,400 Sq Ft Lot
- Back Yard Fenced
Parking
- 2 Car Attached Garage
- Driveway
Home Design
- Traditional Architecture
- Slab Foundation
- Composition Roof
- Cement Siding
Interior Spaces
- 4,000 Sq Ft Home
- 1-Story Property
- High Ceiling
- Ceiling Fan
- Gas Log Fireplace
- Window Treatments
- Family Room Off Kitchen
- Living Room
- Breakfast Room
- Dining Room
- Home Office
- Game Room
- Utility Room
- Washer and Gas Dryer Hookup
- Fire and Smoke Detector
Kitchen
- Breakfast Bar
- Walk-In Pantry
- Butlers Pantry
- <<doubleOvenToken>>
- Electric Oven
- Gas Range
- <<microwave>>
- Dishwasher
- Kitchen Island
- Pots and Pans Drawers
- Self-Closing Drawers
- Disposal
Flooring
- Wood
- Carpet
- Tile
Bedrooms and Bathrooms
- 4 Bedrooms
- En-Suite Primary Bedroom
- Double Vanity
- Single Vanity
- Soaking Tub
- <<tubWithShowerToken>>
- Separate Shower
Eco-Friendly Details
- Energy-Efficient HVAC
- Energy-Efficient Thermostat
Outdoor Features
- Deck
- Covered patio or porch
- Outdoor Kitchen
Schools
- Stevens Elementary School
- Black Middle School
- Waltrip High School
Utilities
- Forced Air Zoned Heating and Cooling System
- Heating System Uses Gas
- Programmable Thermostat
- Tankless Water Heater
Community Details
- Built by Sterling + Thomas
- Oak Forest Subdivision
Map
Home Values in the Area
Average Home Value in this Area
Tax History
| Year | Tax Paid | Tax Assessment Tax Assessment Total Assessment is a certain percentage of the fair market value that is determined by local assessors to be the total taxable value of land and additions on the property. | Land | Improvement |
|---|---|---|---|---|
| 2024 | $8,175 | $390,700 | $382,200 | $8,500 |
| 2023 | $8,175 | $389,400 | $382,200 | $7,200 |
| 2022 | $7,680 | $348,800 | $335,400 | $13,400 |
| 2021 | $7,556 | $324,200 | $312,000 | $12,200 |
| 2020 | $7,798 | $322,000 | $312,000 | $10,000 |
| 2019 | $7,591 | $300,000 | $299,900 | $100 |
| 2018 | $7,971 | $315,000 | $312,000 | $3,000 |
| 2017 | $7,965 | $315,000 | $312,000 | $3,000 |
| 2016 | $7,965 | $315,000 | $312,000 | $3,000 |
| 2015 | -- | $347,123 | $312,000 | $35,123 |
| 2014 | -- | $282,066 | $249,600 | $32,466 |
Property History
| Date | Event | Price | Change | Sq Ft Price |
|---|---|---|---|---|
| 06/03/2025 06/03/25 | Pending | -- | -- | -- |
| 05/21/2025 05/21/25 | For Sale | $1,434,000 | -- | $359 / Sq Ft |
Purchase History
| Date | Type | Sale Price | Title Company |
|---|---|---|---|
| Deed | -- | None Listed On Document | |
| Deed | -- | None Listed On Document | |
| Warranty Deed | -- | American Title Company |
Mortgage History
| Date | Status | Loan Amount | Loan Type |
|---|---|---|---|
| Open | $803,886 | New Conventional | |
| Closed | $803,886 | New Conventional |
About the Listing Agent

Pairing deep real estate and financial knowledge with hands-on construction experience, Houston native Drew Doonan offers clients a rare blend of strategic insight and practical know-how. His numbers-savvy mindset and brick-and-mortar understanding allow him to address client needs swiftly and effectivelywith integrity always at the forefront.A third-generation real estate professional, Drew studied real estate finance at the University of Mississippi and spent nearly a decade in finance with
Andrew's Other Listings
Source: Houston Association of REALTORS®
MLS Number: 49759045
APN: 0731000420002
- 1730 Hewitt Dr
- 1706 Hewitt Dr
- 1707 Nina Lee Ln
- 1602 Libbey Dr
- 1855 Libbey Dr
- 1721 Chantilly Ln
- 1742 De Milo Dr
- 1570 Cheshire Ln
- 1709 Chantilly Ln
- 2002 Libbey Dr
- 1726 Saxon Dr
- 1842 Chantilly Ln
- 1827 Chantilly Ln
- 1806 De Milo Dr
- 1558 Cheshire Ln
- 1642 Viking Dr
- 1838 Saxon Dr
- 1738 Lamonte Ln
- 1522 Hewitt Dr
- 2006 Chantilly Ln

