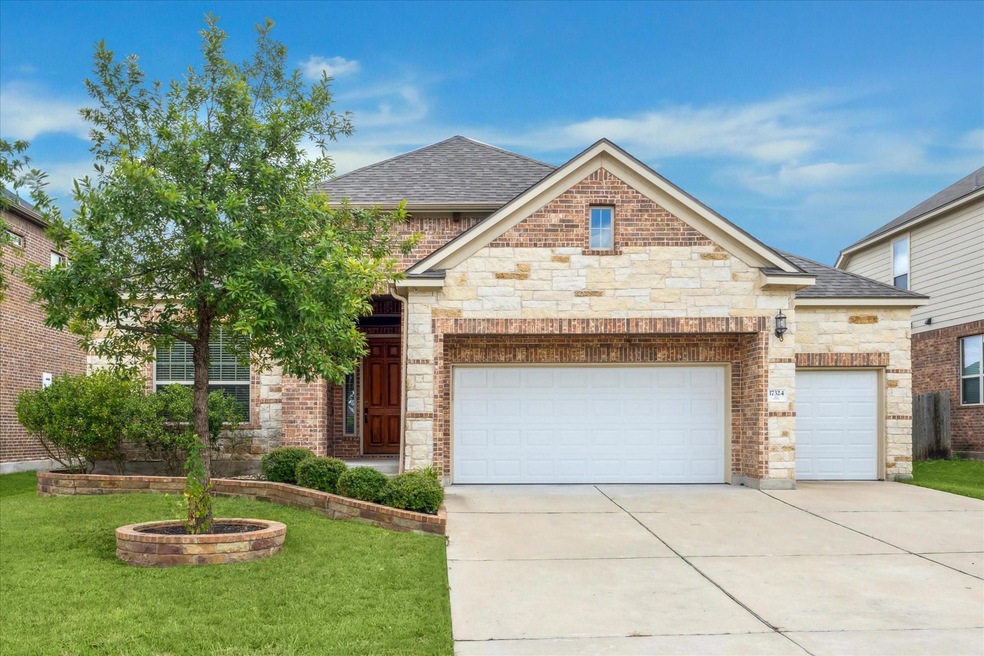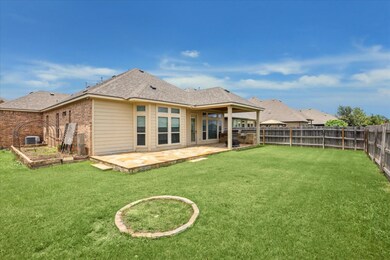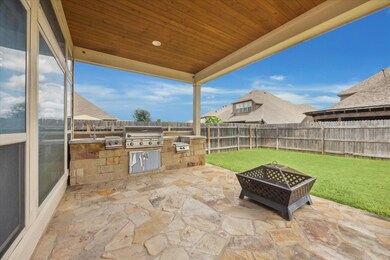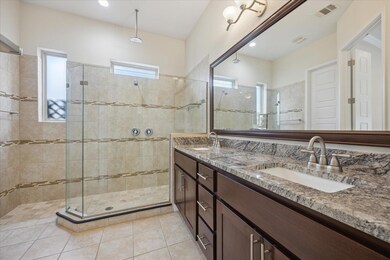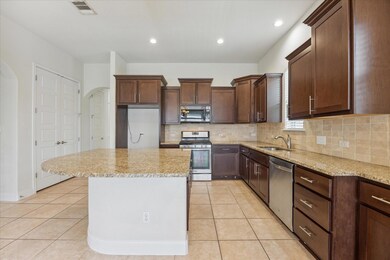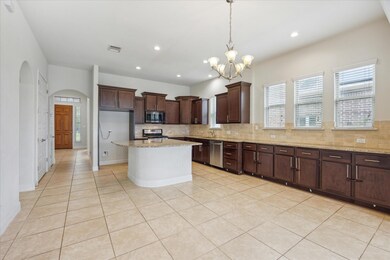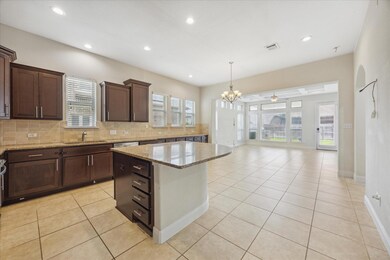
17324 Silent Harbor Loop Pflugerville, TX 78660
East Pflugerville NeighborhoodEstimated payment $3,354/month
Highlights
- High Ceiling
- Neighborhood Views
- Covered patio or porch
- Granite Countertops
- Community Pool
- Breakfast Area or Nook
About This Home
Welcome to your new home that is steps away from Lake Pflugerville! This home features a very open floor plan, perfect for entertaining, four bedrooms, two full baths and an office/flex area that is perfect as a playarea or office. The backyard features an outdoor kitchen area, complete with a power burner and outdoor grill. The home is within walking distance to the popular Lake Pflugerville, which offers a three mile walking trail, playground, picnic area and water sports rental onsite.
Listing Agent
eXp Realty, LLC Brokerage Phone: (512) 576-6276 License #0745087 Listed on: 07/24/2024

Home Details
Home Type
- Single Family
Est. Annual Taxes
- $8,850
Year Built
- Built in 2015
Lot Details
- 7,405 Sq Ft Lot
- West Facing Home
- Back Yard Fenced
- Sprinkler System
- Dense Growth Of Small Trees
HOA Fees
- $40 Monthly HOA Fees
Parking
- 3 Car Garage
Home Design
- Slab Foundation
- Composition Roof
- Masonry Siding
Interior Spaces
- 2,076 Sq Ft Home
- 1-Story Property
- High Ceiling
- Ceiling Fan
- Recessed Lighting
- Double Pane Windows
- Neighborhood Views
Kitchen
- Breakfast Area or Nook
- Open to Family Room
- Gas Range
- Dishwasher
- Kitchen Island
- Granite Countertops
- Disposal
Flooring
- Carpet
- Tile
Bedrooms and Bathrooms
- 4 Main Level Bedrooms
- Walk-In Closet
- 2 Full Bathrooms
- Double Vanity
- Walk-in Shower
Home Security
- Smart Thermostat
- Fire and Smoke Detector
Outdoor Features
- Covered patio or porch
- Outdoor Grill
Schools
- Hidden Lake Elementary School
- Cele Middle School
- Weiss High School
Utilities
- Central Heating and Cooling System
- Natural Gas Connected
- ENERGY STAR Qualified Water Heater
Listing and Financial Details
- Assessor Parcel Number 02745505210000
- Tax Block OO
Community Details
Overview
- Villages Of Hidden Lake Association
- Built by Buffington Homes
- Villages Of Hidden Lake Ph 6A Subdivision
Amenities
- Community Mailbox
Recreation
- Community Pool
- Park
Map
Home Values in the Area
Average Home Value in this Area
Tax History
| Year | Tax Paid | Tax Assessment Tax Assessment Total Assessment is a certain percentage of the fair market value that is determined by local assessors to be the total taxable value of land and additions on the property. | Land | Improvement |
|---|---|---|---|---|
| 2023 | $8,479 | $491,868 | $45,000 | $446,868 |
| 2022 | $11,506 | $517,448 | $45,000 | $472,448 |
| 2021 | $7,761 | $306,392 | $45,000 | $261,392 |
| 2020 | $8,343 | $281,400 | $45,000 | $236,400 |
| 2018 | $7,867 | $281,338 | $45,000 | $236,338 |
| 2017 | $8,191 | $281,060 | $30,000 | $251,060 |
| 2016 | $7,666 | $234,122 | $30,000 | $204,122 |
| 2015 | $929 | $22,990 | $22,989 | $1 |
| 2014 | $929 | $30,000 | $30,000 | $0 |
Property History
| Date | Event | Price | Change | Sq Ft Price |
|---|---|---|---|---|
| 05/26/2025 05/26/25 | Pending | -- | -- | -- |
| 04/16/2025 04/16/25 | Price Changed | $465,000 | -2.1% | $224 / Sq Ft |
| 09/02/2024 09/02/24 | Price Changed | $475,000 | -4.8% | $229 / Sq Ft |
| 08/08/2024 08/08/24 | Price Changed | $499,000 | -5.0% | $240 / Sq Ft |
| 07/24/2024 07/24/24 | For Sale | $525,000 | +75.0% | $253 / Sq Ft |
| 10/26/2016 10/26/16 | Sold | -- | -- | -- |
| 09/19/2016 09/19/16 | Pending | -- | -- | -- |
| 09/16/2016 09/16/16 | For Sale | $299,990 | 0.0% | $145 / Sq Ft |
| 09/02/2016 09/02/16 | Pending | -- | -- | -- |
| 08/19/2016 08/19/16 | For Sale | $299,990 | 0.0% | $145 / Sq Ft |
| 07/15/2016 07/15/16 | Pending | -- | -- | -- |
| 07/07/2016 07/07/16 | For Sale | $299,990 | 0.0% | $145 / Sq Ft |
| 06/29/2016 06/29/16 | Pending | -- | -- | -- |
| 06/27/2016 06/27/16 | Price Changed | $299,990 | -3.8% | $145 / Sq Ft |
| 04/15/2016 04/15/16 | Price Changed | $311,885 | +2.3% | $151 / Sq Ft |
| 04/15/2016 04/15/16 | Price Changed | $304,885 | +1.6% | $148 / Sq Ft |
| 04/14/2016 04/14/16 | For Sale | $299,990 | 0.0% | $145 / Sq Ft |
| 03/14/2016 03/14/16 | Pending | -- | -- | -- |
| 11/13/2015 11/13/15 | For Sale | $299,990 | 0.0% | $145 / Sq Ft |
| 10/14/2015 10/14/15 | Pending | -- | -- | -- |
| 09/02/2015 09/02/15 | Price Changed | $299,990 | -1.1% | $145 / Sq Ft |
| 08/08/2015 08/08/15 | Price Changed | $303,380 | +1.1% | $147 / Sq Ft |
| 07/14/2015 07/14/15 | Price Changed | $299,990 | -0.3% | $145 / Sq Ft |
| 01/21/2015 01/21/15 | Price Changed | $300,800 | +1.0% | $146 / Sq Ft |
| 01/16/2015 01/16/15 | For Sale | $297,800 | -- | $144 / Sq Ft |
Purchase History
| Date | Type | Sale Price | Title Company |
|---|---|---|---|
| Vendors Lien | -- | Texas National Title | |
| Vendors Lien | -- | None Available | |
| Vendors Lien | -- | Austin Title Co |
Mortgage History
| Date | Status | Loan Amount | Loan Type |
|---|---|---|---|
| Open | $200,000 | New Conventional | |
| Previous Owner | $230,400 | New Conventional | |
| Previous Owner | $4,000,000 | Construction |
Similar Homes in the area
Source: Unlock MLS (Austin Board of REALTORS®)
MLS Number: 4170639
APN: 758019
- 18211 Winnow Way
- 18213 Winnow Way
- 3602 Chaff Ln
- 3624 Anchor Bay Dr
- 18320 Lake Edge Ct
- 3925 Lyndsey Marie Ln
- 18320 Masi Loop
- 3912 Hidden Lake Crossing
- 18401 Masi Loop
- 18301 Masi Loop
- 4221 Bandice Ln
- 18421 Dry Brook Loop
- 18513 Silent Water Way
- 18508 Silent Water Way
- 18516 Silent Water Way
- 4216 Veiled Falls Dr
- 18609 Sandy Bottom Dr
- 4201 Veiled Falls Dr
- 4728 Fritz Falls Crossing
- 4228 Rolling Water Dr
