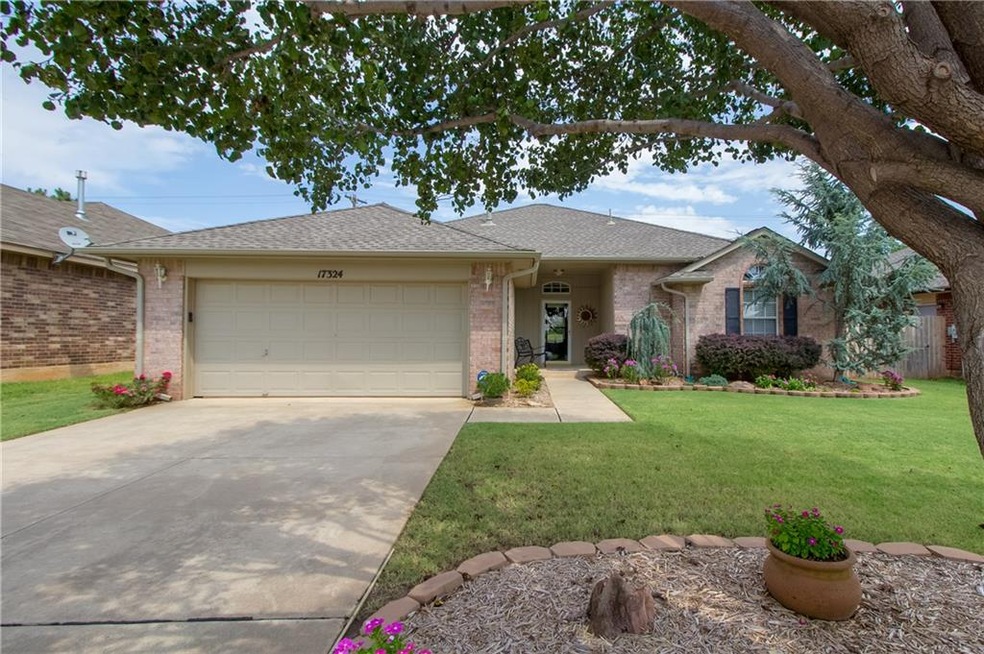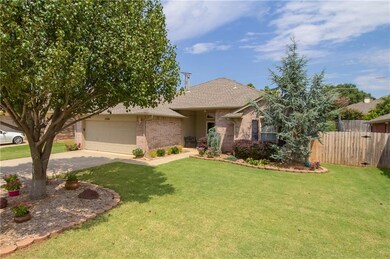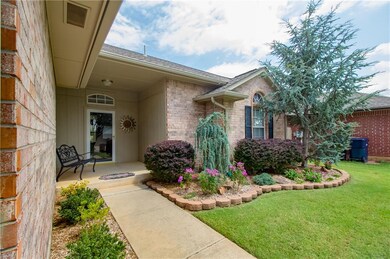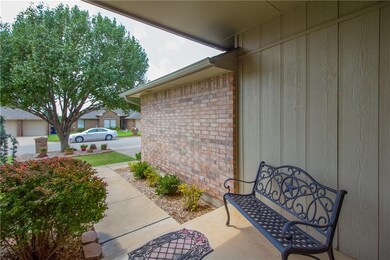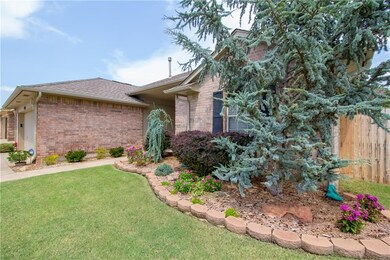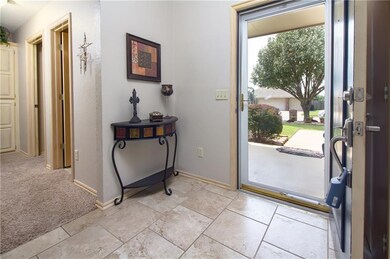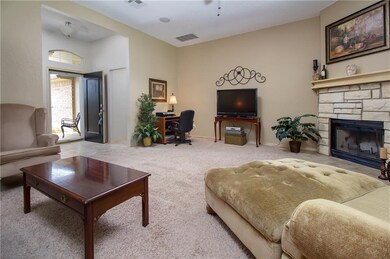
17324 Valley Crest Edmond, OK 73012
The Valley NeighborhoodHighlights
- Traditional Architecture
- <<bathWithWhirlpoolToken>>
- 2 Car Attached Garage
- West Field Elementary School Rated A
- Covered patio or porch
- Interior Lot
About This Home
As of July 2025Look no further! You have found your next home. Inviting curb appeal welcomes you inside. Standing in the foyer, the house grabs your attention by the openness and abundant light streaming in the windows. The den, kitchen, and dining space are all open to each other. Perfect for those family gatherings. The kitchen boasts a pantry, granite counter tops, island, and SS appliances! Did I also mention a wood burning fireplace for those cool Fall nights? When it's time to say goodnight, 3 nice size bedrooms await. Privacy? Not a problem here. Master is separate from the other 2 bedrooms. Connected to the master is a spacious bathroom complete with double sinks, large Jacuzzi tub, and beautiful glass shower. Last but definitely not least is an awesome Australian closet. Storage galore. 2 additional bedrooms and large hall bath complete the interior. Step outside and you will find a fully sprinkled yard, covered patio, and lovely landscaping. All of this and more can be yours. Call today.
Last Agent to Sell the Property
Shawna Nielsen
McGraw REALTORS (BO) Listed on: 07/29/2016
Home Details
Home Type
- Single Family
Est. Annual Taxes
- $3,155
Year Built
- Built in 2000
Lot Details
- 6,600 Sq Ft Lot
- Wood Fence
- Interior Lot
- Sprinkler System
Parking
- 2 Car Attached Garage
- Garage Door Opener
- Driveway
Home Design
- Traditional Architecture
- Slab Foundation
- Brick Frame
- Composition Roof
Interior Spaces
- 1,845 Sq Ft Home
- 1-Story Property
- Woodwork
- Fireplace Features Masonry
- Laundry Room
Kitchen
- Electric Oven
- Gas Range
- Free-Standing Range
- Dishwasher
Bedrooms and Bathrooms
- 3 Bedrooms
- 2 Full Bathrooms
- <<bathWithWhirlpoolToken>>
Outdoor Features
- Covered patio or porch
Utilities
- Central Heating and Cooling System
- Water Heater
Listing and Financial Details
- Legal Lot and Block 9 / 10
Ownership History
Purchase Details
Home Financials for this Owner
Home Financials are based on the most recent Mortgage that was taken out on this home.Purchase Details
Home Financials for this Owner
Home Financials are based on the most recent Mortgage that was taken out on this home.Purchase Details
Home Financials for this Owner
Home Financials are based on the most recent Mortgage that was taken out on this home.Purchase Details
Purchase Details
Home Financials for this Owner
Home Financials are based on the most recent Mortgage that was taken out on this home.Purchase Details
Home Financials for this Owner
Home Financials are based on the most recent Mortgage that was taken out on this home.Purchase Details
Purchase Details
Purchase Details
Purchase Details
Home Financials for this Owner
Home Financials are based on the most recent Mortgage that was taken out on this home.Purchase Details
Similar Homes in Edmond, OK
Home Values in the Area
Average Home Value in this Area
Purchase History
| Date | Type | Sale Price | Title Company |
|---|---|---|---|
| Warranty Deed | $285,000 | Legacy Title Of Oklahoma | |
| Warranty Deed | $242,000 | Lincoln Title | |
| Warranty Deed | $176,000 | None Available | |
| Joint Tenancy Deed | $152,000 | Old Republic Title Co Of Ok | |
| Joint Tenancy Deed | $127,500 | Stewart Abstract & Title Of | |
| Sheriffs Deed | -- | Stewart Abstract & Title | |
| Warranty Deed | -- | -- | |
| Warranty Deed | $126,000 | Stewart Abstract & Title Ok | |
| Interfamily Deed Transfer | -- | Lawyers Title | |
| Corporate Deed | $106,000 | Oklahoma Title & Closing Co | |
| Corporate Deed | $13,500 | First American Title & Tr Co |
Mortgage History
| Date | Status | Loan Amount | Loan Type |
|---|---|---|---|
| Previous Owner | $228,000 | No Value Available | |
| Previous Owner | $25,500 | Fannie Mae Freddie Mac | |
| Previous Owner | $102,000 | Fannie Mae Freddie Mac | |
| Previous Owner | $102,000 | Fannie Mae Freddie Mac | |
| Previous Owner | $105,133 | FHA |
Property History
| Date | Event | Price | Change | Sq Ft Price |
|---|---|---|---|---|
| 07/14/2025 07/14/25 | Sold | $291,500 | +1.4% | $158 / Sq Ft |
| 06/09/2025 06/09/25 | Pending | -- | -- | -- |
| 05/30/2025 05/30/25 | For Sale | $287,500 | +0.9% | $156 / Sq Ft |
| 09/27/2024 09/27/24 | Sold | $285,000 | -1.7% | $154 / Sq Ft |
| 09/14/2024 09/14/24 | Pending | -- | -- | -- |
| 09/05/2024 09/05/24 | For Sale | $290,000 | 0.0% | $157 / Sq Ft |
| 07/11/2024 07/11/24 | Pending | -- | -- | -- |
| 07/09/2024 07/09/24 | For Sale | $290,000 | +19.8% | $157 / Sq Ft |
| 09/22/2021 09/22/21 | Sold | $242,000 | +0.9% | $131 / Sq Ft |
| 08/15/2021 08/15/21 | Pending | -- | -- | -- |
| 08/12/2021 08/12/21 | For Sale | $239,900 | +36.3% | $130 / Sq Ft |
| 09/23/2016 09/23/16 | Sold | $176,000 | -2.2% | $95 / Sq Ft |
| 08/05/2016 08/05/16 | Pending | -- | -- | -- |
| 07/29/2016 07/29/16 | For Sale | $179,900 | -- | $98 / Sq Ft |
Tax History Compared to Growth
Tax History
| Year | Tax Paid | Tax Assessment Tax Assessment Total Assessment is a certain percentage of the fair market value that is determined by local assessors to be the total taxable value of land and additions on the property. | Land | Improvement |
|---|---|---|---|---|
| 2024 | $3,155 | $27,302 | $3,442 | $23,860 |
| 2023 | $3,155 | $26,507 | $3,521 | $22,986 |
| 2022 | $3,032 | $25,245 | $3,557 | $21,688 |
| 2021 | $2,375 | $19,981 | $3,512 | $16,469 |
| 2020 | $2,296 | $19,030 | $3,412 | $15,618 |
| 2019 | $2,315 | $19,085 | $3,412 | $15,673 |
| 2018 | $2,222 | $18,205 | $0 | $0 |
| 2017 | $2,242 | $18,479 | $3,412 | $15,067 |
| 2016 | $2,096 | $18,369 | $3,020 | $15,349 |
| 2015 | $2,073 | $18,084 | $3,011 | $15,073 |
| 2014 | $2,004 | $17,557 | $2,952 | $14,605 |
Agents Affiliated with this Home
-
Angela Burrows
A
Seller's Agent in 2025
Angela Burrows
H&W Realty Branch
(405) 693-1212
1 in this area
13 Total Sales
-
Breann Green

Seller Co-Listing Agent in 2025
Breann Green
H&W Realty Branch
(405) 406-3211
5 in this area
1,464 Total Sales
-
Kenny Wooldridge
K
Buyer's Agent in 2025
Kenny Wooldridge
Real Broker LLC
(405) 420-8117
-
Karrie Christian

Seller's Agent in 2024
Karrie Christian
Chalk Realty LLC
(405) 501-2372
2 in this area
154 Total Sales
-
Seth Bullard

Buyer's Agent in 2024
Seth Bullard
Keller Williams Central OK ED
(405) 650-7676
2 in this area
258 Total Sales
-
Sarah McCoin

Seller's Agent in 2021
Sarah McCoin
Keller Williams Realty Elite
(405) 593-4733
2 in this area
81 Total Sales
Map
Source: MLSOK
MLS Number: 738715
APN: 201201260
- 713 Rolling Hills Terrace
- 508 NW 175th St
- 2804 Countrywood Ln
- 17112 Valley Crest
- 17613 Nantucket Ave
- 544 NW 172nd Place
- 17213 Sunny Hollow Rd
- 501 NW 170th St
- 505 NW 176th St
- 2900 Pheasant Run
- 612 Lakeside Cir
- 637 Doe Trail
- 1205 Allens Trail
- 520 NW 179th Cir
- 16716 Valley Crest
- 637 NW 179th Cir
- 521 NW 179th St
- 2316 Sweetwater
- 117 S Lexington Way
- 16725 Sunny Hollow Rd
