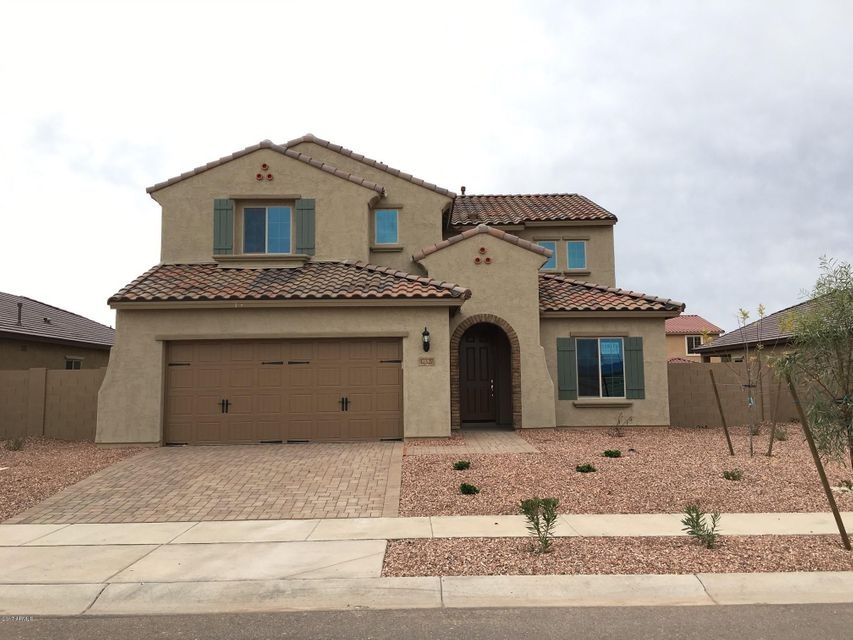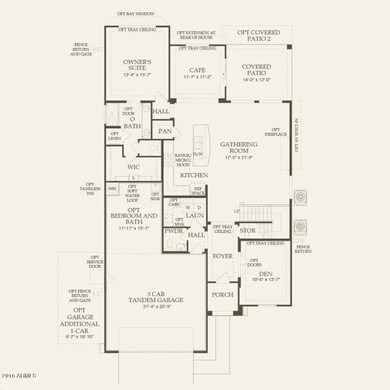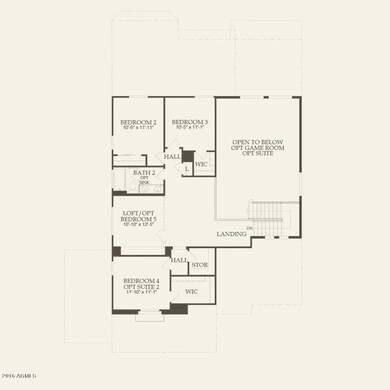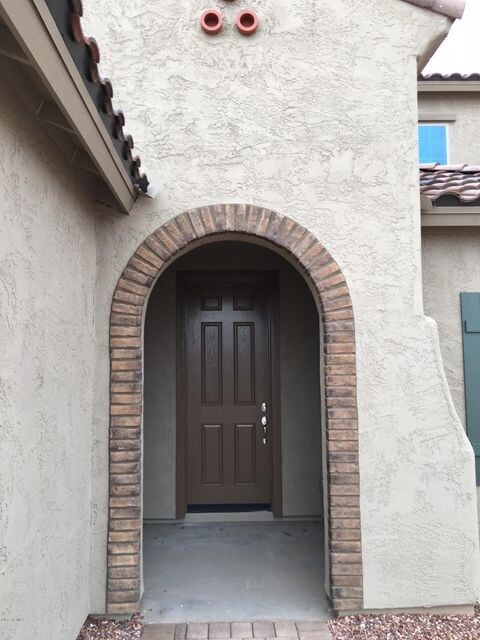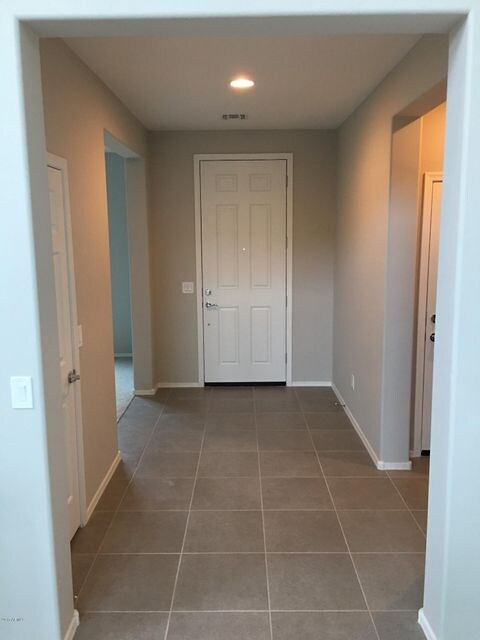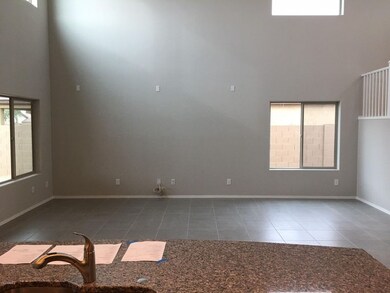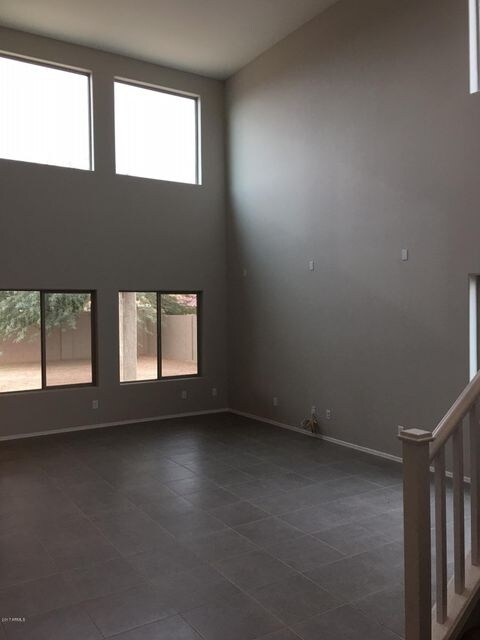
17327 W Straight Arrow Ln Surprise, AZ 85387
Highlights
- Vaulted Ceiling
- Spanish Architecture
- Heated Community Pool
- Main Floor Primary Bedroom
- Granite Countertops
- Covered patio or porch
About This Home
As of February 2024THE YUCCA, APPROXIMATE 2,700 SQ FOOT TWO STORY HOME, AVAILABLE FOR MOVE-IN NOV/DEC 2016. THIS BRAND NEW HOME WILL KEEP YOU COOL ALL SUMMER WITH OUR WET SPRAY BLOWN IN CELLULOSE INSULATION, LOW E3 WINDOWS, AND LENNOX A/C UNIT. THIS BEAUTIFUL HOME HAS A 3 CAR TANDEM GARAGE, 4 BEDROOMS, 3.5 BATHS AND A DEN, BAY WINDOW AT OWNER'S SUITE, 36''/42'' STAGGERED MAPLE CABINETS IN KONA, GRANITE AT KITCHEN AND ISLAND, GAS STAINLESS STEEL APPLIANCES. INTERIORS INCLUDE UPGRADED TILE, TWO TONE PAINT, PREWIRED FOR SURROUND SOUND AND MORE! ESTIMATED MOVE IN READY NOV-DEC 2016.
Last Agent to Sell the Property
DRH Properties Inc License #BR542485000 Listed on: 10/04/2016
Last Buyer's Agent
Cecelia Scegiel
HomeSmart License #SA029998000
Home Details
Home Type
- Single Family
Est. Annual Taxes
- $180
Year Built
- Built in 2016 | Under Construction
Lot Details
- 7,475 Sq Ft Lot
- Desert faces the front of the property
- Block Wall Fence
- Front Yard Sprinklers
- Sprinklers on Timer
HOA Fees
- $78 Monthly HOA Fees
Parking
- 3 Car Garage
- Tandem Parking
Home Design
- Spanish Architecture
- Wood Frame Construction
- Tile Roof
- Stucco
Interior Spaces
- 2,741 Sq Ft Home
- 2-Story Property
- Vaulted Ceiling
- Double Pane Windows
- Low Emissivity Windows
- Washer and Dryer Hookup
Kitchen
- Eat-In Kitchen
- Kitchen Island
- Granite Countertops
Flooring
- Carpet
- Tile
Bedrooms and Bathrooms
- 4 Bedrooms
- Primary Bedroom on Main
- 3.5 Bathrooms
- Dual Vanity Sinks in Primary Bathroom
Outdoor Features
- Covered patio or porch
Schools
- Desert Oasis Elementary School
- Desert Oasis Elementary School - Surprise Middle School
- Willow Canyon High School
Utilities
- Zoned Heating and Cooling System
- Heating System Uses Natural Gas
- Water Softener
- High Speed Internet
- Cable TV Available
Listing and Financial Details
- Home warranty included in the sale of the property
- Tax Lot 115
- Assessor Parcel Number 503-51-912
Community Details
Overview
- Association fees include ground maintenance
- City Property Mgmt Association
- Built by PULTE HOMES
- Desert Oasis Subdivision, Yucca Floorplan
- FHA/VA Approved Complex
Recreation
- Community Playground
- Heated Community Pool
- Bike Trail
Ownership History
Purchase Details
Home Financials for this Owner
Home Financials are based on the most recent Mortgage that was taken out on this home.Purchase Details
Purchase Details
Purchase Details
Home Financials for this Owner
Home Financials are based on the most recent Mortgage that was taken out on this home.Purchase Details
Similar Homes in Surprise, AZ
Home Values in the Area
Average Home Value in this Area
Purchase History
| Date | Type | Sale Price | Title Company |
|---|---|---|---|
| Warranty Deed | $575,000 | Lawyers Title Of Arizona | |
| Special Warranty Deed | -- | None Listed On Document | |
| Warranty Deed | -- | Lawyers Title Of Arizona Inc | |
| Interfamily Deed Transfer | -- | None Available | |
| Cash Sale Deed | $285,370 | Pgp Title Inc |
Mortgage History
| Date | Status | Loan Amount | Loan Type |
|---|---|---|---|
| Open | $546,250 | New Conventional |
Property History
| Date | Event | Price | Change | Sq Ft Price |
|---|---|---|---|---|
| 02/01/2024 02/01/24 | Sold | $575,000 | 0.0% | $210 / Sq Ft |
| 12/30/2023 12/30/23 | Pending | -- | -- | -- |
| 12/19/2023 12/19/23 | For Sale | $575,000 | +101.5% | $210 / Sq Ft |
| 02/21/2017 02/21/17 | Sold | $285,370 | -2.6% | $104 / Sq Ft |
| 01/20/2017 01/20/17 | Pending | -- | -- | -- |
| 12/06/2016 12/06/16 | Price Changed | $292,990 | -0.7% | $107 / Sq Ft |
| 11/03/2016 11/03/16 | Price Changed | $294,990 | -1.6% | $108 / Sq Ft |
| 10/04/2016 10/04/16 | For Sale | $299,648 | -- | $109 / Sq Ft |
Tax History Compared to Growth
Tax History
| Year | Tax Paid | Tax Assessment Tax Assessment Total Assessment is a certain percentage of the fair market value that is determined by local assessors to be the total taxable value of land and additions on the property. | Land | Improvement |
|---|---|---|---|---|
| 2025 | $1,955 | $24,688 | -- | -- |
| 2024 | $2,378 | $23,513 | -- | -- |
| 2023 | $2,378 | $37,780 | $7,550 | $30,230 |
| 2022 | $1,749 | $31,030 | $6,200 | $24,830 |
| 2021 | $2,082 | $27,050 | $5,410 | $21,640 |
| 2020 | $2,206 | $25,560 | $5,110 | $20,450 |
| 2019 | $2,023 | $24,170 | $4,830 | $19,340 |
| 2018 | $2,005 | $1,740 | $1,740 | $0 |
| 2017 | $199 | $1,710 | $1,710 | $0 |
| 2016 | $170 | $1,665 | $1,665 | $0 |
| 2015 | $180 | $1,728 | $1,728 | $0 |
Agents Affiliated with this Home
-
M
Seller's Agent in 2024
Marie Schnabel
eXp Realty
-
Deborah Pastori

Seller Co-Listing Agent in 2024
Deborah Pastori
eXp Realty
(888) 897-7821
105 Total Sales
-
Lee Moore Jr

Buyer's Agent in 2024
Lee Moore Jr
RE/MAX
16 Total Sales
-
Taylor Mize

Seller's Agent in 2017
Taylor Mize
DRH Properties Inc
(480) 236-2701
-
C
Buyer's Agent in 2017
Cecelia Scegiel
HomeSmart
Map
Source: Arizona Regional Multiple Listing Service (ARMLS)
MLS Number: 5506873
APN: 503-51-912
- 17348 W Straight Arrow Ln
- 17328 W Pinnacle Vista Dr
- 17292 W Pinnacle Vista Dr
- 17263 W Fetlock Trail
- 17531 W Hedgehog Place
- 17181 W Oberlin Way
- 27071 N 172nd Ln
- 17173 W Oberlin Way
- 17547 W Gambit Trail
- 27053 N 172nd Ln
- 17165 W Oberlin Way
- 17531 W Fetlock Trail
- 17157 W Oberlin Way
- 17182 W Oberlin Way
- 17166 W Oberlin Way
- 17151 W Oberlin Way
- 17143 W Oberlin Way
- 17152 W Oberlin Way
- 17532 W Bajada Rd
- 17530 W Oberlin Way
