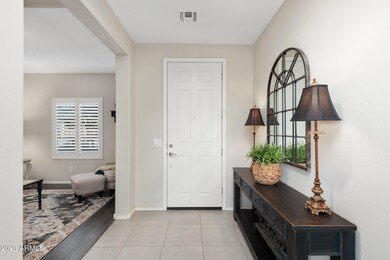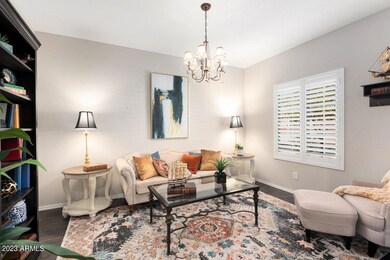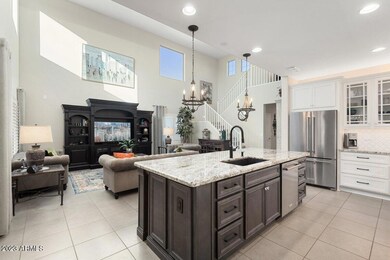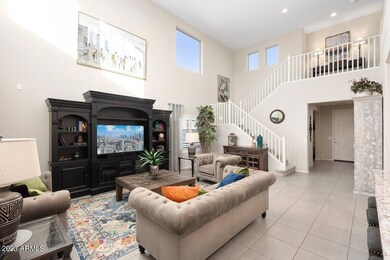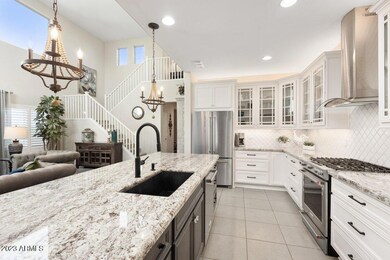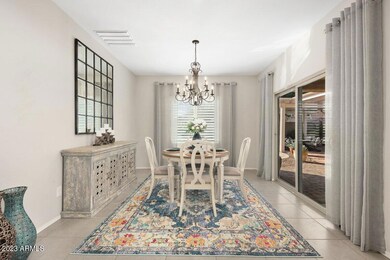
17327 W Straight Arrow Ln Surprise, AZ 85387
Highlights
- Heated Spa
- Main Floor Primary Bedroom
- Granite Countertops
- Vaulted Ceiling
- Spanish Architecture
- Covered patio or porch
About This Home
As of February 2024This stunning home has 4 bedrooms plus a separate office/den. 3.5 bathrooms and 3 car tandem garage. Upgraded features include completely remodeled Kitchen with stainless steel appliances, granite countertops, Gas cooktop, High end Cabinetry and Walk-in pantry. Luxurious master Walk-in shower, Low-E Windows throughout, paver block driveway. Step outdoors to a haven of relaxation and recreation in the south facing outdoor living area that is perfect for unwinding amidst the serene surroundings, lush vegetation and the tranquility of your own private heated sparkling pool with calming waterfall and sit N spin spa. Every inch of this home exudes timeless elegance, from the meticulously chosen finishes to the thoughtful design touches that make it truly one-of-a-kind.
Last Agent to Sell the Property
Marie Schnabel
eXp Realty Brokerage Phone: 6233409462 License #SA526397000 Listed on: 12/19/2023

Home Details
Home Type
- Single Family
Est. Annual Taxes
- $2,378
Year Built
- Built in 2016
Lot Details
- 7,475 Sq Ft Lot
- Desert faces the front and back of the property
- Block Wall Fence
- Sprinklers on Timer
HOA Fees
- $92 Monthly HOA Fees
Parking
- 3 Car Garage
- Tandem Garage
Home Design
- Spanish Architecture
- Wood Frame Construction
- Tile Roof
- Stucco
Interior Spaces
- 2,741 Sq Ft Home
- 2-Story Property
- Vaulted Ceiling
- Double Pane Windows
- Low Emissivity Windows
- Solar Screens
Kitchen
- Kitchen Updated in 2021
- Eat-In Kitchen
- Breakfast Bar
- Kitchen Island
- Granite Countertops
Flooring
- Floors Updated in 2021
- Laminate
- Tile
Bedrooms and Bathrooms
- 5 Bedrooms
- Primary Bedroom on Main
- 3.5 Bathrooms
- Dual Vanity Sinks in Primary Bathroom
- Bathtub With Separate Shower Stall
Pool
- Heated Spa
- Heated Pool
Outdoor Features
- Covered patio or porch
Schools
- Desert Oasis Elementary School
- Desert Oasis Elementary School - Surprise Middle School
- Willow Canyon High School
Utilities
- Zoned Heating and Cooling System
- Heating System Uses Natural Gas
- High Speed Internet
- Cable TV Available
Listing and Financial Details
- Tax Lot 115
- Assessor Parcel Number 503-51-912
Community Details
Overview
- Association fees include ground maintenance
- Desert Oasis HOA, Phone Number (602) 957-9191
- Built by PULTE HOMES
- Desert Oasis Parcel 13A Subdivision, Yucca Floorplan
Recreation
- Community Playground
- Heated Community Pool
- Bike Trail
Ownership History
Purchase Details
Home Financials for this Owner
Home Financials are based on the most recent Mortgage that was taken out on this home.Purchase Details
Purchase Details
Purchase Details
Home Financials for this Owner
Home Financials are based on the most recent Mortgage that was taken out on this home.Purchase Details
Similar Homes in the area
Home Values in the Area
Average Home Value in this Area
Purchase History
| Date | Type | Sale Price | Title Company |
|---|---|---|---|
| Warranty Deed | $575,000 | Lawyers Title Of Arizona | |
| Special Warranty Deed | -- | None Listed On Document | |
| Warranty Deed | -- | Lawyers Title Of Arizona Inc | |
| Interfamily Deed Transfer | -- | None Available | |
| Cash Sale Deed | $285,370 | Pgp Title Inc |
Mortgage History
| Date | Status | Loan Amount | Loan Type |
|---|---|---|---|
| Open | $546,250 | New Conventional |
Property History
| Date | Event | Price | Change | Sq Ft Price |
|---|---|---|---|---|
| 02/01/2024 02/01/24 | Sold | $575,000 | 0.0% | $210 / Sq Ft |
| 12/30/2023 12/30/23 | Pending | -- | -- | -- |
| 12/19/2023 12/19/23 | For Sale | $575,000 | +101.5% | $210 / Sq Ft |
| 02/21/2017 02/21/17 | Sold | $285,370 | -2.6% | $104 / Sq Ft |
| 01/20/2017 01/20/17 | Pending | -- | -- | -- |
| 12/06/2016 12/06/16 | Price Changed | $292,990 | -0.7% | $107 / Sq Ft |
| 11/03/2016 11/03/16 | Price Changed | $294,990 | -1.6% | $108 / Sq Ft |
| 10/04/2016 10/04/16 | For Sale | $299,648 | -- | $109 / Sq Ft |
Tax History Compared to Growth
Tax History
| Year | Tax Paid | Tax Assessment Tax Assessment Total Assessment is a certain percentage of the fair market value that is determined by local assessors to be the total taxable value of land and additions on the property. | Land | Improvement |
|---|---|---|---|---|
| 2025 | $1,955 | $24,688 | -- | -- |
| 2024 | $2,378 | $23,513 | -- | -- |
| 2023 | $2,378 | $37,780 | $7,550 | $30,230 |
| 2022 | $1,749 | $31,030 | $6,200 | $24,830 |
| 2021 | $2,082 | $27,050 | $5,410 | $21,640 |
| 2020 | $2,206 | $25,560 | $5,110 | $20,450 |
| 2019 | $2,023 | $24,170 | $4,830 | $19,340 |
| 2018 | $2,005 | $1,740 | $1,740 | $0 |
| 2017 | $199 | $1,710 | $1,710 | $0 |
| 2016 | $170 | $1,665 | $1,665 | $0 |
| 2015 | $180 | $1,728 | $1,728 | $0 |
Agents Affiliated with this Home
-
M
Seller's Agent in 2024
Marie Schnabel
eXp Realty
-
Deborah Pastori

Seller Co-Listing Agent in 2024
Deborah Pastori
eXp Realty
(888) 897-7821
105 Total Sales
-
Lee Moore Jr

Buyer's Agent in 2024
Lee Moore Jr
RE/MAX
16 Total Sales
-
Taylor Mize

Seller's Agent in 2017
Taylor Mize
DRH Properties Inc
(480) 236-2701
-
C
Buyer's Agent in 2017
Cecelia Scegiel
HomeSmart
Map
Source: Arizona Regional Multiple Listing Service (ARMLS)
MLS Number: 6641659
APN: 503-51-912
- 17328 W Pinnacle Vista Dr
- 17348 W Straight Arrow Ln
- 17292 W Pinnacle Vista Dr
- 17263 W Fetlock Trail
- 27071 N 172nd Ln
- 27053 N 172nd Ln
- 17181 W Oberlin Way
- 17173 W Oberlin Way
- 17165 W Oberlin Way
- 17531 W Hedgehog Place
- 17157 W Oberlin Way
- 17531 W Fetlock Trail
- 16190 W Bajada Rd
- 16174 W Bajada Rd
- 17429 W Red Bird Rd
- 17166 W Oberlin Way
- 17151 W Oberlin Way
- 17182 W Oberlin Way
- 27227 N 171st Dr
- 17296 W Molly Ln

