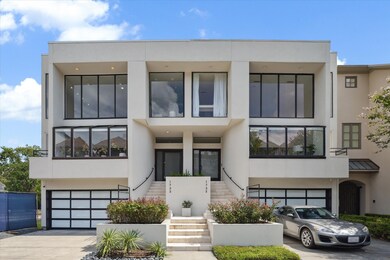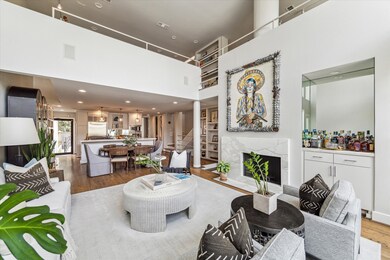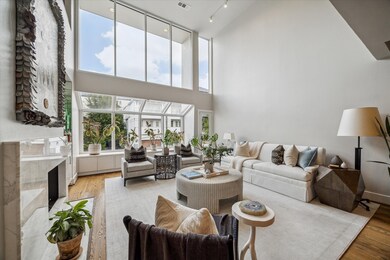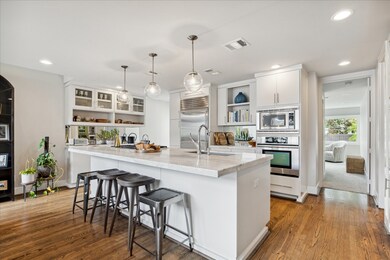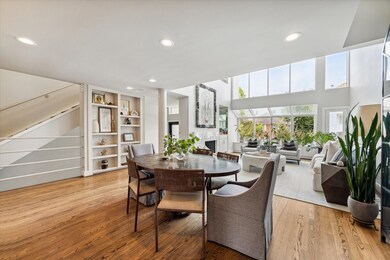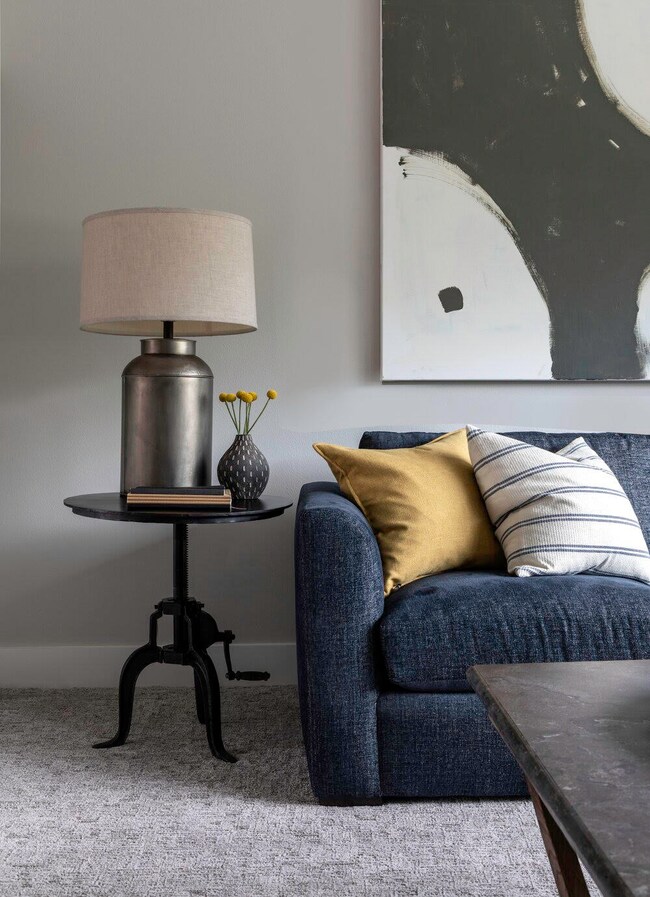
1733 Bolsover St Houston, TX 77005
University Place NeighborhoodHighlights
- Gunite Pool
- Views to the East
- <<bathWSpaHydroMassageTubToken>>
- Poe Elementary School Rated A-
- Contemporary Architecture
- 4-minute walk to Fleming Park
About This Home
As of October 2024Stunning light filled and extensively updated home in the heart of Houston! This urban oasis boasts three generous bedrooms, all with en suite baths, soaring ceilings and beautiful hardwoods throughout. Spa like backyard with private pool and lounge area, huge rooftop deck with gorgeous views. This location cannot be beat - walk to Rice University, Rice Village, Hermann Park and the Museum District. Showings will begin Wednesday, July 24. Buyer to verify room dimensions.
Last Agent to Sell the Property
Compass RE Texas, LLC - Houston License #0695309 Listed on: 08/15/2024

Townhouse Details
Home Type
- Townhome
Est. Annual Taxes
- $21,959
Year Built
- Built in 1979
Lot Details
- 2,650 Sq Ft Lot
- Home Has East or West Exposure
- North Facing Home
Parking
- 2 Car Attached Garage
- Oversized Parking
Property Views
- Views to the East
- Views to the North
- Views to the West
Home Design
- Contemporary Architecture
- Slab Foundation
- Stucco
Interior Spaces
- 2,880 Sq Ft Home
- 3-Story Property
- 1 Fireplace
- Family Room Off Kitchen
- Breakfast Room
- Combination Kitchen and Dining Room
- Home Office
- Loft
- Utility Room
Kitchen
- <<microwave>>
- Dishwasher
- Kitchen Island
- Disposal
Bedrooms and Bathrooms
- 3 Bedrooms
- Double Vanity
- <<bathWSpaHydroMassageTubToken>>
- Separate Shower
Pool
- Gunite Pool
Schools
- Poe Elementary School
- Lanier Middle School
- Lamar High School
Utilities
- Central Heating and Cooling System
- Heating System Uses Gas
Community Details
- Southampton Court Subdivision
Ownership History
Purchase Details
Purchase Details
Home Financials for this Owner
Home Financials are based on the most recent Mortgage that was taken out on this home.Purchase Details
Home Financials for this Owner
Home Financials are based on the most recent Mortgage that was taken out on this home.Similar Homes in Houston, TX
Home Values in the Area
Average Home Value in this Area
Purchase History
| Date | Type | Sale Price | Title Company |
|---|---|---|---|
| Warranty Deed | -- | Chicago Title | |
| Vendors Lien | -- | None Available | |
| Vendors Lien | -- | Houston Title |
Mortgage History
| Date | Status | Loan Amount | Loan Type |
|---|---|---|---|
| Open | $742,000 | New Conventional | |
| Previous Owner | $579,000 | New Conventional | |
| Previous Owner | $384,750 | Credit Line Revolving | |
| Previous Owner | $417,000 | Stand Alone First | |
| Previous Owner | $250,000 | Unknown | |
| Previous Owner | $250,000 | No Value Available |
Property History
| Date | Event | Price | Change | Sq Ft Price |
|---|---|---|---|---|
| 10/31/2024 10/31/24 | Sold | -- | -- | -- |
| 09/30/2024 09/30/24 | Pending | -- | -- | -- |
| 09/23/2024 09/23/24 | Price Changed | $1,070,000 | -3.6% | $372 / Sq Ft |
| 09/04/2024 09/04/24 | Price Changed | $1,110,000 | -1.3% | $385 / Sq Ft |
| 08/15/2024 08/15/24 | For Sale | $1,125,000 | -- | $391 / Sq Ft |
Tax History Compared to Growth
Tax History
| Year | Tax Paid | Tax Assessment Tax Assessment Total Assessment is a certain percentage of the fair market value that is determined by local assessors to be the total taxable value of land and additions on the property. | Land | Improvement |
|---|---|---|---|---|
| 2024 | $17,367 | $1,087,533 | $278,475 | $809,058 |
| 2023 | $17,367 | $1,089,902 | $278,475 | $811,427 |
| 2022 | $22,149 | $1,005,923 | $278,475 | $727,448 |
| 2021 | $23,445 | $1,005,923 | $278,475 | $727,448 |
| 2020 | $22,157 | $915,000 | $278,475 | $636,525 |
| 2019 | $23,154 | $915,000 | $278,475 | $636,525 |
| 2018 | $19,228 | $960,000 | $278,475 | $681,525 |
| 2017 | $24,274 | $960,000 | $278,475 | $681,525 |
| 2016 | $25,286 | $1,000,000 | $278,475 | $721,525 |
| 2015 | $19,024 | $1,010,000 | $278,475 | $731,525 |
| 2014 | $19,024 | $930,000 | $278,475 | $651,525 |
Agents Affiliated with this Home
-
Katie Forney
K
Seller's Agent in 2024
Katie Forney
Compass RE Texas, LLC - Houston
(713) 775-6933
4 in this area
43 Total Sales
-
Kendyl Mauer-Somer
K
Buyer's Agent in 2024
Kendyl Mauer-Somer
Weichert, Realtors - The Murray Group
(281) 904-8199
2 in this area
162 Total Sales
Map
Source: Houston Association of REALTORS®
MLS Number: 60719193
APN: 0641730000025
- 1723 Sunset Blvd
- 1700 Sunset Blvd Unit E
- 1647 Bissonnet St
- 5309 Cherokee St
- 2021 Albans Rd
- 2110 Tangley St
- 5353 Institute Ln Unit 12
- 5220 Hazard St
- 2107 Wroxton Rd
- 2129 Quenby St
- 2135 Quenby St
- 2039 South Blvd
- 1615 Milford St
- 2216 Tangley St
- 1657 Banks St
- 2215 Albans Rd
- 1928 Milford St
- 1 Longfellow Ln
- 1656 Banks St
- 3 Remington Ln

