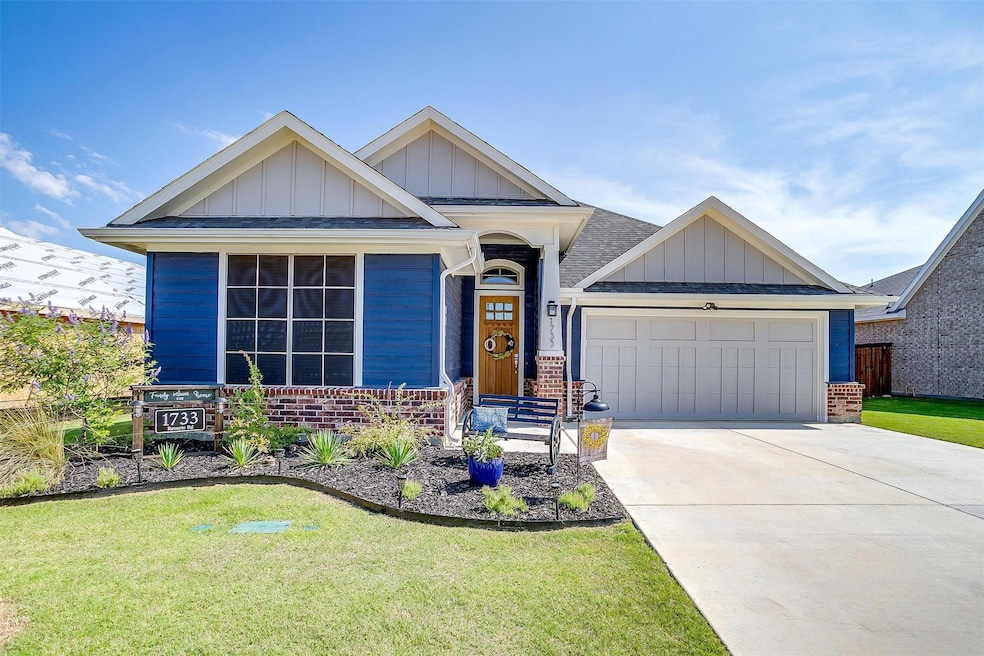1733 Reverie Rd Burleson, TX 76028
Estimated payment $2,264/month
Highlights
- Traditional Architecture
- Granite Countertops
- 2 Car Attached Garage
- Irene Clinkscale Elementary School Rated A-
- Covered Patio or Porch
- Interior Lot
About This Home
Nestled in the charming community and area of Reverie and Shannon Creek, this exquisite 3-bedroom, 2-bathroom home offers the perfect blend of elegance and functionality. With its open concept living spaces and amenities galore, this property is designed to cater to both comfort and style. As you step into this inviting home, you'll be greeted by a spacious and airy living area. The open concept design seamlessly connects the living room, dining area, and kitchen, creating an ideal space for entertaining and family gatherings. The living room features a cozy electric fireplace and an abundance of windows overlooking the backyard. The heart of the home is undoubtedly the kitchen, which boasts upgraded white cabinets and stainless-steel appliances. A large kitchen island with a breakfast bar provides ample space for meal preparation and casual dining. The adjacent dining area offers a welcoming spot for family meals and entertaining guests. The primary bedroom is a tranquil retreat featuring an ensuite bath equipped with dual sinks, a separate makeup vanity, a walk-in shower, and generously sized closets. This home includes two additional bedrooms that share a full-size bath, providing ample space for family members or guests. Each room is thoughtfully designed to maximize comfort and functionality. Step outside to discover your own private oasis. The covered porch and pergola provide perfect spots for outdoor relaxation. Curtains for privacy and twinkle lights for ambiance on the ceiling of the gazebo with remote. 8 foot board on board custom fence. The yard space is ideal for entertaining, gardening, or simply enjoying the beauty of nature. Small storage building on the side of the home. A MUST SEE!!
Listing Agent
TheGreenTeam RE Professionals Brokerage Phone: 817-988-8664 License #0468346 Listed on: 06/03/2025
Co-Listing Agent
TheGreenTeam RE Professionals Brokerage Phone: 817-988-8664 License #0761489
Home Details
Home Type
- Single Family
Est. Annual Taxes
- $1,999
Year Built
- Built in 2024
Lot Details
- 7,928 Sq Ft Lot
- Wood Fence
- Landscaped
- Interior Lot
- Few Trees
HOA Fees
- $25 Monthly HOA Fees
Parking
- 2 Car Attached Garage
- Front Facing Garage
- Driveway
Home Design
- Traditional Architecture
- Brick Exterior Construction
- Slab Foundation
- Composition Roof
Interior Spaces
- 2,000 Sq Ft Home
- 1-Story Property
- Ceiling Fan
- Decorative Lighting
- Decorative Fireplace
- Electric Fireplace
- Window Treatments
- Living Room with Fireplace
Kitchen
- Electric Cooktop
- Dishwasher
- Granite Countertops
- Disposal
Flooring
- Carpet
- Ceramic Tile
Bedrooms and Bathrooms
- 3 Bedrooms
- Walk-In Closet
- 2 Full Bathrooms
Outdoor Features
- Covered Patio or Porch
- Outdoor Storage
Schools
- Irene Clinkscale Elementary School
- Burleson High School
Utilities
- Central Heating and Cooling System
- High Speed Internet
- Cable TV Available
Community Details
- Association fees include management
- Shannon Creek HOA
- Shannon Creek Subdivision
Listing and Financial Details
- Legal Lot and Block 14 / 5
- Assessor Parcel Number 126454420514
Map
Home Values in the Area
Average Home Value in this Area
Tax History
| Year | Tax Paid | Tax Assessment Tax Assessment Total Assessment is a certain percentage of the fair market value that is determined by local assessors to be the total taxable value of land and additions on the property. | Land | Improvement |
|---|---|---|---|---|
| 2025 | $1,999 | $377,233 | $87,000 | $290,233 |
| 2024 | $1,999 | $87,000 | $87,000 | -- |
Property History
| Date | Event | Price | Change | Sq Ft Price |
|---|---|---|---|---|
| 09/15/2025 09/15/25 | Price Changed | $389,000 | -0.3% | $195 / Sq Ft |
| 08/21/2025 08/21/25 | Price Changed | $390,000 | -1.3% | $195 / Sq Ft |
| 07/28/2025 07/28/25 | Price Changed | $395,000 | -1.2% | $198 / Sq Ft |
| 06/23/2025 06/23/25 | Price Changed | $399,900 | -3.6% | $200 / Sq Ft |
| 06/19/2025 06/19/25 | Price Changed | $415,000 | -2.4% | $208 / Sq Ft |
| 06/03/2025 06/03/25 | For Sale | $425,000 | -- | $213 / Sq Ft |
Purchase History
| Date | Type | Sale Price | Title Company |
|---|---|---|---|
| Special Warranty Deed | -- | Fidelity National Title |
Source: North Texas Real Estate Information Systems (NTREIS)
MLS Number: 20954852
APN: 126-4544-20514
- 1744 Reverie Rd
- 1761 River Bend Rd
- 1772 River Bend Rd
- 1776 River Bend Rd
- EUREKA Plan at Hunter Place
- 401 Alice Harney Rd
- Kilgore Plan at Shannon Creek
- Dillon Plan at Shannon Creek
- Livingston Plan at Shannon Creek
- 1772 Laramie Ln
- 1708 Stillwater Dr
- 1688 Laramie Ln
- 441 Hudson Ln
- 1685 Laramie Ln
- 1653 Laramie Ln
- 1663 Fraser Dr
- 1643 Fraser Dr
- 337 Pecos Dr
- 1448 Lauren Dr
- 1812 Colorado Ct
- 1650 Candler Dr
- 1436 Keith Ct
- 713 Wrigley Dr
- 813 Crystal Dr
- 825 Sheryn Dr
- 719 Daughters Dr
- 1350 SW Alsbury Blvd
- 1633 Greenridge Dr
- 1007 Andrew St
- 544 Marybeth Dr
- 155 Elk Dr
- 1700 Fairfield Pkwy
- 480 Commons Dr
- 317 NW Suzanne Terrace
- 928 Carlin Ln
- 960 Carlin Ln
- 213 NW Jayellen Ave
- 820 Vaughn Dr
- 2516 Castle Pines Dr Unit ID1287532P
- 805 Barkridge Trail







