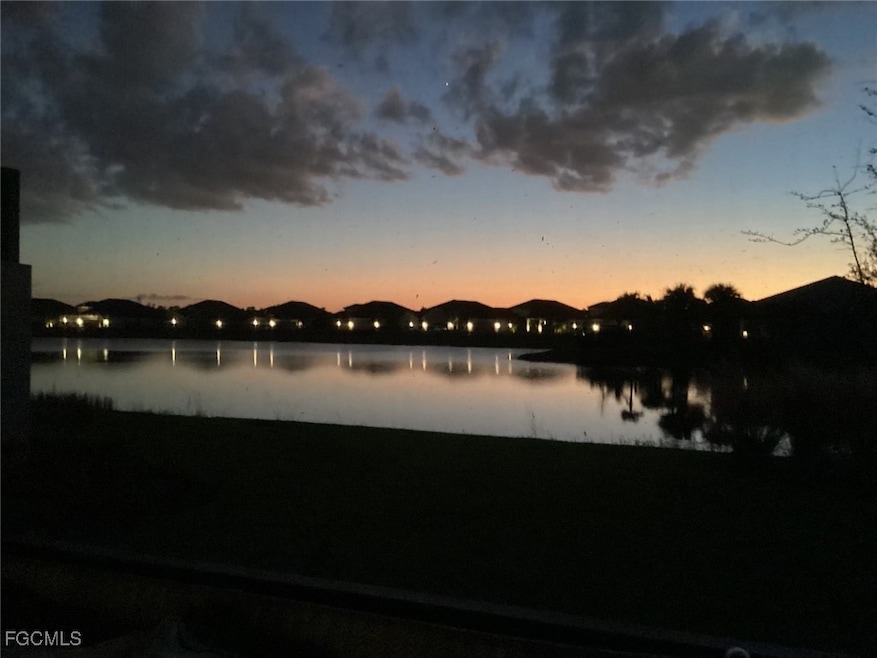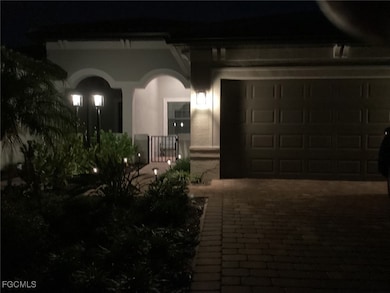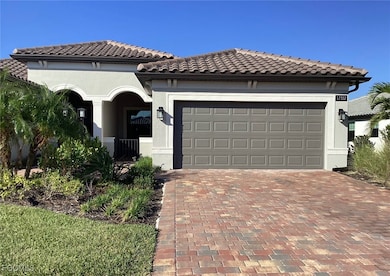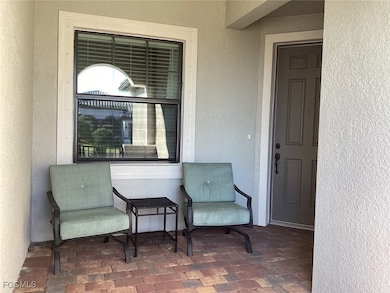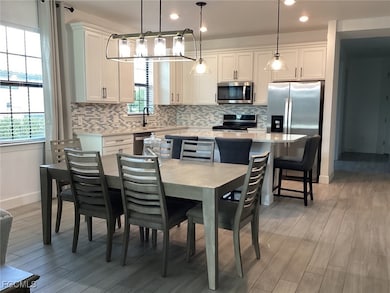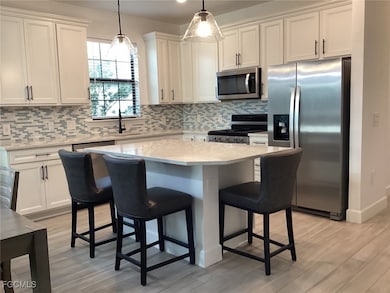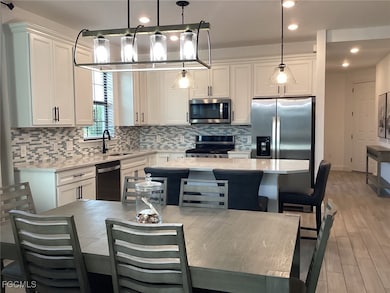
17332 Corsini Dr Fort Myers, FL 33913
Estimated payment $3,954/month
Highlights
- Lake Front
- Gated with Attendant
- Outdoor Kitchen
- Boat Ramp
- Clubhouse
- Furnished
About This Home
Look no further than this furnished villa with outdoor kitchen that over looks beautiful lake located in Esplanade Lake Club. Enjoy spectacular sunsets from your lanai. This home as many builder upgrades, which include wood look tile in every room, along with additional upgrades after closing. Home has been roughed in for pool if you would decide to add. Perfect location, close to 1-75, airport, shopping restaurants and only a short drive to our beautiful beaches. You will absolutely love living in the resort style community with all the amenities if has to offer, including the fitness center, resort style pool and spa, Bahama bar and restaurant with views of lake and pool area, white sand beach area, tennis and pickleball courts, dog park, community boat launch and the list goes on....
Property Details
Home Type
- Multi-Family
Est. Annual Taxes
- $7,700
Year Built
- Built in 2022
Lot Details
- 6,220 Sq Ft Lot
- Lake Front
- Northeast Facing Home
- Rectangular Lot
- Zero Lot Line
HOA Fees
- $424 Monthly HOA Fees
Parking
- 2 Car Attached Garage
- Garage Door Opener
- Driveway
Home Design
- Villa
- Property Attached
- Entry on the 1st floor
- Tile Roof
- Stucco
Interior Spaces
- 1,581 Sq Ft Home
- 1-Story Property
- Furnished
- Shutters
- Single Hung Windows
- Great Room
- Combination Dining and Living Room
- Den
- Screened Porch
- Tile Flooring
- Lake Views
Kitchen
- Self-Cleaning Oven
- Gas Cooktop
- Microwave
- Ice Maker
- Dishwasher
- Kitchen Island
- Disposal
Bedrooms and Bathrooms
- 2 Bedrooms
- Walk-In Closet
- 2 Full Bathrooms
- Dual Sinks
- Shower Only
- Separate Shower
Laundry
- Dryer
- Washer
Home Security
- Security Gate
- Fire and Smoke Detector
Outdoor Features
- Screened Patio
- Outdoor Kitchen
Utilities
- Central Air
- Heating System Uses Gas
- Heat Pump System
- Cable TV Available
Listing and Financial Details
- Assessor Parcel Number 12-46-25-L2-22000.4080
Community Details
Overview
- Association fees include ground maintenance
- 2 Units
- Association Phone (813) 501-7789
- Esplanade Lake Club Subdivision
Amenities
- Restaurant
- Clubhouse
Recreation
- Boat Ramp
- Boat Dock
- Tennis Courts
- Racquetball
- Community Pool
- Community Spa
- Dog Park
Pet Policy
- Call for details about the types of pets allowed
Security
- Gated with Attendant
Map
Home Values in the Area
Average Home Value in this Area
Tax History
| Year | Tax Paid | Tax Assessment Tax Assessment Total Assessment is a certain percentage of the fair market value that is determined by local assessors to be the total taxable value of land and additions on the property. | Land | Improvement |
|---|---|---|---|---|
| 2025 | $7,700 | $441,045 | -- | -- |
| 2024 | $7,700 | $428,615 | -- | -- |
| 2023 | $7,657 | $416,131 | $0 | $0 |
| 2022 | $2,148 | $33,251 | $33,251 | $0 |
Property History
| Date | Event | Price | List to Sale | Price per Sq Ft |
|---|---|---|---|---|
| 11/13/2025 11/13/25 | For Sale | $549,000 | -- | $347 / Sq Ft |
About the Listing Agent

With more than two decades of experience in new home sales throughout Southwest Florida, Niska Gazlay brings unmatched expertise and dedication to every client she serves. As Director of Sales and Marketing for Frey & Son Homes, Niska guides homebuyers through each step of the process, ensuring their experience is seamless, rewarding, and enjoyable. Her knowledge of the market, combined with a genuine passion for helping people achieve their dream of homeownership, sets her apart in the
Niska's Other Listings
Source: Florida Gulf Coast Multiple Listing Service
MLS Number: 2025019038
APN: 12-46-25-L2-22000.4080
- 17301 Corsini Dr
- 17510 Caravita Ln
- 14228 Pine Lodge Ln
- 17513 Caravita Ln
- 21900 Fl-82
- 3048 Meadow Rd
- 777 Bell Blvd S
- 844 Bell Blvd S
- 211 Bell Blvd S
- 692 Bell Blvd S
- 775 Bell Blvd S
- 367/369 Bell Blvd S
- 414/416 Bell Blvd S
- 3107 Meadow Rd
- 1072 S Harwood Ave
- 3362 Meadow Rd
- 2726 Meadow Rd
- 2736 Meadow Rd
- 3320 Meadow Rd
- 3272 Meadow Rd
- 14223 Pine Lodge Ln
- 14279 Pine Lodge Ln
- 17505 Aquila Ct
- 1049 Citrus Ave S
- 1072 Norton Ave S
- 1139 Edgerton Ave
- 1032 Halby Ave S
- 1018 Fayette Ave
- 1104 Bermar St
- 1066 Fayette Ave
- 1107 Bard Ct
- 1093 Countess Ave
- 1015 Jessup Ave
- 1050 Eisenhower Blvd
- 1247 Bacon Ave Unit A
- 929 Portland Ave S
- 1027 Eisenhower Blvd
- 924-926 Countess Ave Unit 924
- 1123 Deauville St E
- 1257 Columbus Blvd
