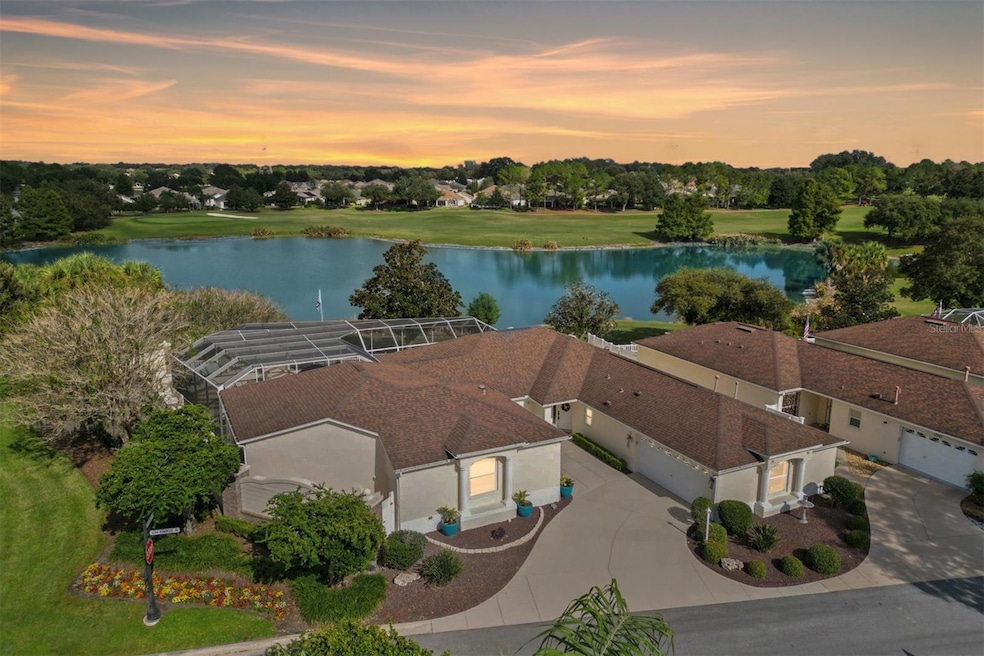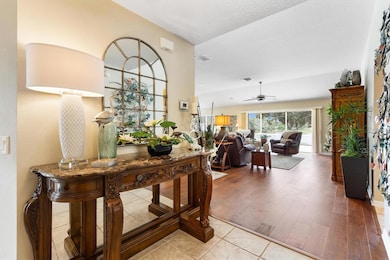
17339 SE 84th Foxgrove Ave The Villages, FL 32162
Estimated payment $8,574/month
Highlights
- Very Popular Property
- On Golf Course
- Garage Apartment
- 3,000 Feet of Pond Waterfront
- Screened Pool
- Active Adult
About This Home
Perched high above the #1 Tee box of the Erinn Glenn nine hole course of the renowned NANCY LOPEZ CHAMPIONSHIP GOLF COURSE, this extraordinary residence in THE VILLAGES, FLORIDA offers sweeping water and fairway views that inspire pure tranquility. NO BOND! From the moment you arrive, it’s clear there is no other home quite like this one. Its elevated position, thoughtful design, breathtaking vistas make it a rare find in one of Florida’s most coveted active-lifestyle communities. Inside, sophistication meets comfort in a layout that seamlessly blends elegance with versatility. The main home features three spacious bedrooms and a beautifully updated Kitchen appointed with NEW GE Profile smart appliances, pull-out shelving, large walk-in pantry, under cabinet lighting, and custom pot drawers. The adjoining Dining and Living areas flow effortlessly together, enhanced by ENGINEERED HARDWOOD Flooring and expansive sliding glass doors that fully recede, opening to panoramic views of the golf course, wrap around birdcage, custom designed POOL with GAS HEAT PUMP, creating a true indoor-outdoor living experience. The Primary suite is a serene retreat, with a bay window perfectly framing the #1 green and glistening water. The ensuite bath includes dual vanities and a generous walk-in closet, while each sunrise brings a new display of color across your private sanctuary. The second bedroom features a large walk-in closet, and the third bedroom includes a closet and a safe that will convey with the home. Designed with entertaining in mind, the “PARTY ROOM” is an impressive showpiece, fully furnished and complete with a custom-built bar and overhead projector. Whether hosting intimate gatherings or lively celebrations, this space offers both flexibility and flair. With its own FULL BATH, ample storage, and direct access to the screened pool and birdcage area through receding sliding doors, this area of the home could easily serve as an INDEPENDENT GUEST SUITE OR MULTIGENERATIONAL LIVING SPACE. The garage apartment further expands the home’s versatility, Featuring a MURPHY BED, Cabinetry, QUARTZ countertops, sink, refrigerator, microwave, overhead door, and a PRIVATE ENTRANCE through the courtyard. Currently showcased with a full-size pool table and slot machines, it provides endless options for recreation, hobbies, or private guest accommodations. Additional Features include TWO HVAC systems, a whole-home water treatment system, whole house central vacuum system, surround sound system, TILE FLooring throughout secondary spaces, and a well-appointed laundry room with a wall-mounted ironing board, solar tube, and oversized walk-in storage room. The birdcage was RESCREENED in 2025, and a NEW ROOF (2020). Throughout the home you’ll find AMPLE CLOSETS and thoughtfully designed storage spaces. Every detail of this residence has been crafted to elevate daily living, where each SUNRISE over the fairway feels like a private celebration of light and serenity. Nestled within The Villages, a premier golf cart community where leisure, comfort, and luxury intertwine, this remarkable home embodies resort-style living at its finest! Maintenance free yard, a short distance to the Legacy pool and famous Nancy Lopez Country Club for dining, medical, banking, retail stores and VA clinic all just a short, pleasant golf cart ride away. This is truly a MUST-SEE home to fully appreciate its beauty and uniqueness! ALL furnishings available for separate purchase.
Listing Agent
KELLER WILLIAMS CORNERSTONE RE Brokerage Phone: 352-233-2200 License #3254248 Listed on: 10/31/2025

Co-Listing Agent
KELLER WILLIAMS CORNERSTONE RE Brokerage Phone: 352-233-2200 License #3237056
Home Details
Home Type
- Single Family
Est. Annual Taxes
- $6,291
Year Built
- Built in 2002
Lot Details
- 10,019 Sq Ft Lot
- 3,000 Feet of Pond Waterfront
- On Golf Course
- Southwest Facing Home
- Masonry wall
- Vinyl Fence
- Corner Lot
- Additional Parcels
- Property is zoned PUD
HOA Fees
- $199 Monthly HOA Fees
Parking
- 2 Car Attached Garage
- Garage Apartment
Property Views
- Pond
- Golf Course
- Woods
- Pool
Home Design
- Slab Foundation
- Shingle Roof
- Concrete Siding
- Block Exterior
- Stucco
Interior Spaces
- 3,693 Sq Ft Home
- Open Floorplan
- Wet Bar
- Built-In Features
- Bar
- High Ceiling
- Ceiling Fan
- Free Standing Fireplace
- Electric Fireplace
- Entrance Foyer
- Family Room with Fireplace
- Family Room Off Kitchen
- Living Room
- Dining Room
- Game Room
- Inside Utility
- Laundry Room
Kitchen
- Eat-In Kitchen
- Walk-In Pantry
- Range
- Granite Countertops
Flooring
- Engineered Wood
- Concrete
- Ceramic Tile
Bedrooms and Bathrooms
- 3 Bedrooms
- Primary Bedroom on Main
- En-Suite Bathroom
- Walk-In Closet
- In-Law or Guest Suite
- 3 Full Bathrooms
- Tall Countertops In Bathroom
- Makeup or Vanity Space
- Bathtub with Shower
- Shower Only
Pool
- Screened Pool
- Heated In Ground Pool
- Gunite Pool
- Fence Around Pool
- Auto Pool Cleaner
Outdoor Features
- Access To Pond
- Courtyard
- Enclosed Patio or Porch
Utilities
- Central Heating and Cooling System
- Vented Exhaust Fan
- Heat Pump System
- Heating System Uses Natural Gas
- Underground Utilities
- Natural Gas Connected
- Gas Water Heater
Additional Features
- Reclaimed Water Irrigation System
- 416 SF Accessory Dwelling Unit
Listing and Financial Details
- Visit Down Payment Resource Website
- Tax Lot 1
- Assessor Parcel Number 6706-001-000
- $563 per year additional tax assessments
Community Details
Overview
- Active Adult
- Vccd Association
- The Villages Subdivision
- The community has rules related to deed restrictions, fencing, allowable golf cart usage in the community
Amenities
- Restaurant
- Clubhouse
- Community Mailbox
Recreation
- Golf Course Community
- Tennis Courts
- Community Pool
- Dog Park
Security
- Security Guard
- Gated Community
Map
Home Values in the Area
Average Home Value in this Area
Tax History
| Year | Tax Paid | Tax Assessment Tax Assessment Total Assessment is a certain percentage of the fair market value that is determined by local assessors to be the total taxable value of land and additions on the property. | Land | Improvement |
|---|---|---|---|---|
| 2024 | $6,500 | $393,260 | -- | -- |
| 2023 | $6,363 | $381,806 | $0 | $0 |
| 2022 | $6,173 | $370,685 | $0 | $0 |
| 2021 | $6,109 | $359,888 | $0 | $0 |
| 2020 | $6,134 | $354,919 | $0 | $0 |
| 2019 | $6,058 | $346,939 | $0 | $0 |
| 2018 | $5,774 | $340,470 | $0 | $0 |
| 2017 | $5,621 | $333,467 | $0 | $0 |
| 2016 | $5,560 | $326,608 | $0 | $0 |
| 2015 | $5,603 | $324,338 | $0 | $0 |
| 2014 | $5,255 | $321,764 | $0 | $0 |
Property History
| Date | Event | Price | List to Sale | Price per Sq Ft |
|---|---|---|---|---|
| 10/31/2025 10/31/25 | For Sale | $1,499,999 | -- | $406 / Sq Ft |
Purchase History
| Date | Type | Sale Price | Title Company |
|---|---|---|---|
| Warranty Deed | $520,000 | Premier Title Partners Of Oc | |
| Warranty Deed | $455,200 | -- |
About the Listing Agent

I’m proud to call The Villages, Florida my home—a vibrant, active retirement and golf cart community where life is as fun as it is fulfilling! My husband works as a golf course superintendent right here in The Villages, and together we’ve embraced the lifestyle that so many dream of.
With over 30 years of experience in both real estate and mortgage, I bring a deep understanding of the homebuying process from every angle. I began my real estate journey in Atlanta in the late 1980s, then
Cindy's Other Listings
Source: Stellar MLS
MLS Number: OM711816
APN: 6706-001-000
- 17324 SE 82nd Pecan Terrace
- 17367 SE 82nd Roslyn Ct
- 17316 SE 85th Willowick Cir
- 17370 SE 82nd Roslyn Ct
- 8690 SE 173rd Wisteria St
- 8195 SE 174th Rowland St
- 17285 SE 85th Willowick Cir
- 8039 SE 174th Belhaven Loop
- 8069 SE 174th Ludlow Place
- 17694 SE 84th Peyton Ct
- 8051 SE 175th Malmaison St
- 17602 SE 82nd Woodlawn Ave
- 17720 SE 84th Peyton Ct
- 7963 SE 174th Belhaven Loop
- 16979 SE 81st Charlesfort Ave
- 17065 SE 79th McLawren Terrace
- 7935 SE 174th Ludlow Place
- 16850 SE 86th Deptford Ct
- 16900 SE 81st Ellerslie Ct
- 17718 SE 81st Wynstone Ave
- 17755 SE 85th Ellerbe Ave
- 1908 Peachtree Ave
- 1952 Peachtree Ave
- 16962 SE 94th Sunnybrook Cir
- 9389 SE 174th Loop
- 7294 SE 171st Brookhaven Place
- 17831 SE 96th Ave
- 15941 SE 89th Terrace
- 17746 SE 99th Ave
- 16152 SE 77th Ct
- 8446 SE 156th St
- 10278 SE 161st St
- 1672 Duran Dr
- 1606 Campos Dr
- 1613 Navidad St
- 1233 Oak Forest Dr
- 1095 Blythe Way
- 2863 Barboza Dr
- 9601 SE 155th St
- 3008 Rugby Way






