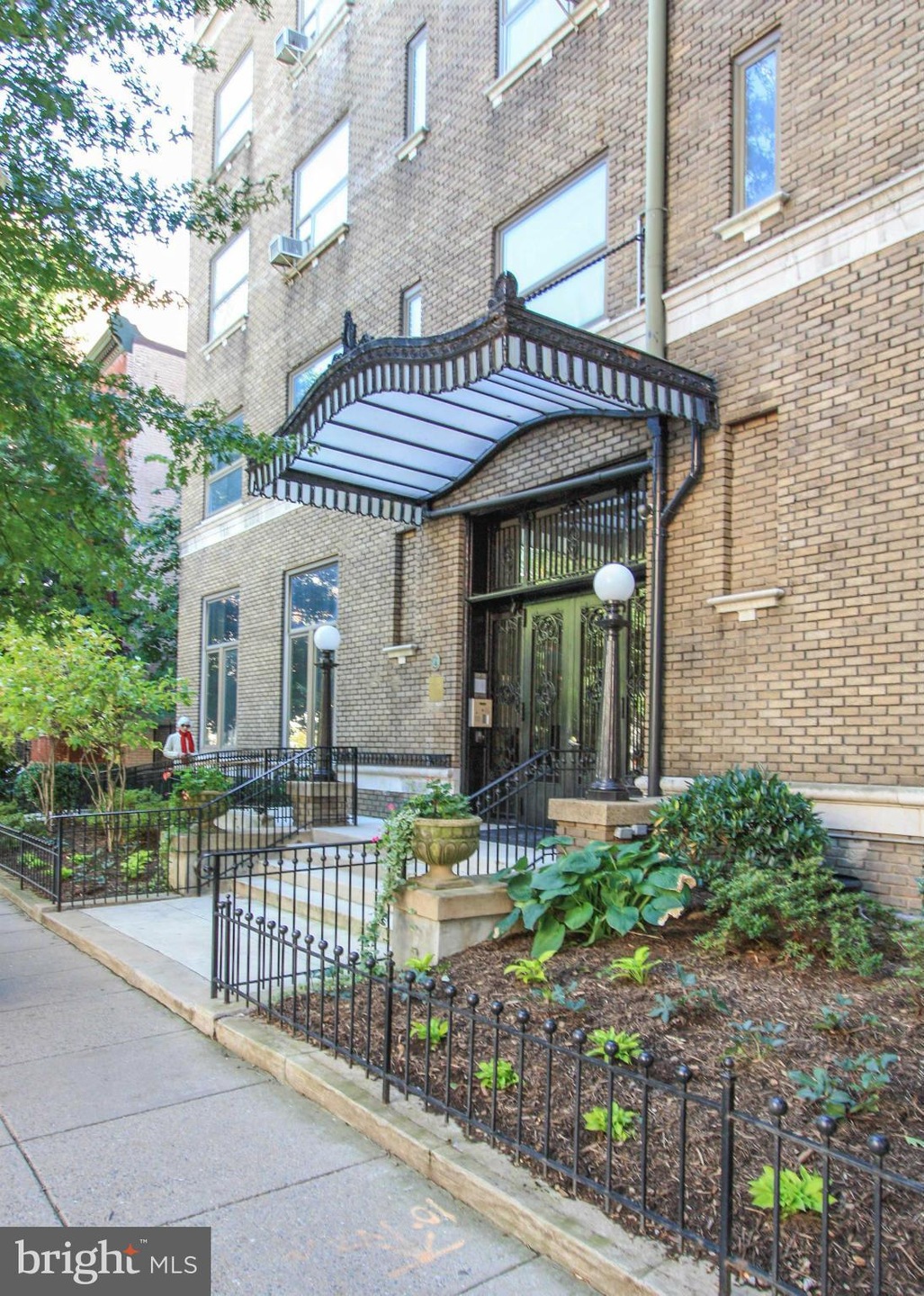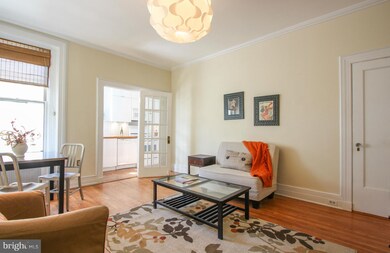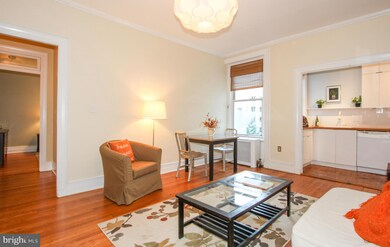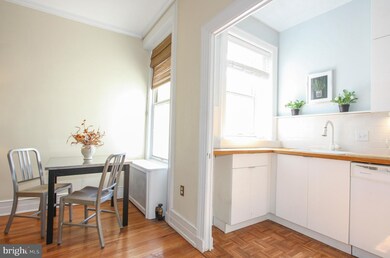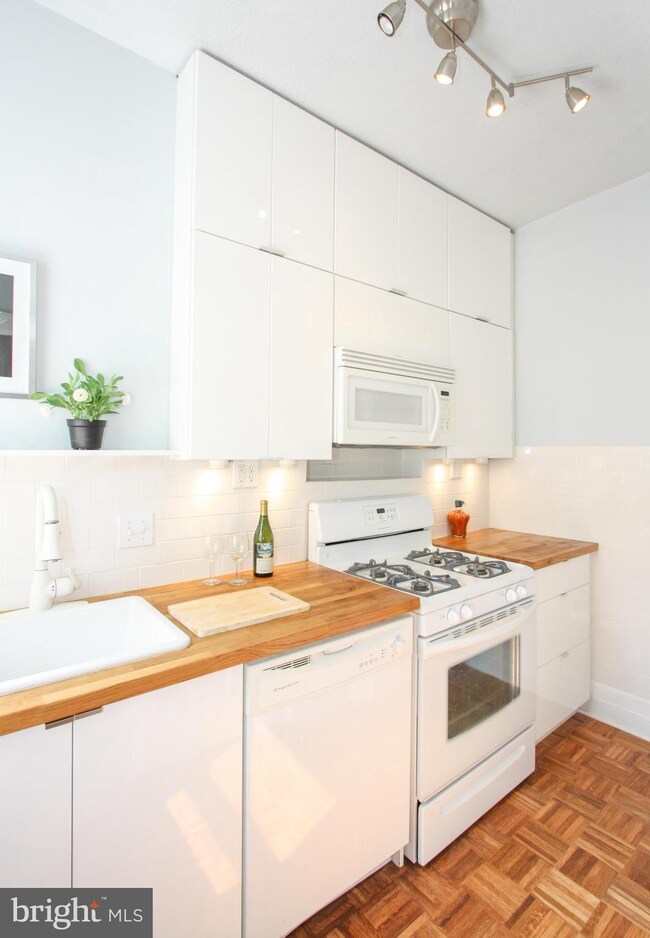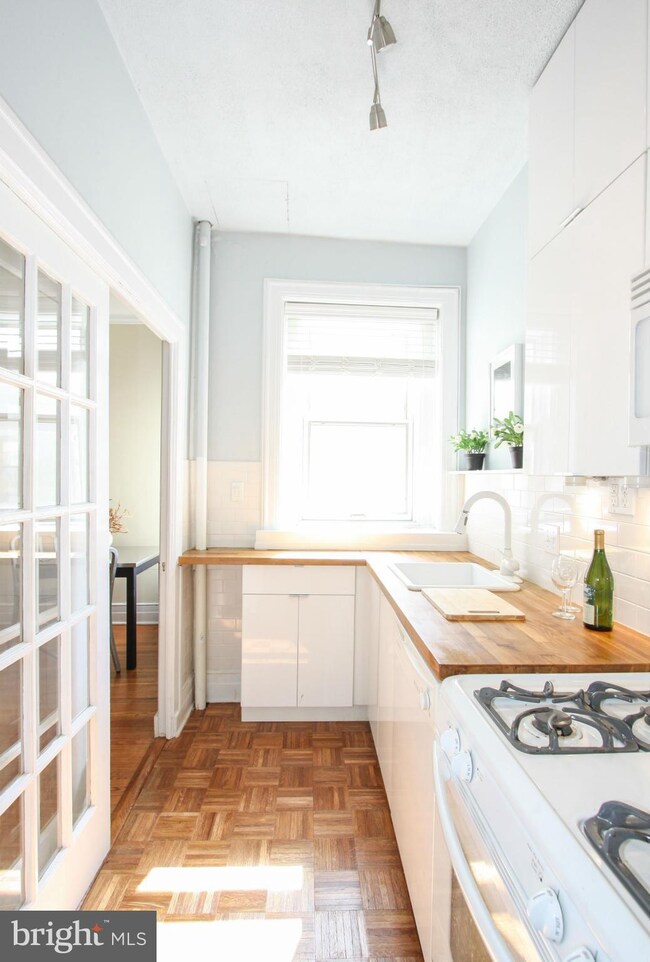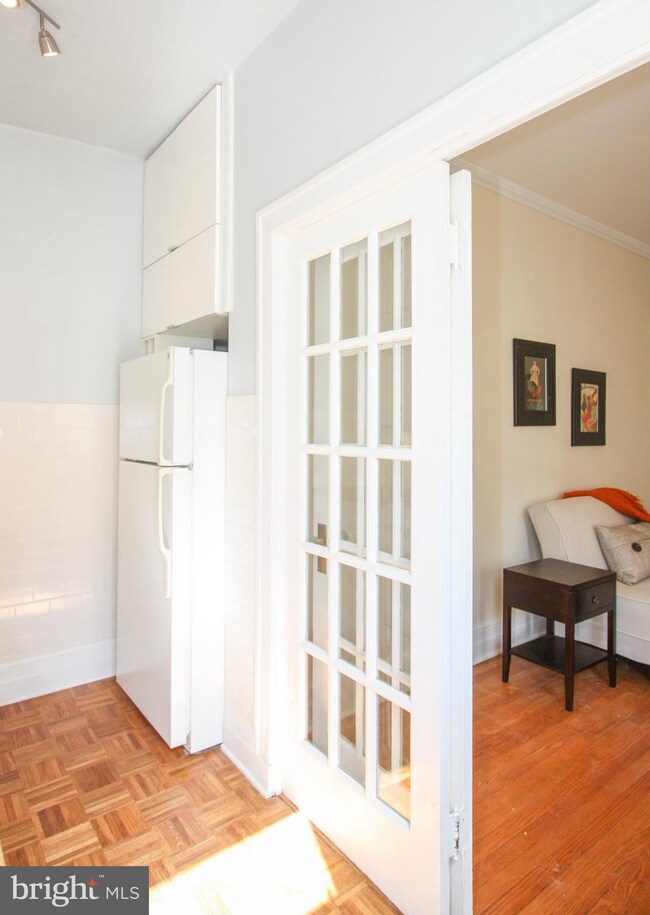
Highlights
- Beaux Arts Architecture
- Traditional Floor Plan
- Galley Kitchen
- Ross Elementary School Rated A
- Wood Flooring
- 4-minute walk to Stead Park
About This Home
As of August 2024WOW - Looking for classic DuPont living w a LOWER COST of living? Welcome to The Avondale! Classic Wardman bldg located steps fr DuPont Circle, w SMART 1BR layout, TALL ceilings, pristine oak floors and crisp new kitchen - but co-op ownership = same overall cost as condo priced at $365K = ASK US about the math! PLUS PARKING for ONLY $75/mo! Ask about $500 credit to settle with KVS. OPEN SUN 2-4P
Last Agent to Sell the Property
Keller Williams Capital Properties License #0225080234 Listed on: 10/08/2015

Property Details
Home Type
- Co-Op
Year Built
- Built in 1914
HOA Fees
- $388 Monthly HOA Fees
Home Design
- Beaux Arts Architecture
- Brick Exterior Construction
Interior Spaces
- 600 Sq Ft Home
- Property has 1 Level
- Traditional Floor Plan
- Crown Molding
- Ceiling height of 9 feet or more
- Wood Flooring
- Fire and Smoke Detector
Kitchen
- Galley Kitchen
- Gas Oven or Range
- <<microwave>>
- Dishwasher
- Disposal
Bedrooms and Bathrooms
- 1 Main Level Bedroom
- En-Suite Bathroom
- 1 Full Bathroom
Parking
- Parking Space Number Location: $75
- On-Site Parking for Rent
Utilities
- Window Unit Cooling System
- Radiator
- Natural Gas Water Heater
- Cable TV Available
Additional Features
- Accessible Elevator Installed
- Property is in very good condition
Listing and Financial Details
- Tax Lot 107
- Assessor Parcel Number 0157//0107
Community Details
Overview
- Application Fee Required
- Association fees include exterior building maintenance, gas, heat, lawn maintenance, management, insurance, reserve funds, sewer, snow removal, trash, water, taxes
- 39 Units
- Mid-Rise Condominium
- The Avondale Community
- Dupont Circle Subdivision
- The community has rules related to credit or board approval, moving in times
Amenities
- Common Area
- Laundry Facilities
- Community Storage Space
Pet Policy
- Cats Allowed
Security
- Front Desk in Lobby
Similar Homes in Washington, DC
Home Values in the Area
Average Home Value in this Area
Property History
| Date | Event | Price | Change | Sq Ft Price |
|---|---|---|---|---|
| 08/30/2024 08/30/24 | Sold | $425,000 | 0.0% | $708 / Sq Ft |
| 08/16/2024 08/16/24 | Pending | -- | -- | -- |
| 06/20/2024 06/20/24 | For Sale | $425,000 | +10.4% | $708 / Sq Ft |
| 03/08/2016 03/08/16 | Sold | $385,000 | -3.7% | $642 / Sq Ft |
| 01/27/2016 01/27/16 | Pending | -- | -- | -- |
| 12/04/2015 12/04/15 | Price Changed | $399,900 | -2.7% | $667 / Sq Ft |
| 11/04/2015 11/04/15 | Price Changed | $411,000 | -3.3% | $685 / Sq Ft |
| 10/08/2015 10/08/15 | For Sale | $425,000 | -- | $708 / Sq Ft |
Tax History Compared to Growth
Agents Affiliated with this Home
-
Zack London
Z
Seller's Agent in 2024
Zack London
Compass
(703) 307-8802
2 in this area
30 Total Sales
-
Margaret Babbington

Seller Co-Listing Agent in 2024
Margaret Babbington
Compass
(202) 270-7462
16 in this area
538 Total Sales
-
Carol Strasfeld

Buyer's Agent in 2024
Carol Strasfeld
Unrepresented Buyer Office
(301) 806-8871
11 in this area
5,512 Total Sales
-
Joel Nelson

Seller's Agent in 2016
Joel Nelson
Keller Williams Capital Properties
(240) 855-4036
2 in this area
346 Total Sales
-
Geoffrey Clopton
G
Buyer's Agent in 2016
Geoffrey Clopton
Real Living at Home
(301) 351-3772
12 Total Sales
About This Building
Map
Source: Bright MLS
MLS Number: 1001351809
- 1727 Massachusetts Ave NW Unit 502
- 1727 Massachusetts Ave NW Unit 307
- 1727 Massachusetts Ave NW Unit 614
- 1727 Massachusetts Ave NW Unit 704
- 1727 Massachusetts Ave NW Unit 108
- 1718 P St NW Unit 601
- 1711 Massachusetts Ave NW Unit 230
- 1711 Massachusetts Ave NW Unit 502
- 1711 Massachusetts Ave NW Unit 433
- 1745 N St NW Unit 313
- 1723 N St NW
- 1325 18th St NW Unit 302
- 1325 18th St NW Unit RP-105
- 1325 18th St NW Unit 707
- 1325 18th St NW Unit 509
- 1325 18th St NW Unit 101
- 1325 18th St NW Unit RP-104
- 1325 18th St NW Unit RP-103
- 1719 N St NW
- 1514 17th St NW Unit 111
