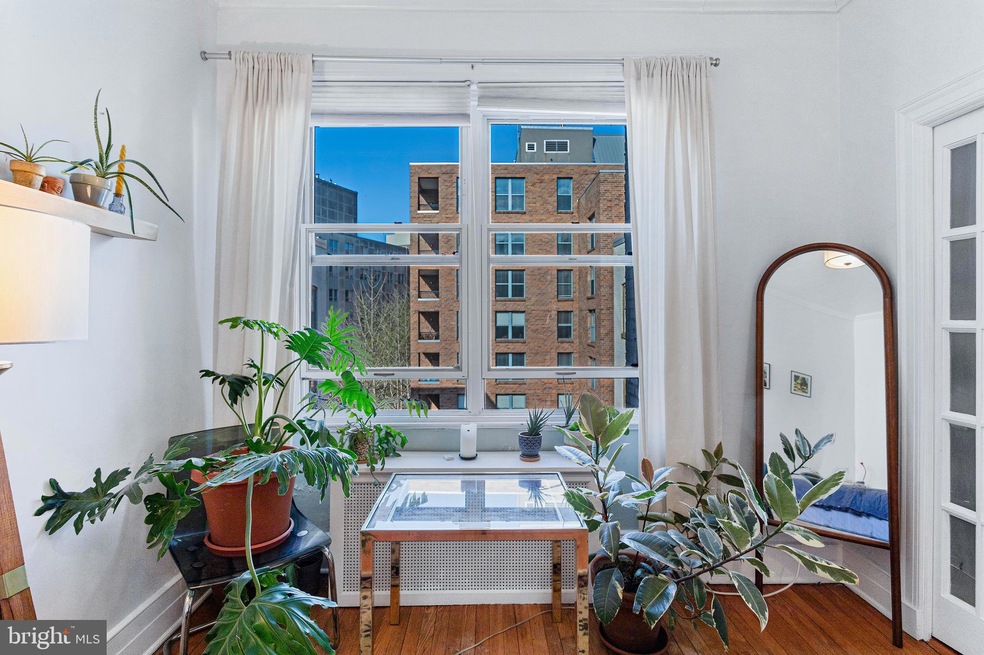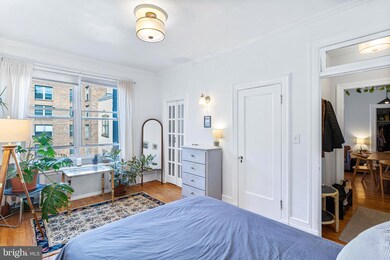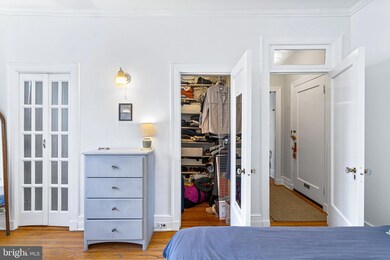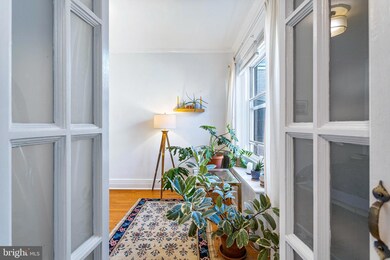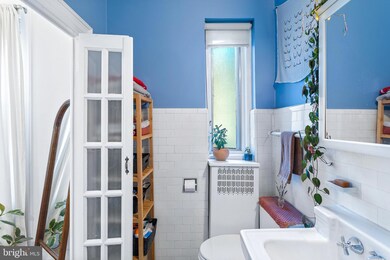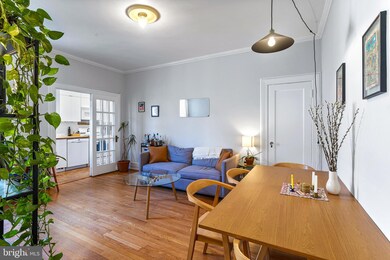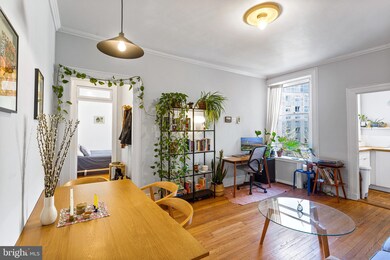
Highlights
- Concierge
- Beaux Arts Architecture
- Laundry Facilities
- Ross Elementary School Rated A
- Elevator
- 4-minute walk to Stead Park
About This Home
As of August 2024Welcome to The Avondale, a truly unique building in the heart of Dupont. Just one block from the circle, this 1914 DC Best Address historic property is the absolute ideal. On a quiet tree lined block of P st., but with everything only steps away! CVS at the end of the block, phenomenal restaurants in all directions. Easy metro access. Every box gets checked!
Unit #53 is a light filled gem of the building. Perfectly silent living, as this unit is on the top floor and does not share ANY walls with neighboring units! Large walk-in closet in the bedroom. Gorgeous original clawfoot tub in the bathroom.
An absolutely beautiful lobby with a 9-5 front desk attendant. Quiet garden oasis. Parking for rent (subject to availability). Secure bike room and extra storage. Monthly fee includes heat, gas, water, building maintenance, and taxes. Cats allowed, as well as ESA and Service dogs. No underlying mortgage.
Property Details
Home Type
- Co-Op
Est. Annual Taxes
- $2,244
Year Built
- Built in 1914
HOA Fees
- $608 Monthly HOA Fees
Home Design
- Beaux Arts Architecture
- Brick Exterior Construction
Interior Spaces
- 600 Sq Ft Home
- Property has 1 Level
Bedrooms and Bathrooms
- 1 Main Level Bedroom
- 1 Full Bathroom
Parking
- On-Site Parking for Rent
- On-Street Parking
Utilities
- Window Unit Cooling System
- Radiator
- Natural Gas Water Heater
Listing and Financial Details
- Assessor Parcel Number 0157//0863
Community Details
Overview
- Association fees include common area maintenance, custodial services maintenance, exterior building maintenance, gas, heat, insurance, lawn maintenance, reserve funds, sewer, taxes, trash, water
- Mid-Rise Condominium
- Dupont Subdivision
Amenities
- Concierge
- Common Area
- Laundry Facilities
- Elevator
- Community Storage Space
Pet Policy
- Cats Allowed
Similar Homes in Washington, DC
Home Values in the Area
Average Home Value in this Area
Property History
| Date | Event | Price | Change | Sq Ft Price |
|---|---|---|---|---|
| 08/30/2024 08/30/24 | Sold | $425,000 | 0.0% | $708 / Sq Ft |
| 08/16/2024 08/16/24 | Pending | -- | -- | -- |
| 06/20/2024 06/20/24 | For Sale | $425,000 | +10.4% | $708 / Sq Ft |
| 03/08/2016 03/08/16 | Sold | $385,000 | -3.7% | $642 / Sq Ft |
| 01/27/2016 01/27/16 | Pending | -- | -- | -- |
| 12/04/2015 12/04/15 | Price Changed | $399,900 | -2.7% | $667 / Sq Ft |
| 11/04/2015 11/04/15 | Price Changed | $411,000 | -3.3% | $685 / Sq Ft |
| 10/08/2015 10/08/15 | For Sale | $425,000 | -- | $708 / Sq Ft |
Tax History Compared to Growth
Agents Affiliated with this Home
-
Zack London
Z
Seller's Agent in 2024
Zack London
Compass
(703) 307-8802
2 in this area
30 Total Sales
-
Margaret Babbington

Seller Co-Listing Agent in 2024
Margaret Babbington
Compass
(202) 270-7462
16 in this area
538 Total Sales
-
Carol Strasfeld

Buyer's Agent in 2024
Carol Strasfeld
Unrepresented Buyer Office
(301) 806-8871
11 in this area
5,513 Total Sales
-
Joel Nelson

Seller's Agent in 2016
Joel Nelson
Keller Williams Capital Properties
(240) 855-4036
2 in this area
346 Total Sales
-
Geoffrey Clopton
G
Buyer's Agent in 2016
Geoffrey Clopton
Real Living at Home
(301) 351-3772
12 Total Sales
About This Building
Map
Source: Bright MLS
MLS Number: DCDC2147244
- 1727 Massachusetts Ave NW Unit 502
- 1727 Massachusetts Ave NW Unit 307
- 1727 Massachusetts Ave NW Unit 614
- 1727 Massachusetts Ave NW Unit 704
- 1727 Massachusetts Ave NW Unit 108
- 1718 P St NW Unit 601
- 1711 Massachusetts Ave NW Unit 230
- 1711 Massachusetts Ave NW Unit 502
- 1711 Massachusetts Ave NW Unit 433
- 1745 N St NW Unit 313
- 1723 N St NW
- 1325 18th St NW Unit 302
- 1325 18th St NW Unit RP-105
- 1325 18th St NW Unit 707
- 1325 18th St NW Unit 509
- 1325 18th St NW Unit 101
- 1325 18th St NW Unit RP-104
- 1325 18th St NW Unit RP-103
- 1719 N St NW
- 1514 17th St NW Unit 111
