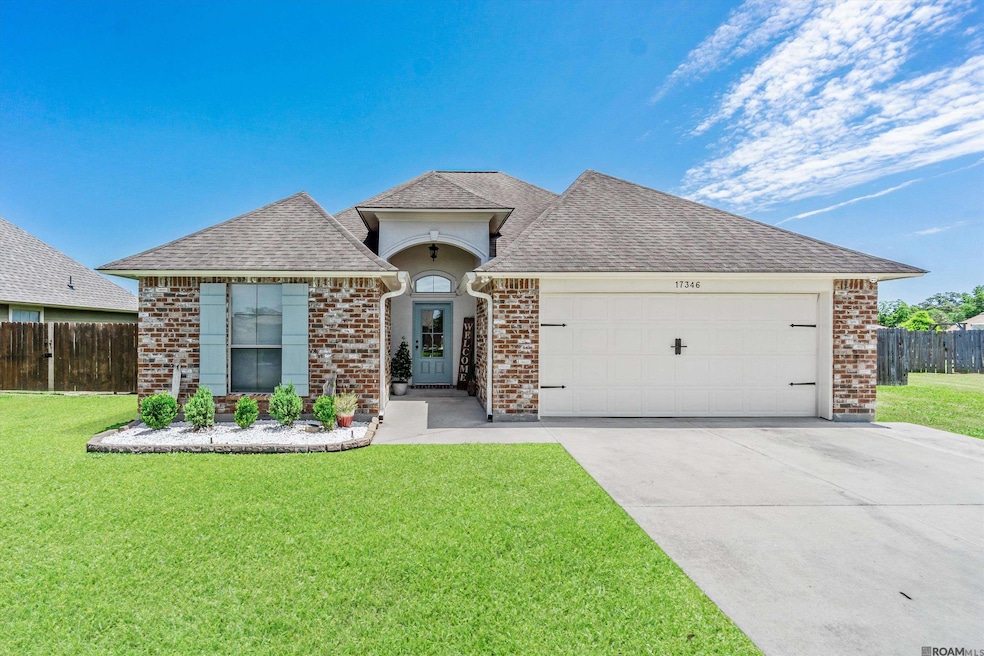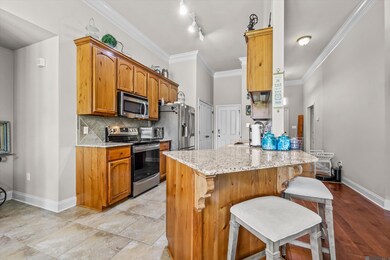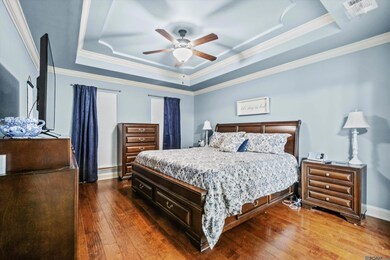
17346 Hillstone Dr Prairieville, LA 70769
Highlights
- Traditional Architecture
- Wood Flooring
- Porch
- Lakeside Primary School Rated A
- Fireplace
- Tray Ceiling
About This Home
As of June 2025Immaculate, 3 Bed, 2 Bath Home Located in the Highly Desirable, Greystone Subdivision in Prairieville. This move-in-ready home sits on an oversized, fully fenced lot & offers excellent curb appeal. Step through the formal foyer into a thoughtfully designed split floor plan. Two guest bedrooms with hardwood floors & spacious closets are tucked away with a shared full bath, providing privacy for family or guests. The heart of the home features an open-concept living, dining, & kitchen area—ideal for everyday living and entertaining. The kitchen is a true highlight, showcasing beautiful Cypress cabinets, granite countertops, stainless steel appliances, a peninsula-style breakfast bar, & a generous pantry for storage. The private primary suite is located at the rear of the home, offering tranquil views of the backyard. Primary bath includes two walk-in closets, double vanities, a soaking tub, + a separate shower. The oversized laundry room adds even more functionality with extra storage space. No carpet throughout. Extra amenities include a whole-house generator, & a heated/cooled garage. NEVER flooded & does NOT require flood insurance. Schedule your private showing today & make this beautiful home yours!
Last Agent to Sell the Property
Villar & Co Real Estate License #0000015509 Listed on: 05/06/2025

Home Details
Home Type
- Single Family
Est. Annual Taxes
- $1,416
Year Built
- Built in 2013
Lot Details
- 10,454 Sq Ft Lot
- Lot Dimensions are 70x150
- Property is Fully Fenced
- Wood Fence
- Landscaped
HOA Fees
- $13 Monthly HOA Fees
Home Design
- Traditional Architecture
- Brick Exterior Construction
- Slab Foundation
- Shingle Roof
Interior Spaces
- 1,599 Sq Ft Home
- 1-Story Property
- Crown Molding
- Tray Ceiling
- Ceiling height of 9 feet or more
- Ceiling Fan
- Fireplace
- Fire and Smoke Detector
- Washer and Electric Dryer Hookup
Kitchen
- <<selfCleaningOvenToken>>
- Electric Cooktop
- <<microwave>>
- Dishwasher
- Disposal
Flooring
- Wood
- Ceramic Tile
Bedrooms and Bathrooms
- 3 Bedrooms
- 2 Full Bathrooms
- Double Vanity
- Multiple Shower Heads
- Separate Shower
Parking
- 2 Car Garage
- Garage Door Opener
Outdoor Features
- Open Patio
- Exterior Lighting
- Porch
Utilities
- Cooling Available
- Heating Available
- Community Sewer or Septic
Community Details
- Greystone Subd Subdivision
Ownership History
Purchase Details
Home Financials for this Owner
Home Financials are based on the most recent Mortgage that was taken out on this home.Purchase Details
Home Financials for this Owner
Home Financials are based on the most recent Mortgage that was taken out on this home.Purchase Details
Home Financials for this Owner
Home Financials are based on the most recent Mortgage that was taken out on this home.Purchase Details
Home Financials for this Owner
Home Financials are based on the most recent Mortgage that was taken out on this home.Similar Homes in Prairieville, LA
Home Values in the Area
Average Home Value in this Area
Purchase History
| Date | Type | Sale Price | Title Company |
|---|---|---|---|
| Deed | $285,000 | Baton Rouge Title | |
| Deed | $238,000 | Commerce Title | |
| Deed | $238,000 | Commerce Title | |
| Deed | $222,000 | Carmouche D Scott | |
| Deed | $225,000 | Commerce Title & Abstract Comp |
Mortgage History
| Date | Status | Loan Amount | Loan Type |
|---|---|---|---|
| Open | $228,000 | New Conventional | |
| Previous Owner | $214,200 | New Conventional | |
| Previous Owner | $224,242 | New Conventional | |
| Previous Owner | $180,000 | New Conventional |
Property History
| Date | Event | Price | Change | Sq Ft Price |
|---|---|---|---|---|
| 06/20/2025 06/20/25 | Sold | -- | -- | -- |
| 05/16/2025 05/16/25 | Pending | -- | -- | -- |
| 05/06/2025 05/06/25 | For Sale | $290,000 | +22.9% | $181 / Sq Ft |
| 03/05/2021 03/05/21 | Sold | -- | -- | -- |
| 02/06/2021 02/06/21 | Pending | -- | -- | -- |
| 02/04/2021 02/04/21 | For Sale | $236,000 | +5.9% | $148 / Sq Ft |
| 12/18/2019 12/18/19 | Sold | -- | -- | -- |
| 11/14/2019 11/14/19 | Pending | -- | -- | -- |
| 10/04/2019 10/04/19 | Price Changed | $222,800 | -0.8% | $139 / Sq Ft |
| 09/12/2019 09/12/19 | For Sale | $224,500 | -0.2% | $140 / Sq Ft |
| 12/19/2016 12/19/16 | Sold | -- | -- | -- |
| 11/15/2016 11/15/16 | Pending | -- | -- | -- |
| 11/11/2016 11/11/16 | For Sale | $225,000 | +21.0% | $141 / Sq Ft |
| 10/18/2013 10/18/13 | Sold | -- | -- | -- |
| 05/15/2013 05/15/13 | Pending | -- | -- | -- |
| 05/13/2013 05/13/13 | For Sale | $185,900 | -- | $118 / Sq Ft |
Tax History Compared to Growth
Tax History
| Year | Tax Paid | Tax Assessment Tax Assessment Total Assessment is a certain percentage of the fair market value that is determined by local assessors to be the total taxable value of land and additions on the property. | Land | Improvement |
|---|---|---|---|---|
| 2024 | $1,416 | $21,390 | $4,250 | $17,140 |
| 2023 | $1,419 | $21,390 | $4,250 | $17,140 |
| 2022 | $2,185 | $21,390 | $4,250 | $17,140 |
| 2021 | $2,185 | $21,390 | $4,250 | $17,140 |
| 2020 | $2,096 | $19,980 | $4,250 | $15,730 |
| 2019 | $1,847 | $17,480 | $4,250 | $13,230 |
| 2018 | $1,827 | $13,230 | $0 | $13,230 |
| 2017 | $1,827 | $13,230 | $0 | $13,230 |
| 2015 | $1,838 | $13,230 | $0 | $13,230 |
| 2014 | $1,837 | $17,480 | $4,250 | $13,230 |
Agents Affiliated with this Home
-
Sherri Rachal

Seller's Agent in 2025
Sherri Rachal
Villar & Co Real Estate
(225) 715-4281
37 in this area
126 Total Sales
-
Shane Robertson
S
Buyer's Agent in 2025
Shane Robertson
CENTURY 21 Bessette Flavin
(225) 368-5575
16 in this area
302 Total Sales
-
Amanda Parfait

Seller's Agent in 2021
Amanda Parfait
Engel & Volkers Baton Rouge
(225) 331-8011
9 in this area
48 Total Sales
-
B
Seller's Agent in 2019
Brandy Helms
CENTURY 21 Bessette Flavin
-
Victoria Haddad

Seller's Agent in 2016
Victoria Haddad
Magnolia Roots Realty LLC
(225) 270-5579
66 in this area
164 Total Sales
-
Glenda Foster
G
Buyer's Agent in 2016
Glenda Foster
Latter & Blum
(225) 335-1472
3 in this area
30 Total Sales
Map
Source: Greater Baton Rouge Association of REALTORS®
MLS Number: 2025008424
APN: 20032-139
- 41485 Creekstone Ave
- 41409 Stonebrook Ave
- 17182 Trinidad Dr
- 17299 Penn Blvd
- 41304 Orchid Dr
- 17593 Golden Eagle Dr
- 17159 Penn Blvd
- 17527 Eagles Perch Dr
- 17657 Golden Eagle Dr
- 42556 Louisiana 42
- 40512 Louisiana 42
- 38402 Louisiana 42
- 38418 Louisiana 42
- 18049 Diaz Rd
- 17445 Berkshire Dr Unit 43
- 0 Wirth Evans Rd
- 17455 Berkshire Dr
- 17457 Berkshire Dr
- 17461 Berkshire Dr
- 17463 Berkshire Dr






