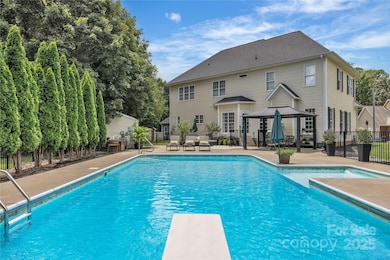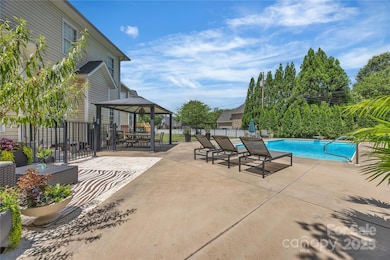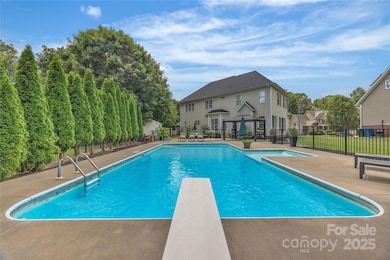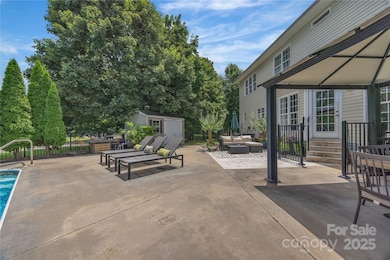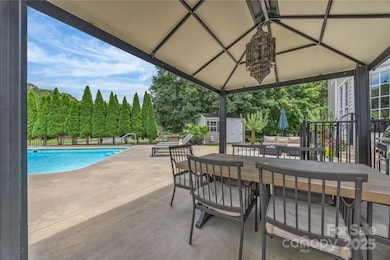
1735 30th Avenue Place NE Hickory, NC 28601
Estimated payment $3,546/month
Highlights
- Very Popular Property
- In Ground Pool
- Cul-De-Sac
- Clyde Campbell Elementary School Rated A-
- Wood Flooring
- Front Porch
About This Home
This stunning 4-bedroom,3-bath home sits on a quiet cul-de-sac and offers the perfect blend of comfort, style, and outdoor living—plus a brand new roof! Step into the impressive two-story foyer and enjoy a bright, open layout featuring a formal dining room with tray ceiling, a private office with French doors, and a spacious great room with a cozy gas fireplace. The kitchen is a chef’s dream with granite countertops, custom cabinetry, stainless steel appliances, and a large island for entertaining. Upstairs, you’ll find a luxurious primary suite with a spa-like bath, soaking tub, tile shower, and walk-in closet. Three additional bedrooms and a full bath complete the second level. Outside is where the magic happens—relax or entertain on the extended patio beside your in-ground heated saltwater pool, surrounded by mature landscaping and a fenced yard for privacy. Two-car garage, extra storage, and close to schools, shopping, and dining. Don’t miss this move-in ready gem in NEHickory!
Listing Agent
RE/MAX A-Team Brokerage Email: andijackrealestate@gmail.com License #230628 Listed on: 07/20/2025

Co-Listing Agent
RE/MAX A-Team Brokerage Email: andijackrealestate@gmail.com License #256368
Home Details
Home Type
- Single Family
Est. Annual Taxes
- $4,011
Year Built
- Built in 2006
Lot Details
- Cul-De-Sac
- Back Yard Fenced
- Property is zoned R-2
Parking
- 2 Car Attached Garage
- Driveway
Home Design
- Composition Roof
- Vinyl Siding
Interior Spaces
- 2-Story Property
- Gas Fireplace
- Living Room with Fireplace
- Crawl Space
- Laundry Room
Kitchen
- Electric Range
- Dishwasher
Flooring
- Wood
- Tile
Bedrooms and Bathrooms
- 4 Bedrooms
- Walk-In Closet
- Garden Bath
Pool
- In Ground Pool
- Fence Around Pool
- Saltwater Pool
Outdoor Features
- Patio
- Front Porch
Schools
- Clyde Campbell Elementary School
- H.M. Arndt Middle School
- St. Stephens High School
Utilities
- Central Air
- Heat Pump System
Community Details
- Lawsons Creek Subdivision
Listing and Financial Details
- Assessor Parcel Number 3714208263960000
Map
Home Values in the Area
Average Home Value in this Area
Tax History
| Year | Tax Paid | Tax Assessment Tax Assessment Total Assessment is a certain percentage of the fair market value that is determined by local assessors to be the total taxable value of land and additions on the property. | Land | Improvement |
|---|---|---|---|---|
| 2024 | $4,011 | $470,000 | $33,500 | $436,500 |
| 2023 | $4,011 | $470,000 | $33,500 | $436,500 |
| 2022 | $4,034 | $335,500 | $30,100 | $305,400 |
| 2021 | $4,034 | $335,500 | $30,100 | $305,400 |
| 2020 | $3,900 | $335,500 | $0 | $0 |
| 2019 | $3,900 | $335,500 | $0 | $0 |
| 2018 | $3,794 | $332,400 | $35,100 | $297,300 |
| 2017 | $3,794 | $0 | $0 | $0 |
| 2016 | $3,794 | $0 | $0 | $0 |
| 2015 | $3,216 | $318,700 | $35,100 | $283,600 |
| 2014 | $3,216 | $312,200 | $33,300 | $278,900 |
Property History
| Date | Event | Price | Change | Sq Ft Price |
|---|---|---|---|---|
| 11/20/2020 11/20/20 | Sold | $385,000 | +1.3% | $146 / Sq Ft |
| 10/10/2020 10/10/20 | Pending | -- | -- | -- |
| 10/09/2020 10/09/20 | For Sale | $379,900 | -- | $144 / Sq Ft |
Purchase History
| Date | Type | Sale Price | Title Company |
|---|---|---|---|
| Warranty Deed | $385,000 | None Available | |
| Deed | $289,000 | -- | |
| Warranty Deed | $38,000 | None Available |
Mortgage History
| Date | Status | Loan Amount | Loan Type |
|---|---|---|---|
| Open | $346,500 | New Conventional | |
| Previous Owner | $249,950 | Construction |
Similar Homes in Hickory, NC
Source: Canopy MLS (Canopy Realtor® Association)
MLS Number: 4281660
APN: 3714208263960000
- 1706 30th Avenue Ct NE
- 1747 30th Avenue Dr NE
- 1904 27th Avenue Dr NE
- 3124 17th Street Ln NE
- 3055 16th St NE
- 000 16th St NE
- 3273 16th St NE
- 1627 33rd Ave NE
- 2662 14th St NE
- 1353 33rd Avenue Dr NE
- 1335 33rd Avenue Dr NE
- 2035 Kool Park Rd NE
- 2360 Kool Park Rd NE
- 2365 Kool Park Rd NE
- 2623 13th St NE
- 2385 Kool Park Rd NE Unit 2
- 0000 23rd St NE
- 2367 24th Street Ln NE
- 2835 24th Street Dr NE
- 3617 12th Street Dr NE
- 2830 16th St NE
- 1830 20th Avenue Dr NE
- 1635 36th Ave NE
- 1655 20th Ave Dr
- 2054 16th St NE Unit 2054 Unit
- 1755 20th Avenue Dr NE
- 1750 20th Avenue Dr NE
- 1527 20th Ave NE
- 2569 33rd Ave NE
- 2102 24th St NE
- 1207 21st Ave NE
- 3000 6th St NE
- 1358 37th Ave Ln NE
- 203 29th Ave NE
- 2778 2nd St NE
- 1100 22nd St NE
- 1017 13th Ave NE
- 1224 10th St NE
- 112 29th Avenue Dr NW
- 1250 5th St NE

