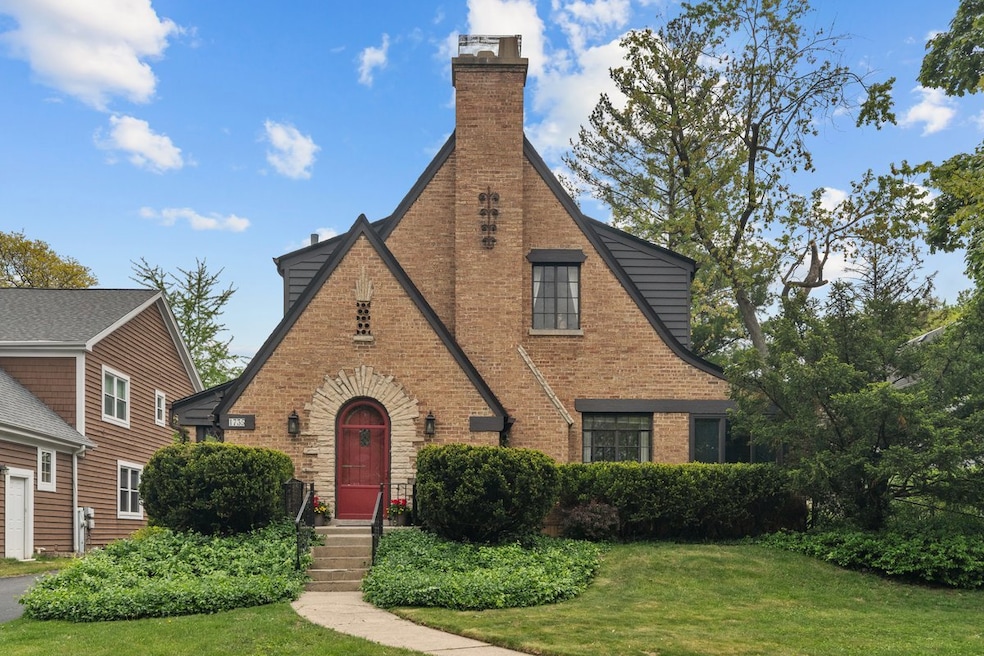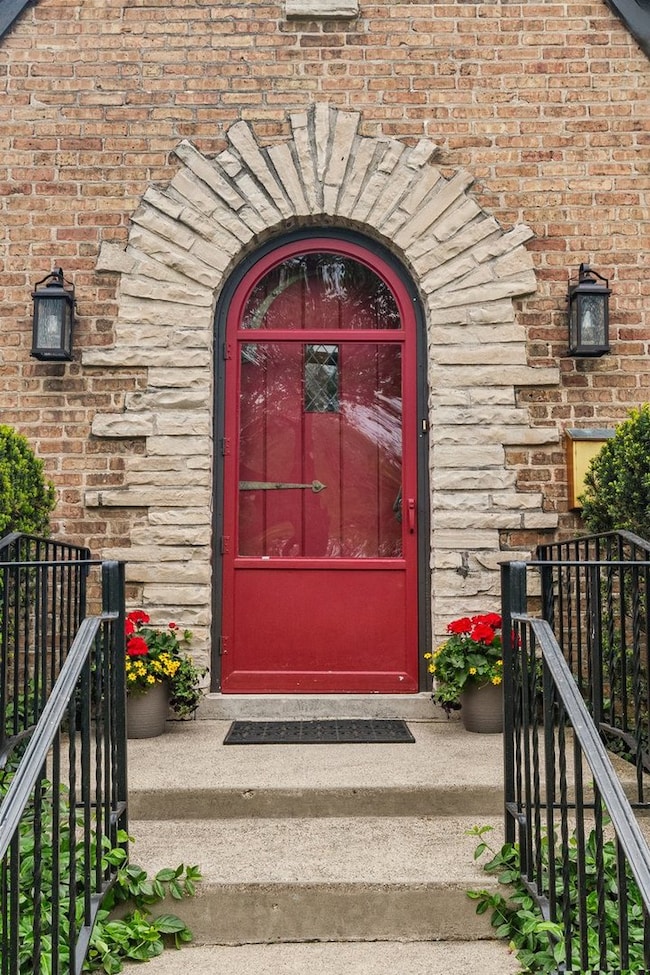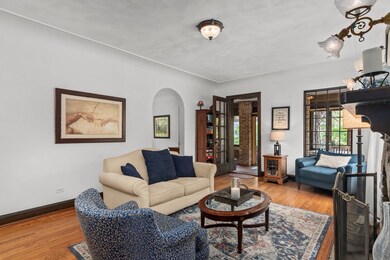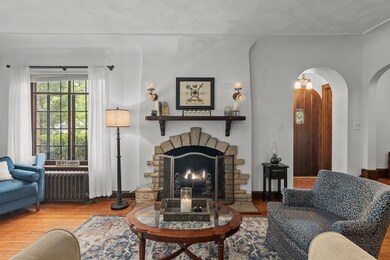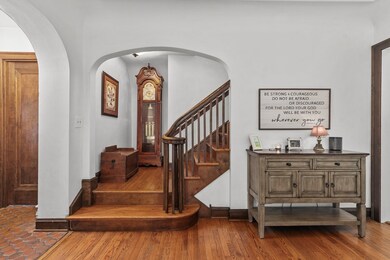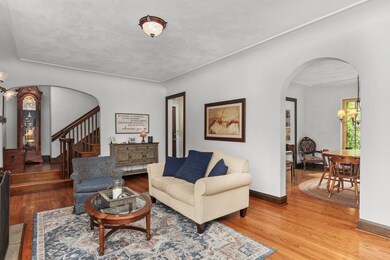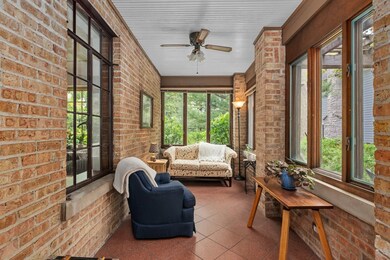
1735 Elmwood Dr Highland Park, IL 60035
Highlights
- Property is near a park
- Wood Flooring
- Sun or Florida Room
- Indian Trail Elementary School Rated A
- Tudor Architecture
- Community Pool
About This Home
As of June 2025Charming 1930's brick Tudor in the heart of highly coveted Sunset Park. This 3 Bedroom, 2.1 Bath charmer is situated on a generous .40-acre lushly landscaped and park like property. Step inside this lovely home and be greeted by beautiful hardwood floors, original millwork, arched doorways and decorative casement windows. The cozy Living Room boasts an attractive Lannon Stone surround fireplace adding warmth and character to the space. Bathed in natural light, the spacious Dining Room features a large picture window that serves as a stunning focal point of the picturesque garden and yard. French Doors lead to a delightful 3-Season Sunroom and private Patio, the perfect spot for relaxation, sure to become your favorite retreat. Efficient eat in Kitchen with stainless steel appliances, garden window and an adjacent wonderful covered Porch to enjoy your morning coffee. 2nd floor hosts 3 comfortable Bedrooms and a full Bath. The large Recreation Room includes a full bath, adding extra living space to suit your specific needs. Huge 2 Car Garage with adjoining workshop is just another feature of this ideally located SUNSET PARK GEM!
Home Details
Home Type
- Single Family
Est. Annual Taxes
- $14,926
Year Built
- Built in 1930
Lot Details
- 0.4 Acre Lot
- Lot Dimensions are 76x224x75x238
- Paved or Partially Paved Lot
Parking
- 3 Car Garage
- Driveway
Home Design
- Tudor Architecture
- Brick Exterior Construction
Interior Spaces
- 1,660 Sq Ft Home
- 2-Story Property
- Historic or Period Millwork
- Gas Log Fireplace
- Window Screens
- Entrance Foyer
- Family Room
- Living Room
- Formal Dining Room
- Sun or Florida Room
- Pull Down Stairs to Attic
Kitchen
- Range<<rangeHoodToken>>
- <<microwave>>
- Dishwasher
Flooring
- Wood
- Ceramic Tile
Bedrooms and Bathrooms
- 3 Bedrooms
- 3 Potential Bedrooms
Laundry
- Laundry Room
- Electric Dryer Hookup
Basement
- Basement Fills Entire Space Under The House
- Finished Basement Bathroom
Schools
- Indian Trail Elementary School
- Edgewood Middle School
- Highland Park High School
Utilities
- Heating System Uses Natural Gas
- Lake Michigan Water
Additional Features
- Porch
- Property is near a park
Community Details
- Tennis Courts
- Community Pool
Listing and Financial Details
- Homeowner Tax Exemptions
Ownership History
Purchase Details
Home Financials for this Owner
Home Financials are based on the most recent Mortgage that was taken out on this home.Purchase Details
Home Financials for this Owner
Home Financials are based on the most recent Mortgage that was taken out on this home.Purchase Details
Home Financials for this Owner
Home Financials are based on the most recent Mortgage that was taken out on this home.Similar Homes in Highland Park, IL
Home Values in the Area
Average Home Value in this Area
Purchase History
| Date | Type | Sale Price | Title Company |
|---|---|---|---|
| Warranty Deed | $720,000 | None Listed On Document | |
| Warranty Deed | $608,500 | Chicago Title | |
| Warranty Deed | $493,000 | -- |
Mortgage History
| Date | Status | Loan Amount | Loan Type |
|---|---|---|---|
| Open | $493,500 | New Conventional | |
| Previous Owner | $375,000 | New Conventional | |
| Previous Owner | $394,400 | Purchase Money Mortgage | |
| Previous Owner | $380,000 | Unknown |
Property History
| Date | Event | Price | Change | Sq Ft Price |
|---|---|---|---|---|
| 06/20/2025 06/20/25 | Sold | $720,000 | +3.6% | $434 / Sq Ft |
| 06/19/2025 06/19/25 | Pending | -- | -- | -- |
| 06/19/2025 06/19/25 | For Sale | $695,000 | +14.2% | $419 / Sq Ft |
| 08/16/2024 08/16/24 | Sold | $608,500 | +5.8% | $367 / Sq Ft |
| 07/01/2024 07/01/24 | Pending | -- | -- | -- |
| 10/24/2023 10/24/23 | For Sale | $575,000 | -- | $346 / Sq Ft |
Tax History Compared to Growth
Tax History
| Year | Tax Paid | Tax Assessment Tax Assessment Total Assessment is a certain percentage of the fair market value that is determined by local assessors to be the total taxable value of land and additions on the property. | Land | Improvement |
|---|---|---|---|---|
| 2024 | $14,926 | $197,414 | $86,931 | $110,483 |
| 2023 | $12,639 | $177,947 | $78,359 | $99,588 |
| 2022 | $12,639 | $146,160 | $86,081 | $60,079 |
| 2021 | $11,640 | $141,285 | $83,210 | $58,075 |
| 2020 | $11,269 | $141,285 | $83,210 | $58,075 |
| 2019 | $10,891 | $140,624 | $82,821 | $57,803 |
| 2018 | $11,869 | $161,571 | $90,681 | $70,890 |
| 2017 | $11,684 | $160,639 | $90,158 | $70,481 |
| 2016 | $11,257 | $152,931 | $85,832 | $67,099 |
| 2015 | $10,880 | $142,089 | $79,747 | $62,342 |
| 2014 | $11,586 | $147,476 | $83,881 | $63,595 |
| 2012 | $11,275 | $148,336 | $84,370 | $63,966 |
Agents Affiliated with this Home
-
Ellen Chukerman

Seller's Agent in 2025
Ellen Chukerman
Compass
(847) 432-8959
26 in this area
54 Total Sales
-
Axel Cohen

Buyer's Agent in 2025
Axel Cohen
Compass
(847) 379-5898
7 in this area
121 Total Sales
-
Beth Alberts

Seller's Agent in 2024
Beth Alberts
Compass
(773) 991-2560
53 in this area
162 Total Sales
-
Gloria Lin

Buyer's Agent in 2024
Gloria Lin
Altogether Realty Corporation
(847) 830-8010
1 in this area
32 Total Sales
Map
Source: Midwest Real Estate Data (MRED)
MLS Number: 12370838
APN: 16-22-409-017
- 935 Central Ave Unit 5
- 973 Deerfield Rd
- 861 Laurel Ave Unit 3
- 1491 Deerfield Place
- 853 Driscoll Ct
- 2514 Hidden Oak (Lot 9) Cir
- 1789 Green Bay Rd Unit B
- 1220 Park Ave W Unit 110
- 1220 Park Ave W Unit 123
- 1700 2nd St Unit 509A
- 572 Vine Ave
- 2028 St Johns Ave
- 650 Walnut St Unit 301
- 2020 St Johns Ave Unit 309
- 2086 Saint Johns Ave Unit 306
- 1660 1st St Unit 303
- 2110 Saint Johns Ave Unit B
- 1560 Oakwood Ave Unit 205
- 1950 Sheridan Rd Unit 105
- 0 Skokie Ave
