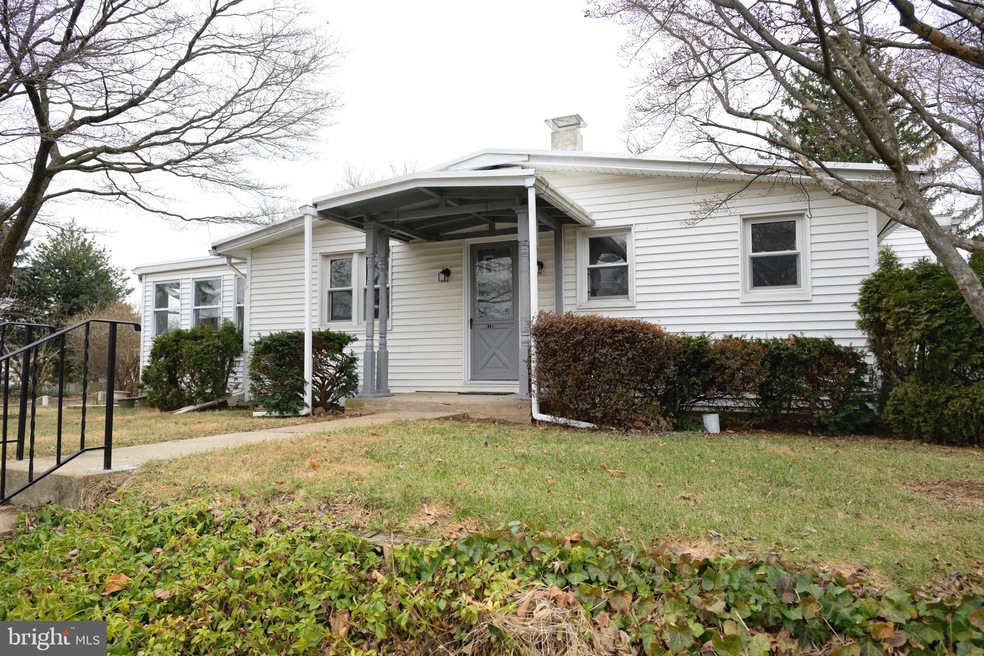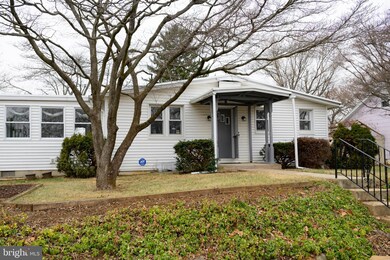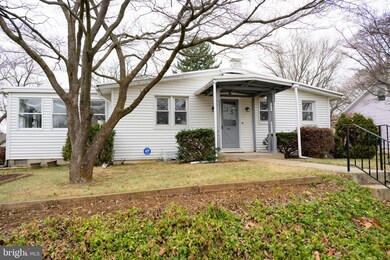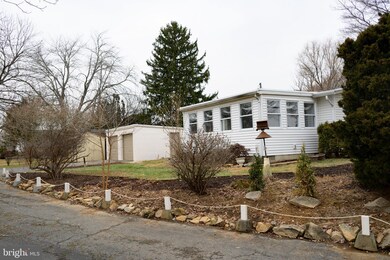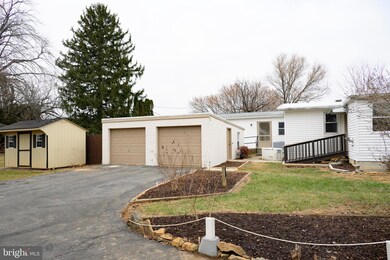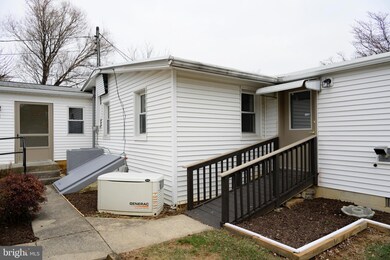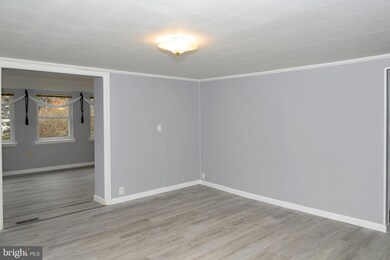
1735 Hancock Blvd Reading, PA 19607
Highlights
- Recreation Room
- No HOA
- Back, Front, and Side Yard
- Rambler Architecture
- 2 Car Detached Garage
- Laundry Room
About This Home
As of March 2025Welcome to 1735 Hancock Blvd which has been fully redone with new flooring, painting, appliances and now looking updated and ready for you this New Year. Start the year off with this handicap accessible 3 bedroom and 2 full bath home all on one level including a detached 2 car garage and a ramp entrance from the garage into the family room area of the home. New appliances and fixtures are now in the updated kitchen along with new vinyl plank flooring. Off of the kitchen is the dining room which opens into the family room surrounded by windows giving you that great open feeling. There's also a pellet stove in the family room to make it even more cozy in the winter months. With three bedrooms on this level and two nice bathrooms there's enough space to spread out and feel comfortable in the gas heated home which uses a nest thermostat for controls. There's even a lower level recreation area complete with a wet bar and adjacent laundry. The heater and water heater are newer giving you more comfort that you have newer mechanicals. To add to your comfort level there is also a Generac generator in the event the electric is lost in a storm. You'll have a nice large lot with a private fenced in yard, a detached 2 car garage and shed and plenty of driveway parking! The front of the property is lined with block planting beds with spring flowers ready to bloom when Spring arrives! Now is the time to take a look before the strong Spring market hits!
Last Agent to Sell the Property
RE/MAX Of Reading License #RS122194A Listed on: 01/04/2025

Home Details
Home Type
- Single Family
Est. Annual Taxes
- $3,934
Year Built
- Built in 1950
Lot Details
- 0.28 Acre Lot
- Back, Front, and Side Yard
- Property is in very good condition
Parking
- 2 Car Detached Garage
- Side Facing Garage
- Garage Door Opener
- Driveway
- On-Street Parking
- Off-Street Parking
Home Design
- Rambler Architecture
- Block Foundation
- Stucco
Interior Spaces
- Property has 1 Level
- Family Room
- Dining Room
- Recreation Room
- Luxury Vinyl Plank Tile Flooring
- Laundry Room
Bedrooms and Bathrooms
- 3 Main Level Bedrooms
- 2 Full Bathrooms
Finished Basement
- Heated Basement
- Walk-Up Access
Accessible Home Design
- Ramp on the main level
Schools
- Governor Mifflin Elementary And Middle School
- Gov Mifflin High School
Utilities
- Forced Air Heating and Cooling System
- Natural Gas Water Heater
- Phone Available
- Cable TV Available
Community Details
- No Home Owners Association
Listing and Financial Details
- Tax Lot 0522
- Assessor Parcel Number 39-5305-05-28-0522
Ownership History
Purchase Details
Home Financials for this Owner
Home Financials are based on the most recent Mortgage that was taken out on this home.Purchase Details
Home Financials for this Owner
Home Financials are based on the most recent Mortgage that was taken out on this home.Purchase Details
Similar Homes in Reading, PA
Home Values in the Area
Average Home Value in this Area
Purchase History
| Date | Type | Sale Price | Title Company |
|---|---|---|---|
| Deed | $325,000 | None Listed On Document | |
| Deed | $250,000 | Signature Abstract | |
| Quit Claim Deed | -- | -- |
Mortgage History
| Date | Status | Loan Amount | Loan Type |
|---|---|---|---|
| Open | $315,250 | New Conventional |
Property History
| Date | Event | Price | Change | Sq Ft Price |
|---|---|---|---|---|
| 03/28/2025 03/28/25 | Sold | $325,000 | 0.0% | $213 / Sq Ft |
| 02/19/2025 02/19/25 | Pending | -- | -- | -- |
| 01/23/2025 01/23/25 | Price Changed | $325,000 | -1.5% | $213 / Sq Ft |
| 01/04/2025 01/04/25 | For Sale | $329,900 | +32.0% | $216 / Sq Ft |
| 09/09/2024 09/09/24 | Sold | $250,000 | +4.2% | $164 / Sq Ft |
| 08/18/2024 08/18/24 | Off Market | $239,900 | -- | -- |
| 08/17/2024 08/17/24 | Pending | -- | -- | -- |
| 08/16/2024 08/16/24 | For Sale | $239,900 | -- | $157 / Sq Ft |
Tax History Compared to Growth
Tax History
| Year | Tax Paid | Tax Assessment Tax Assessment Total Assessment is a certain percentage of the fair market value that is determined by local assessors to be the total taxable value of land and additions on the property. | Land | Improvement |
|---|---|---|---|---|
| 2025 | $1,480 | $82,900 | $45,100 | $37,800 |
| 2024 | $3,814 | $82,900 | $45,100 | $37,800 |
| 2023 | $3,707 | $82,900 | $45,100 | $37,800 |
| 2022 | $3,615 | $82,900 | $45,100 | $37,800 |
| 2021 | $3,543 | $82,900 | $45,100 | $37,800 |
| 2020 | $3,543 | $82,900 | $45,100 | $37,800 |
| 2019 | $3,500 | $82,900 | $45,100 | $37,800 |
| 2018 | $3,437 | $82,900 | $45,100 | $37,800 |
| 2017 | $3,370 | $82,900 | $45,100 | $37,800 |
| 2016 | $1,236 | $82,900 | $45,100 | $37,800 |
| 2015 | $1,236 | $82,900 | $45,100 | $37,800 |
| 2014 | $1,236 | $82,900 | $45,100 | $37,800 |
Agents Affiliated with this Home
-
Phil Macaronis

Seller's Agent in 2025
Phil Macaronis
RE/MAX of Reading
(610) 858-4555
125 Total Sales
-
Christopher Smith

Buyer's Agent in 2025
Christopher Smith
Daryl Tillman Realty Group
(484) 706-1859
101 Total Sales
-
Sam Kalbach

Seller's Agent in 2024
Sam Kalbach
Coldwell Banker Realty
(484) 256-4038
59 Total Sales
Map
Source: Bright MLS
MLS Number: PABK2052286
APN: 39-5305-05-28-0522
- 1720 Hancock Blvd
- 603 Governor Dr
- 1517 Kenhorst Blvd
- 1415 Kenhorst Blvd
- 511 Grill Ave
- 717 Philadelphia Ave
- 1326 Columbia Ave
- 1322 Brooke Blvd
- 1424 Commonwealth Blvd
- 1427 Lancaster Ave
- 512 Mifflin Blvd
- 530 Gregg St
- 1336 Commonwealth Blvd
- 448 Gregg St
- 701 Tamarack Trail
- 1065 Broadway Blvd
- 719 Loblolly Ln
- 325 Summit Ave
- 311 Lynoak Ave
- 400 Hill Cir
