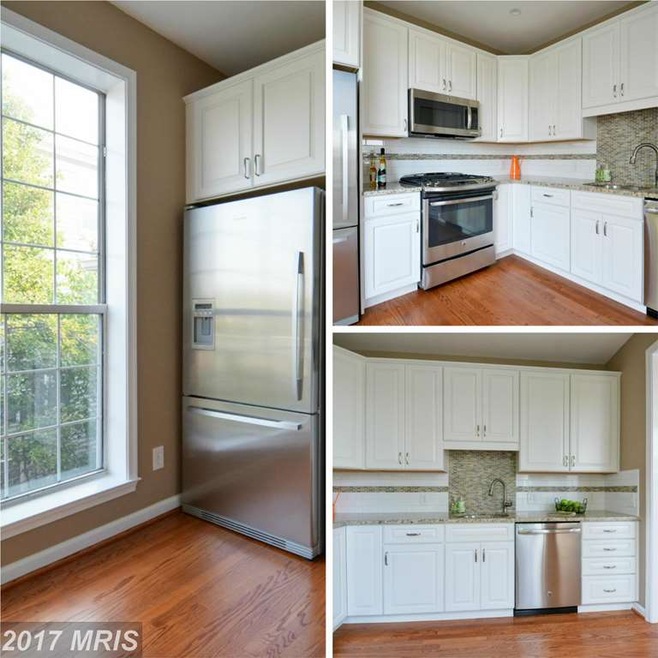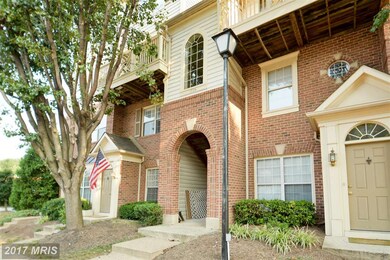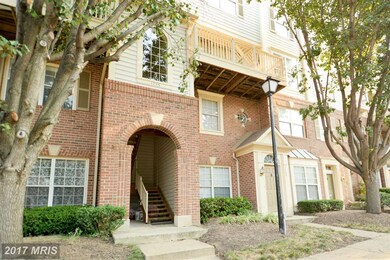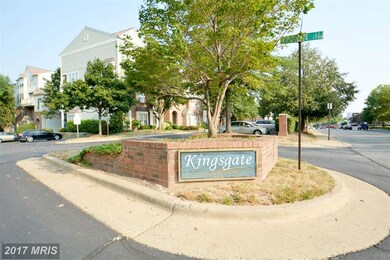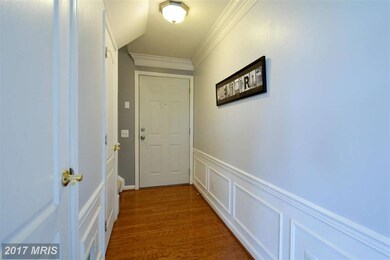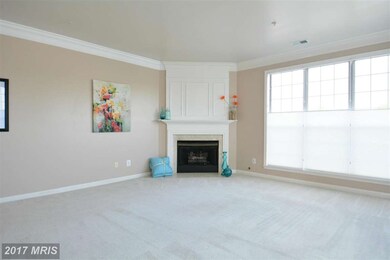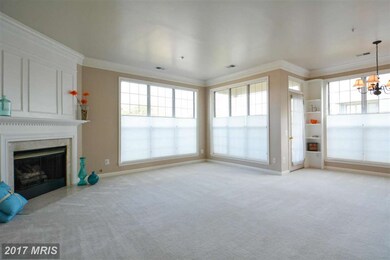
1735 Kingsgate Ct Unit 302 Alexandria, VA 22302
Fairlington NeighborhoodHighlights
- Traditional Floor Plan
- Wood Flooring
- Upgraded Countertops
- Traditional Architecture
- 1 Fireplace
- Crown Molding
About This Home
As of October 2015The beautifully updated kitchen you want and the convenient location you need can be found in this sunny, roomy end-unit condo featuring two level living with 2 bedrooms with walk-in closets and 2 full baths. Large living area features gas fireplace, built-ins and floor to ceiling windows. Leave your car and walk to shopping, restaurants, parks. Just minutes to Old Town, Shirlington and DC.
Last Agent to Sell the Property
Susan Haughton
Long & Foster Real Estate, Inc. Listed on: 09/07/2015

Property Details
Home Type
- Condominium
Est. Annual Taxes
- $3,813
Year Built
- Built in 1993
Lot Details
- Property is in very good condition
HOA Fees
- $305 Monthly HOA Fees
Parking
- 1 Assigned Parking Space
Home Design
- Traditional Architecture
- Brick Exterior Construction
Interior Spaces
- 1,257 Sq Ft Home
- Property has 2 Levels
- Traditional Floor Plan
- Crown Molding
- 1 Fireplace
- Window Treatments
- Combination Dining and Living Room
- Wood Flooring
Kitchen
- Stove
- <<microwave>>
- Ice Maker
- Dishwasher
- Upgraded Countertops
Bedrooms and Bathrooms
- 2 Bedrooms
- En-Suite Primary Bedroom
- En-Suite Bathroom
- 2.5 Bathrooms
Laundry
- Dryer
- Washer
Utilities
- Forced Air Heating and Cooling System
- Vented Exhaust Fan
- Electric Water Heater
Listing and Financial Details
- Assessor Parcel Number 50636950
Community Details
Overview
- Association fees include common area maintenance, exterior building maintenance, management, insurance, reserve funds, road maintenance, sewer, snow removal, trash, water
- Low-Rise Condominium
- Kingsgate Subdivision, Devonshire Floorplan
- Kingsgate Community
- The community has rules related to parking rules
Amenities
- Common Area
Pet Policy
- Pets Allowed
Ownership History
Purchase Details
Home Financials for this Owner
Home Financials are based on the most recent Mortgage that was taken out on this home.Purchase Details
Home Financials for this Owner
Home Financials are based on the most recent Mortgage that was taken out on this home.Purchase Details
Home Financials for this Owner
Home Financials are based on the most recent Mortgage that was taken out on this home.Similar Homes in the area
Home Values in the Area
Average Home Value in this Area
Purchase History
| Date | Type | Sale Price | Title Company |
|---|---|---|---|
| Warranty Deed | $390,000 | The Settlement Group Inc | |
| Warranty Deed | $332,000 | -- | |
| Deed | $162,990 | -- |
Mortgage History
| Date | Status | Loan Amount | Loan Type |
|---|---|---|---|
| Open | $318,400 | New Conventional | |
| Previous Owner | $322,040 | New Conventional | |
| Previous Owner | $130,350 | No Value Available |
Property History
| Date | Event | Price | Change | Sq Ft Price |
|---|---|---|---|---|
| 07/18/2025 07/18/25 | Pending | -- | -- | -- |
| 07/17/2025 07/17/25 | For Sale | $475,000 | +19.3% | $378 / Sq Ft |
| 10/30/2015 10/30/15 | Sold | $398,000 | -0.3% | $317 / Sq Ft |
| 09/16/2015 09/16/15 | Pending | -- | -- | -- |
| 09/07/2015 09/07/15 | For Sale | $399,000 | -- | $317 / Sq Ft |
Tax History Compared to Growth
Tax History
| Year | Tax Paid | Tax Assessment Tax Assessment Total Assessment is a certain percentage of the fair market value that is determined by local assessors to be the total taxable value of land and additions on the property. | Land | Improvement |
|---|---|---|---|---|
| 2025 | $5,363 | $487,936 | $159,036 | $328,900 |
| 2024 | $5,363 | $464,701 | $151,463 | $313,238 |
| 2023 | $4,913 | $442,572 | $144,250 | $298,322 |
| 2022 | $5,171 | $465,866 | $151,843 | $314,023 |
| 2021 | $4,878 | $439,470 | $140,400 | $299,070 |
| 2020 | $4,480 | $406,916 | $130,000 | $276,916 |
| 2019 | $4,284 | $379,149 | $120,494 | $258,655 |
| 2018 | $4,242 | $375,395 | $119,301 | $256,094 |
| 2017 | $4,242 | $375,395 | $119,301 | $256,094 |
| 2016 | $3,922 | $365,545 | $119,301 | $246,244 |
| 2015 | $3,813 | $365,545 | $119,301 | $246,244 |
| 2014 | $3,813 | $365,545 | $119,301 | $246,244 |
Agents Affiliated with this Home
-
Maxine Killian

Seller's Agent in 2025
Maxine Killian
eXp Realty LLC
(703) 223-1563
45 Total Sales
-
Melissa Govoruhk Debbie Dogrul Associates

Seller Co-Listing Agent in 2025
Melissa Govoruhk Debbie Dogrul Associates
eXp Realty LLC
(703) 772-2689
174 Total Sales
-
S
Seller's Agent in 2015
Susan Haughton
Long & Foster
-
Mindy Brubaker

Seller Co-Listing Agent in 2015
Mindy Brubaker
Long & Foster
(571) 242-9913
15 Total Sales
-
Ashley Warthen

Buyer's Agent in 2015
Ashley Warthen
Real Estate Teams, LLC
(240) 285-5675
31 Total Sales
Map
Source: Bright MLS
MLS Number: 1000496811
APN: 032.02-0A-41735302
- 1909 Kenwood Ave Unit 303
- 2702 Kenwood Ave
- 2713 Franklin Ct
- 3543 S Stafford St Unit B
- 1605 Woodbine St
- 1637 Kenwood Ave
- 3315 King St
- 3413 Woods Ave
- 1709 Dogwood Dr
- 1307 Cleveland St
- 4421 36th St S Unit 1107
- 3106 Ravensworth Place
- 4505 36th St S Unit B2
- 3373 S Stafford St Unit A2
- 3373 S Stafford St Unit B2
- 3414 S Utah St Unit B
- 3465 S Wakefield St
- 3763 Keller Ave Unit 111
- 2006 Scroggins Rd
- 1610 Ripon Place
