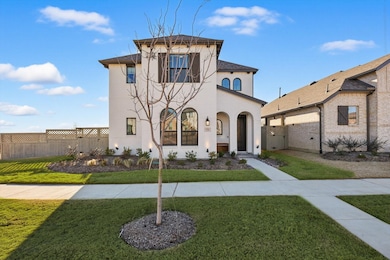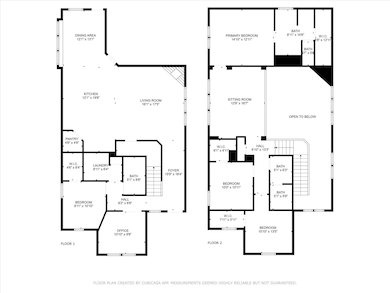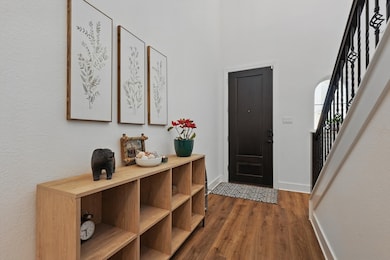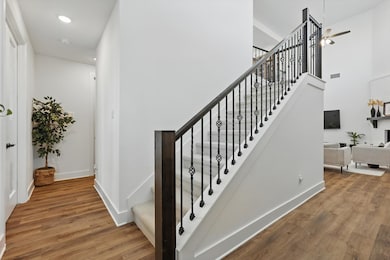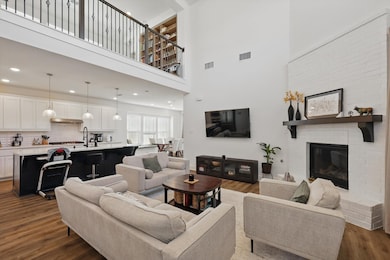
1736 Bonsmara Dr Northlake, TX 76247
Estimated payment $4,372/month
Highlights
- Open Floorplan
- Loft
- Granite Countertops
- Vaulted Ceiling
- Corner Lot
- Covered patio or porch
About This Home
Experience Exceptional Living Where Luxury Meets Harmony in Pecan SquareWelcome to this stunning Highland home, where modern elegance blends with timeless Vastu principles to create a space of true balance and beauty. Ideally situated on a premium corner lot, this four-bedroom, three-bathroom residence with a private office offers a seamless fusion of luxury, comfort, and intentional design.Inside, soaring ceilings and expansive windows fill the open-concept layout with natural light, creating a warm and inviting atmosphere. The chef’s kitchen is a showstopper—featuring high-end stainless steel appliances, custom cabinetry, and an oversized island perfect for everyday living and entertaining.The primary suite serves as a peaceful retreat, complete with a spa-like ensuite, dual vanities, walk-in shower, and premium finishes. Three additional bedrooms provide comfort and privacy for guests or family, while the dedicated office offers the perfect work-from-home solution.Step outside to a beautifully landscaped backyard with a covered patio—ideal for al fresco dining or relaxing evenings. The corner lot enhances natural light and airflow, key Vastu elements promoting peace and prosperity.Additional highlights include a two-car garage, four-car driveway, designer lighting, smart home features, and countless upgrades throughout.Living in award-winning Pecan Square means access to resort-style amenities: three sparkling pools, a cutting-edge fitness center, pickleball courts, parks, trails, fishing ponds, and a vibrant community hub for events and game-day gatherings. Families will appreciate the walkable access to the on-site elementary school and the upcoming middle school opening Fall 2026.This is more than a home—it’s a lifestyle of elegance, connection, and everyday joy.
Listing Agent
Keller Williams Realty-FM Brokerage Phone: 901-359-2979 License #0769969 Listed on: 06/13/2025

Co-Listing Agent
Keller Williams Realty-FM Brokerage Phone: 901-359-2979 License #0618872
Home Details
Home Type
- Single Family
Est. Annual Taxes
- $12,179
Year Built
- Built in 2023
Lot Details
- 6,360 Sq Ft Lot
- Wood Fence
- Landscaped
- Corner Lot
- Sprinkler System
- Back Yard
HOA Fees
- $260 Monthly HOA Fees
Parking
- 2 Car Direct Access Garage
- Electric Vehicle Home Charger
- Common or Shared Parking
- Parking Accessed On Kitchen Level
- Alley Access
- Rear-Facing Garage
- Garage Door Opener
- Driveway
- Additional Parking
- On-Street Parking
- Off-Street Parking
Home Design
- Brick Exterior Construction
- Slab Foundation
- Shingle Roof
Interior Spaces
- 2,453 Sq Ft Home
- 2-Story Property
- Open Floorplan
- Wired For Data
- Vaulted Ceiling
- Living Room with Fireplace
- Loft
Kitchen
- Eat-In Kitchen
- <<convectionOvenToken>>
- Gas Cooktop
- <<microwave>>
- Dishwasher
- Kitchen Island
- Granite Countertops
- Disposal
Flooring
- Carpet
- Tile
- Luxury Vinyl Plank Tile
Bedrooms and Bathrooms
- 4 Bedrooms
- Walk-In Closet
- 3 Full Bathrooms
- Double Vanity
Home Security
- Carbon Monoxide Detectors
- Fire and Smoke Detector
Eco-Friendly Details
- ENERGY STAR Qualified Equipment for Heating
Outdoor Features
- Covered patio or porch
- Exterior Lighting
- Rain Gutters
Schools
- Johnie Daniel Elementary School
- Byron Nelson High School
Utilities
- Central Heating and Cooling System
- Underground Utilities
- Tankless Water Heater
- High Speed Internet
- Phone Available
- Cable TV Available
Community Details
- Association fees include all facilities, management, internet, ground maintenance, maintenance structure
- First Residential Association
- Pecan Square Ph 3A Subdivision
Listing and Financial Details
- Legal Lot and Block 11 / 3H
- Assessor Parcel Number R1014882
Map
Home Values in the Area
Average Home Value in this Area
Tax History
| Year | Tax Paid | Tax Assessment Tax Assessment Total Assessment is a certain percentage of the fair market value that is determined by local assessors to be the total taxable value of land and additions on the property. | Land | Improvement |
|---|---|---|---|---|
| 2024 | $12,179 | $514,781 | $111,296 | $403,485 |
| 2023 | $1,105 | $66,778 | $66,778 | -- |
Property History
| Date | Event | Price | Change | Sq Ft Price |
|---|---|---|---|---|
| 06/13/2025 06/13/25 | For Sale | $559,000 | -- | $228 / Sq Ft |
Purchase History
| Date | Type | Sale Price | Title Company |
|---|---|---|---|
| Special Warranty Deed | -- | None Listed On Document |
Mortgage History
| Date | Status | Loan Amount | Loan Type |
|---|---|---|---|
| Open | $497,014 | FHA |
Similar Homes in the area
Source: North Texas Real Estate Information Systems (NTREIS)
MLS Number: 20968684
APN: R1014882
- 1705 Horizon Way
- 2025 Gray Dr
- 1509 Horizon Way
- 1417 Horizon Way
- 1413 Horizon Way
- 1801 Rachel St
- 1809 Rachel St
- 1824 Rachel St
- 1816 Rachel St
- 1301 Venture Dr
- 2344 Jack Rabbit Way
- 1713 Brindle St
- 1213 Bonsmara Dr
- 1814 Brindle St
- 1818 Brindle St
- 1216 Venture Dr
- 1200 Bonsmara Dr
- 1805 Stetson St
- 1709 Stetson St
- 2424 Jack Rabbit Way
- 2309 Jack Rabbit Way
- 2360 Norma Ln
- 1316 Starling St
- 1209 Bonsmara Dr
- 2420 Coyote Way
- 2417 Rooster Ln
- 2409 Mockingbird Ct
- 2217 Elm Place
- 2444 Rooster Ln
- 1605 Camp Ct
- 2613 Cowbird Way
- 2512 Stella Ln
- 2900 Buckskin Ln
- 2433 Lazy Dog Ln
- 321 Gannet Trail
- 3032 Lionsgate Dr
- 1537 Eagleton Ln
- 1146 Berrydale Dr
- 1040 Whitehall Ln
- 1513 Tanglewood Trail

