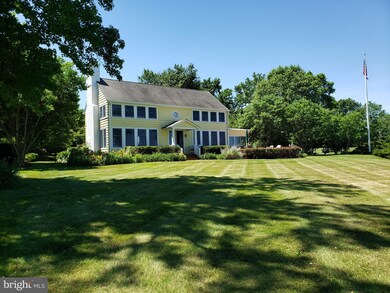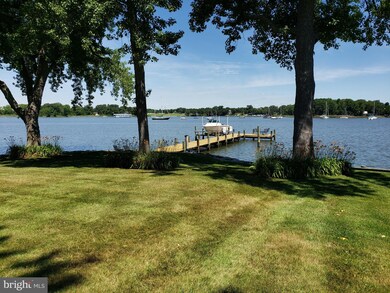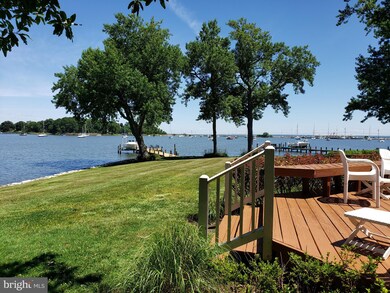
1736 Skippers Row Gibson Island, MD 21056
Highlights
- Primary bedroom faces the bay
- Beach
- Canoe or Kayak Water Access
- 1 Dock Slip
- Home fronts navigable water
- 24-Hour Security
About This Home
As of September 2019A simply lovely waterfront cottage located on Gibson Island's Harbor with beyond stunning views of the Harbor, this beautifully landscaped property is situated on pretty grounds with mature plantings and trees and is three quarters of an acre in size with broad water frontage on both the north and west sides. A curving flagstone walkway leads to a front entrance porch opening to an entrance foyer with wide plank pine original hardwood floors. Step into the generously sized living room overlooking the Harbor with custom built-ins and attractive fireplace, a good-sized dining room, inviting sun porch, all with beyond incredible water views. The main level offers a good-sized kitchen, wet bar, first floor bedroom with en suite bath, and powder room. The upper level includes three bedrooms, one with a fireplace, as well as a bonus room that could be used as a fifth bedroom, three full baths, and laundry room. Enjoy the sunsets and sunrises from the outside deck connected to the sunporch and hop on your boat from the private dock with lift. A two-car garage and large unfinished basement complete this extraordinary package!Information on Gibson Island--A private island within one hour of Washington, D.C., and Baltimore; absolutely extraordinary setting - 1000 acres with seven miles of shoreline, two thirds of land undeveloped and owned by the Gibson Island Corporation, one third residential home sites, no need to cross the Bay Bridge - located on Western Shore of Maryland, 43-acre spring fed fresh water lake, enormous privacy and security--entry gatehouse staffed 24+Hours and Gibson Island Police Force (GIPD),Gibson Island Corporation Service Department for homeowners offering yard maintenance and landscaping and other services, full service yacht yard, 20 minute drive to BWI, airport and train station, private country club (membership by invitation) offering yachting, fine dining year-round, tennis, award-winning Charles Blair Macdonald designed 9-hole golf course, swimming, croquet, skeet shooting, and more, private tours by appointment. (C) Gibson Island Corporation, all rights reserved.
Home Details
Home Type
- Single Family
Est. Annual Taxes
- $29,084
Year Built
- Built in 1941
Lot Details
- 0.76 Acre Lot
- Home fronts navigable water
- South Facing Home
- Landscaped
- Premium Lot
- Back and Side Yard
- & .17 acre
- Property is in very good condition
- Property is zoned R1
HOA Fees
- $602 Monthly HOA Fees
Parking
- 2 Car Attached Garage
- Parking Storage or Cabinetry
- Side Facing Garage
- Garage Door Opener
- Driveway
Property Views
- Bay
- Harbor
- Golf Course
- Scenic Vista
- Garden
Home Design
- Traditional Architecture
- Cottage
- Shingle Roof
- Asphalt Roof
- Wood Siding
Interior Spaces
- Property has 2 Levels
- Traditional Floor Plan
- Wet Bar
- Built-In Features
- Crown Molding
- Ceiling Fan
- Recessed Lighting
- 2 Fireplaces
- Wood Burning Fireplace
- Marble Fireplace
- Fireplace Mantel
- Casement Windows
- Window Screens
- Sliding Doors
- Entrance Foyer
- Living Room
- Formal Dining Room
- Bonus Room
- Sun or Florida Room
Kitchen
- <<OvenToken>>
- Range Hood
- <<microwave>>
- Ice Maker
- Dishwasher
- Kitchen Island
- Disposal
Flooring
- Wood
- Carpet
- Ceramic Tile
Bedrooms and Bathrooms
- Primary bedroom faces the bay
- En-Suite Primary Bedroom
- En-Suite Bathroom
- Cedar Closet
- Walk-In Closet
- <<tubWithShowerToken>>
- Walk-in Shower
Laundry
- Laundry Room
- Laundry on upper level
- Electric Dryer
- Front Loading Washer
Unfinished Basement
- Basement Fills Entire Space Under The House
- Connecting Stairway
- Exterior Basement Entry
- Sump Pump
- Laundry in Basement
- Basement Windows
Home Security
- Home Security System
- Security Gate
Outdoor Features
- Canoe or Kayak Water Access
- Private Water Access
- River Nearby
- Personal Watercraft
- Waterski or Wakeboard
- Sail
- Bulkhead
- Rip-Rap
- 1 Dock Slip
- Physical Dock Slip Conveys
- Stream or River on Lot
- Powered Boats Permitted
- Lake Privileges
- Deck
- Exterior Lighting
- Porch
Location
- Flood Zone Lot
Schools
- Bodkin Elementary School
- Chesapeake Bay Middle School
- Chesapeake High School
Utilities
- Central Air
- Cooling System Mounted In Outer Wall Opening
- Radiator
- Heating System Uses Oil
- Wall Furnace
- Vented Exhaust Fan
- Hot Water Baseboard Heater
- Hot Water Heating System
- Oil Water Heater
- On Site Septic
Listing and Financial Details
- Assessor Parcel Number 020335032891305
Community Details
Overview
- Association fees include common area maintenance, security gate, trash
- Gibson Island Corporation HOA, Phone Number (410) 255-1414
- Gibson Island Subdivision
- Community Lake
Amenities
- Newspaper Service
- Common Area
Recreation
- Beach
- Fishing Allowed
- Jogging Path
- Bike Trail
Security
- 24-Hour Security
- Gated Community
Ownership History
Purchase Details
Home Financials for this Owner
Home Financials are based on the most recent Mortgage that was taken out on this home.Purchase Details
Home Financials for this Owner
Home Financials are based on the most recent Mortgage that was taken out on this home.Purchase Details
Purchase Details
Purchase Details
Purchase Details
Similar Homes in Gibson Island, MD
Home Values in the Area
Average Home Value in this Area
Purchase History
| Date | Type | Sale Price | Title Company |
|---|---|---|---|
| Deed | $2,992,500 | Atlantic Title & Escrow Co | |
| Interfamily Deed Transfer | -- | Atlantic Title & Escrow Co | |
| Deed | -- | -- | |
| Deed | -- | -- | |
| Deed | -- | -- | |
| Deed | $1,440,000 | -- |
Mortgage History
| Date | Status | Loan Amount | Loan Type |
|---|---|---|---|
| Open | $2,543,625 | New Conventional |
Property History
| Date | Event | Price | Change | Sq Ft Price |
|---|---|---|---|---|
| 11/19/2019 11/19/19 | For Sale | $3,295,000 | +10.1% | $1,048 / Sq Ft |
| 09/10/2019 09/10/19 | Sold | $2,992,500 | -- | $952 / Sq Ft |
| 07/10/2019 07/10/19 | Pending | -- | -- | -- |
Tax History Compared to Growth
Tax History
| Year | Tax Paid | Tax Assessment Tax Assessment Total Assessment is a certain percentage of the fair market value that is determined by local assessors to be the total taxable value of land and additions on the property. | Land | Improvement |
|---|---|---|---|---|
| 2024 | $38,478 | $2,844,800 | $2,584,400 | $260,400 |
| 2023 | $36,698 | $2,719,267 | $0 | $0 |
| 2022 | $33,784 | $2,593,733 | $0 | $0 |
| 2021 | $64,307 | $2,468,200 | $2,284,400 | $183,800 |
| 2020 | $31,390 | $2,407,733 | $0 | $0 |
| 2019 | $39,335 | $2,347,267 | $0 | $0 |
| 2018 | $23,188 | $2,286,800 | $2,104,400 | $182,400 |
| 2017 | $18,717 | $2,286,800 | $0 | $0 |
| 2016 | -- | $2,286,800 | $0 | $0 |
| 2015 | -- | $2,526,500 | $0 | $0 |
| 2014 | -- | $2,526,500 | $0 | $0 |
Agents Affiliated with this Home
-
datacorrect BrightMLS
d
Seller's Agent in 2019
datacorrect BrightMLS
Non Subscribing Office
-
Sarah Kanne

Buyer's Agent in 2019
Sarah Kanne
Gibson Island Real Estate INC
(301) 351-1319
33 in this area
34 Total Sales
Map
Source: Bright MLS
MLS Number: MDAA405958
APN: 03-350-32891305
- 1735 Skippers Row
- 631 Stillwater Rd
- 5108 Mountain Rd
- 305 Bay Front Dr
- 730 Skywater Rd
- 2003 Cornfield Creek Way
- 0 Cornfield Rd Unit MDAA2094522
- 509A Edgewater Rd
- 1581 Long Point Rd
- 1590 Long Point Rd
- 1395 Rainbow Dr
- 1600 Coralie Ct
- 511 Sylvan Way
- 547 A & B Grays Creek Rd
- 1482 Friendly Rd
- 220 Falcon Dr
- 415 Edgewater Rd
- 10 Sonora Dr
- 953 Magothy Ave
- 1088 River Bay Rd



