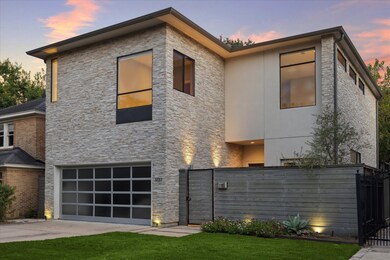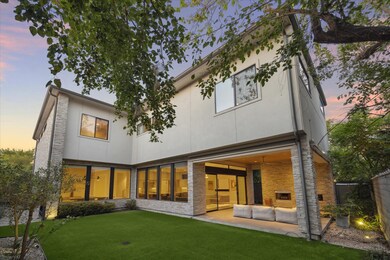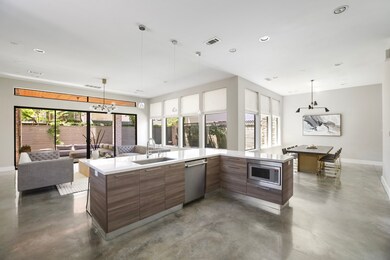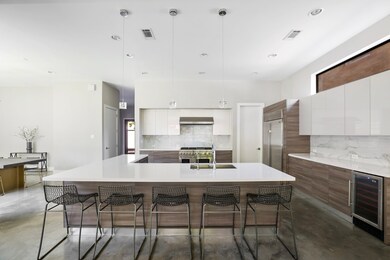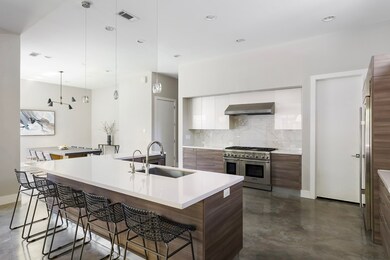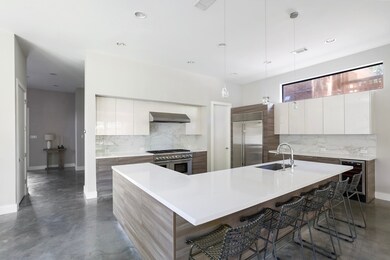
1737 Banks St Houston, TX 77098
University Place NeighborhoodHighlights
- Deck
- Contemporary Architecture
- Wood Flooring
- Poe Elementary School Rated A-
- Outdoor Fireplace
- 5-minute walk to Dunlavy Park
About This Home
As of November 20241737 Banks St is a modern 4BR home in sought-after Ormond Place, offering privacy, comfort & thoughtful design. The front gate opens to a lovely interior courtyard, visible from the large home office space. Downstairs polished concrete floors, high ceilings, walls of windows, & pre-wired sound grace open living/entertaining spaces incl. modern chef's kitchen w/quartz countertops, Madeval cabinetry, & Thermador appliances, incl. 6-burner stove w/ griddle+double ovens. The family room extends outside via glass doors to exterior living room w/fireplace, & pre-wired for sound & TV. Fully turfed yard w/room for a pool is visible from formal dining room, providing lush green views. Accessed via gallery hallway, the primary bedroom offers custom drapes, fireplace, & luxurious spa suite bath w/ shower wet area, freestanding tub, double vanity, & floating cabinetry. 3 bedrooms & the utility room along w/game room w/dry bar & beverage center. Per Seller: Power was not lost during Harvey or Beryl
Last Agent to Sell the Property
Compass RE Texas, LLC - Houston License #0600621 Listed on: 10/29/2024

Home Details
Home Type
- Single Family
Est. Annual Taxes
- $34,283
Year Built
- Built in 2015
Lot Details
- 6,000 Sq Ft Lot
- Back Yard Fenced
- Sprinkler System
Parking
- 2 Car Attached Garage
Home Design
- Contemporary Architecture
- Pillar, Post or Pier Foundation
- Slab Foundation
- Composition Roof
- Stone Siding
- Radiant Barrier
- Stucco
Interior Spaces
- 4,354 Sq Ft Home
- 2-Story Property
- Elevator
- Wired For Sound
- Dry Bar
- High Ceiling
- Ceiling Fan
- 2 Fireplaces
- Wood Burning Fireplace
- Decorative Fireplace
- Window Treatments
- Insulated Doors
- Family Room Off Kitchen
- Living Room
- Dining Room
- Home Office
- Game Room
- Utility Room
- Washer and Gas Dryer Hookup
Kitchen
- Walk-In Pantry
- <<doubleOvenToken>>
- Electric Oven
- Gas Range
- Free-Standing Range
- <<microwave>>
- Dishwasher
- Kitchen Island
- Self-Closing Drawers and Cabinet Doors
- Disposal
Flooring
- Wood
- Carpet
- Concrete
- Tile
Bedrooms and Bathrooms
- 4 Bedrooms
- En-Suite Primary Bedroom
- Double Vanity
- Single Vanity
- Soaking Tub
- Separate Shower
Home Security
- Security System Owned
- Fire and Smoke Detector
Eco-Friendly Details
- ENERGY STAR Qualified Appliances
- Energy-Efficient Windows with Low Emissivity
- Energy-Efficient HVAC
- Energy-Efficient Insulation
- Energy-Efficient Doors
- Energy-Efficient Thermostat
- Ventilation
Outdoor Features
- Deck
- Covered patio or porch
- Outdoor Fireplace
- Mosquito Control System
Schools
- Poe Elementary School
- Lanier Middle School
- Lamar High School
Utilities
- Forced Air Zoned Heating and Cooling System
- Heating System Uses Gas
- Programmable Thermostat
Community Details
- Ormond Place Subdivision
Ownership History
Purchase Details
Home Financials for this Owner
Home Financials are based on the most recent Mortgage that was taken out on this home.Purchase Details
Home Financials for this Owner
Home Financials are based on the most recent Mortgage that was taken out on this home.Purchase Details
Purchase Details
Home Financials for this Owner
Home Financials are based on the most recent Mortgage that was taken out on this home.Purchase Details
Similar Homes in the area
Home Values in the Area
Average Home Value in this Area
Purchase History
| Date | Type | Sale Price | Title Company |
|---|---|---|---|
| Deed | -- | Chicago Title | |
| Deed | -- | Chicago Title | |
| Deed | -- | -- | |
| Special Warranty Deed | -- | Frontier Title Co | |
| Warranty Deed | -- | None Available | |
| Interfamily Deed Transfer | -- | None Available |
Mortgage History
| Date | Status | Loan Amount | Loan Type |
|---|---|---|---|
| Open | $750,000 | New Conventional | |
| Closed | $750,000 | New Conventional | |
| Previous Owner | $310,000 | New Conventional | |
| Previous Owner | $424,000 | No Value Available | |
| Previous Owner | -- | No Value Available | |
| Previous Owner | $424,000 | Stand Alone First | |
| Previous Owner | $1,320,000 | Stand Alone Refi Refinance Of Original Loan | |
| Previous Owner | $250,000 | Unknown |
Property History
| Date | Event | Price | Change | Sq Ft Price |
|---|---|---|---|---|
| 11/25/2024 11/25/24 | Sold | -- | -- | -- |
| 11/03/2024 11/03/24 | Pending | -- | -- | -- |
| 10/29/2024 10/29/24 | For Sale | $1,790,000 | -- | $411 / Sq Ft |
Tax History Compared to Growth
Tax History
| Year | Tax Paid | Tax Assessment Tax Assessment Total Assessment is a certain percentage of the fair market value that is determined by local assessors to be the total taxable value of land and additions on the property. | Land | Improvement |
|---|---|---|---|---|
| 2024 | $30,516 | $1,933,035 | $630,000 | $1,303,035 |
| 2023 | $30,516 | $1,744,000 | $570,000 | $1,174,000 |
| 2022 | $34,060 | $1,603,210 | $570,000 | $1,033,210 |
| 2021 | $32,775 | $1,406,242 | $570,000 | $836,242 |
| 2020 | $36,661 | $1,513,944 | $570,000 | $943,944 |
| 2019 | $37,193 | $1,469,837 | $570,000 | $899,837 |
| 2018 | $29,321 | $1,456,100 | $570,000 | $886,100 |
| 2017 | $37,752 | $1,493,037 | $570,000 | $923,037 |
| 2016 | $25,286 | $1,000,000 | $570,000 | $430,000 |
| 2015 | $10,413 | $570,000 | $570,000 | $0 |
| 2014 | $10,413 | $405,089 | $390,000 | $15,089 |
Agents Affiliated with this Home
-
Clayton Katz

Seller's Agent in 2024
Clayton Katz
Compass RE Texas, LLC - Houston
(832) 512-2180
4 in this area
83 Total Sales
-
Marichka Oldag

Buyer's Agent in 2024
Marichka Oldag
Watkins Realty LLC
(409) 789-7822
1 in this area
49 Total Sales
Map
Source: Houston Association of REALTORS®
MLS Number: 58335884
APN: 0530480000008
- 1657 Banks St
- 1656 Banks St
- 1928 Milford St
- 1802 Lexington St
- 1637 Castle Ct
- 1615 Milford St
- 1635 Castle Ct
- 1851 Lexington St
- 1634 Castle Ct
- 1658 Norfolk St
- 1849 Norfolk St
- 1652 Norfolk St Unit A
- 1656 Norfolk St
- 2037 Banks St
- 1647 Bissonnet St
- 1925 Lexington St
- 5220 Hazard St
- 1826 Portsmouth St Unit A
- 1932 Lexington St
- 2101 Banks St

