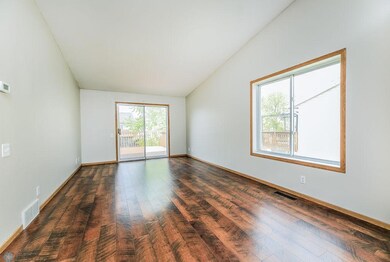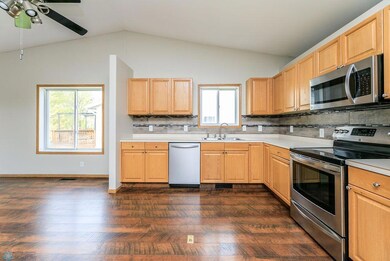
1739 49th St S Fargo, ND 58103
Willow Park NeighborhoodHighlights
- No HOA
- Living Room
- Dining Room
- 2 Car Attached Garage
- Forced Air Heating and Cooling System
- Family Room
About This Home
As of June 2024Ready to call this home yours. Come see this 3 bed 2 bath home. Location is what matters and this place is close to schools, shopping, and restaurants. Attached is a 2 car garage. All this plus a spacious back yard.
Townhouse Details
Home Type
- Townhome
Est. Annual Taxes
- $2,840
Year Built
- Built in 1998
Lot Details
- 4,356 Sq Ft Lot
- Lot Dimensions are 35 x 130
- 1 Common Wall
Parking
- 2 Car Attached Garage
Home Design
- Bi-Level Home
- Twin Home
- Poured Concrete
- Vinyl Construction Material
Interior Spaces
- Family Room
- Living Room
- Dining Room
Bedrooms and Bathrooms
- 3 Bedrooms
- 2 Full Bathrooms
Utilities
- Forced Air Heating and Cooling System
Community Details
- No Home Owners Association
- Dakota West 2Nd Add Subdivision
Listing and Financial Details
- Assessor Parcel Number 01505000221000
- $977 per year additional tax assessments
Ownership History
Purchase Details
Home Financials for this Owner
Home Financials are based on the most recent Mortgage that was taken out on this home.Purchase Details
Home Financials for this Owner
Home Financials are based on the most recent Mortgage that was taken out on this home.Purchase Details
Home Financials for this Owner
Home Financials are based on the most recent Mortgage that was taken out on this home.Purchase Details
Purchase Details
Home Financials for this Owner
Home Financials are based on the most recent Mortgage that was taken out on this home.Similar Homes in Fargo, ND
Home Values in the Area
Average Home Value in this Area
Purchase History
| Date | Type | Sale Price | Title Company |
|---|---|---|---|
| Warranty Deed | $259,900 | Fm Title | |
| Quit Claim Deed | -- | Regency Title | |
| Warranty Deed | $177,500 | Regency Title Fargo | |
| Interfamily Deed Transfer | -- | None Available | |
| Warranty Deed | -- | -- |
Mortgage History
| Date | Status | Loan Amount | Loan Type |
|---|---|---|---|
| Open | $224,002 | FHA | |
| Previous Owner | $188,000 | New Conventional | |
| Previous Owner | $150,875 | New Conventional | |
| Previous Owner | $36,500 | Commercial | |
| Previous Owner | $142,721 | VA | |
| Previous Owner | $135,142 | VA | |
| Previous Owner | $142,285 | VA | |
| Previous Owner | $138,900 | VA |
Property History
| Date | Event | Price | Change | Sq Ft Price |
|---|---|---|---|---|
| 07/18/2025 07/18/25 | For Sale | $279,900 | +7.7% | $145 / Sq Ft |
| 05/29/2025 05/29/25 | Off Market | -- | -- | -- |
| 06/28/2024 06/28/24 | Sold | -- | -- | -- |
| 06/24/2024 06/24/24 | Pending | -- | -- | -- |
| 05/30/2024 05/30/24 | For Sale | $259,900 | 0.0% | $135 / Sq Ft |
| 05/22/2024 05/22/24 | Off Market | -- | -- | -- |
| 05/17/2024 05/17/24 | For Sale | $259,900 | -- | $135 / Sq Ft |
Tax History Compared to Growth
Tax History
| Year | Tax Paid | Tax Assessment Tax Assessment Total Assessment is a certain percentage of the fair market value that is determined by local assessors to be the total taxable value of land and additions on the property. | Land | Improvement |
|---|---|---|---|---|
| 2024 | $3,145 | $119,750 | $19,450 | $100,300 |
| 2023 | $2,840 | $111,050 | $15,200 | $95,850 |
| 2022 | $2,662 | $99,150 | $15,200 | $83,950 |
| 2021 | $2,588 | $95,350 | $15,200 | $80,150 |
| 2020 | $2,427 | $90,800 | $15,200 | $75,600 |
| 2019 | $2,346 | $88,150 | $8,450 | $79,700 |
| 2018 | $2,254 | $88,150 | $8,450 | $79,700 |
| 2017 | $2,137 | $85,600 | $8,450 | $77,150 |
| 2016 | $1,939 | $83,100 | $8,450 | $74,650 |
| 2015 | $1,849 | $75,700 | $6,350 | $69,350 |
| 2014 | $1,783 | $70,100 | $6,350 | $63,750 |
| 2013 | $1,782 | $70,100 | $6,350 | $63,750 |
Agents Affiliated with this Home
-
Tyler Lindell
T
Seller's Agent in 2025
Tyler Lindell
REAL (405 FGO)
(701) 520-1978
1 in this area
330 Total Sales
-
Nicole Outka

Seller Co-Listing Agent in 2025
Nicole Outka
REAL (405 FGO)
(605) 216-4976
16 Total Sales
-
Richard Olson
R
Seller's Agent in 2024
Richard Olson
Next Level Real Estate
(701) 230-0189
1 in this area
157 Total Sales
Map
Source: Fargo-Moorhead Area Association of REALTORS®
MLS Number: 6538661
APN: 01-5050-00221-000
- 1729 49th St S
- 1815 49th St S
- 1719 50th St S
- 1683 Oakwood Dr
- 1695 Oakwood Dr
- 2058 52nd St S
- 1534 Baywood Dr
- 1513 14th St E
- 1800 Huntington Ln
- 1426 Heatherwood Ct
- 741 Wyndemere Dr
- 5124 10th Ave S
- 4470 24th Ave S Unit 703
- 4470 24th Ave S Unit 702
- 4470 24th Ave S Unit 305
- 4470 24th Ave S Unit 606
- 4470 24th Ave S Unit 705






