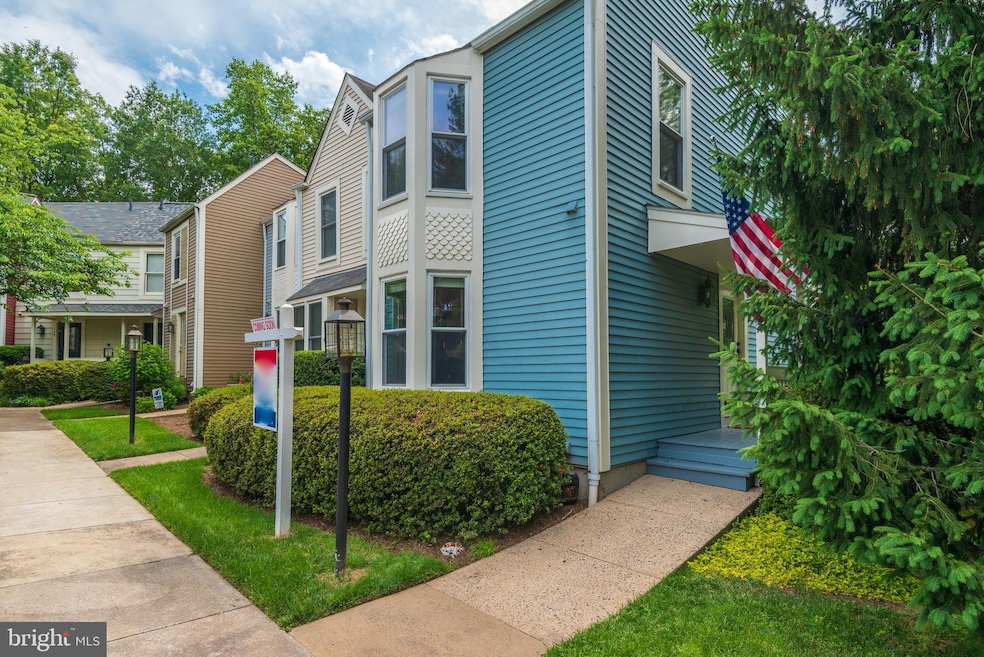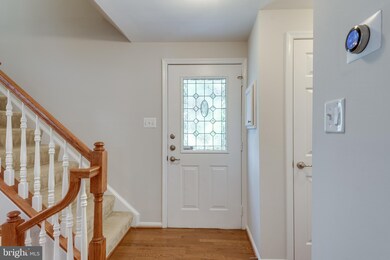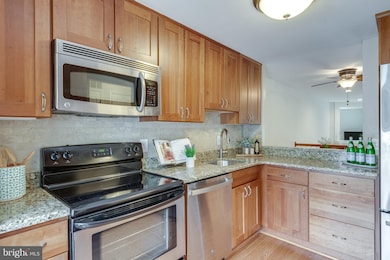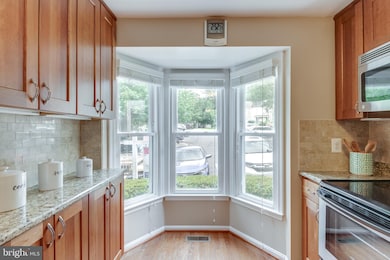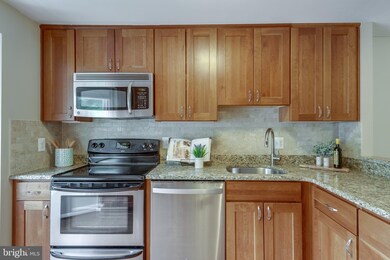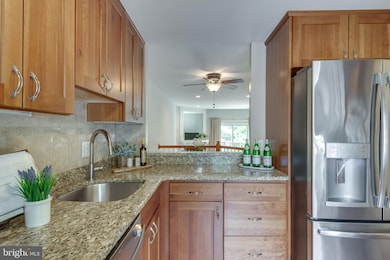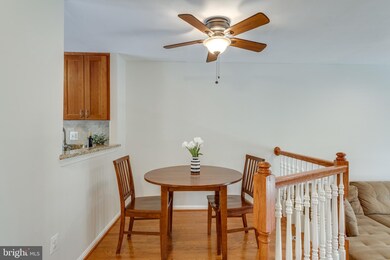
1739 Quietree Dr Reston, VA 20194
North Reston NeighborhoodHighlights
- Victorian Architecture
- Community Indoor Pool
- Tennis Courts
- Aldrin Elementary Rated A
- 1 Fireplace
- Jogging Path
About This Home
As of July 2021Fall in love with this perfect light-filled, chic Victorian end-unit on a quiet North Reston cluster that features a renovated kitchen, updated bathrooms, hardwood floors, and peaceful outdoor space. Enjoy cooking in this gorgeous kitchen with granite counters, stainless steel appliances, tile backsplash, under cabinet lights and delightful bay window. Entertain seamlessly from kitchen to the dining and living rooms. Relax by the wood burning fireplace in the living room or sit on your oversized deck ready for gatherings and BBQs. Unwind in your primary bedroom flooded with light from the bay window. This floor also includes an attractive remodeled bathroom and secondary bedroom. A fully finished walk out basement space is perfect for Zoom headquarters, recreation room or a 3rd bedroom. Open the sliding door to the fully fenced backyard. The lower level also has a full bathroom, laundry and built-in storage cabinets. All this is walking distance to Trader Joe’s and just a few minutes drive to the new metro and Reston Town Center. To top it off, Reston offers incredible amenities including community pools, trails, tot lots, basketball courts, tennis courts and more. Welcome home!
Townhouse Details
Home Type
- Townhome
Est. Annual Taxes
- $4,570
Year Built
- Built in 1986
Lot Details
- 1,239 Sq Ft Lot
- North Facing Home
HOA Fees
- $98 Monthly HOA Fees
Home Design
- Victorian Architecture
- Wood Siding
Interior Spaces
- Property has 3 Levels
- 1 Fireplace
Bedrooms and Bathrooms
Finished Basement
- Walk-Out Basement
- Basement Fills Entire Space Under The House
- Laundry in Basement
- Basement Windows
Parking
- Assigned parking located at #141
- Parking Lot
- 1 Assigned Parking Space
Schools
- Aldrin Elementary School
- Herndon Middle School
- Herndon High School
Utilities
- Central Air
- Heat Pump System
- Electric Water Heater
Listing and Financial Details
- Tax Lot 141
- Assessor Parcel Number 0171 091B0141
Community Details
Overview
- Association fees include common area maintenance, pool(s), snow removal, trash
- $64 Other Monthly Fees
- Whisperhill HOA
- Whisperhill Subdivision
- Property Manager
Recreation
- Tennis Courts
- Baseball Field
- Soccer Field
- Community Basketball Court
- Volleyball Courts
- Community Playground
- Community Indoor Pool
- Jogging Path
Ownership History
Purchase Details
Home Financials for this Owner
Home Financials are based on the most recent Mortgage that was taken out on this home.Purchase Details
Home Financials for this Owner
Home Financials are based on the most recent Mortgage that was taken out on this home.Purchase Details
Home Financials for this Owner
Home Financials are based on the most recent Mortgage that was taken out on this home.Purchase Details
Home Financials for this Owner
Home Financials are based on the most recent Mortgage that was taken out on this home.Purchase Details
Home Financials for this Owner
Home Financials are based on the most recent Mortgage that was taken out on this home.Purchase Details
Home Financials for this Owner
Home Financials are based on the most recent Mortgage that was taken out on this home.Similar Homes in Reston, VA
Home Values in the Area
Average Home Value in this Area
Purchase History
| Date | Type | Sale Price | Title Company |
|---|---|---|---|
| Deed | $470,000 | Chicago Title Insurance Co | |
| Warranty Deed | $362,000 | -- | |
| Warranty Deed | $330,000 | -- | |
| Deed | $275,000 | -- | |
| Deed | $136,000 | -- | |
| Deed | $135,000 | -- |
Mortgage History
| Date | Status | Loan Amount | Loan Type |
|---|---|---|---|
| Open | $16,450 | New Conventional | |
| Closed | $16,450 | Stand Alone Second | |
| Open | $461,487 | FHA | |
| Previous Owner | $307,700 | New Conventional | |
| Previous Owner | $264,000 | New Conventional | |
| Previous Owner | $264,000 | New Conventional | |
| Previous Owner | $220,000 | New Conventional | |
| Previous Owner | $132,000 | No Value Available | |
| Previous Owner | $134,157 | No Value Available |
Property History
| Date | Event | Price | Change | Sq Ft Price |
|---|---|---|---|---|
| 07/08/2021 07/08/21 | Sold | $470,000 | +4.5% | $326 / Sq Ft |
| 06/08/2021 06/08/21 | Pending | -- | -- | -- |
| 06/03/2021 06/03/21 | For Sale | $449,900 | +24.3% | $312 / Sq Ft |
| 07/17/2013 07/17/13 | Sold | $362,000 | +0.6% | $251 / Sq Ft |
| 05/19/2013 05/19/13 | Pending | -- | -- | -- |
| 05/15/2013 05/15/13 | For Sale | $359,900 | -- | $250 / Sq Ft |
Tax History Compared to Growth
Tax History
| Year | Tax Paid | Tax Assessment Tax Assessment Total Assessment is a certain percentage of the fair market value that is determined by local assessors to be the total taxable value of land and additions on the property. | Land | Improvement |
|---|---|---|---|---|
| 2024 | $5,808 | $481,830 | $145,000 | $336,830 |
| 2023 | $5,623 | $478,350 | $145,000 | $333,350 |
| 2022 | $5,155 | $432,980 | $125,000 | $307,980 |
| 2021 | $4,874 | $399,350 | $110,000 | $289,350 |
| 2020 | $4,795 | $389,640 | $110,000 | $279,640 |
| 2019 | $4,571 | $371,450 | $105,000 | $266,450 |
| 2018 | $4,165 | $362,130 | $97,000 | $265,130 |
| 2017 | $4,285 | $354,720 | $92,000 | $262,720 |
| 2016 | $4,328 | $358,980 | $92,000 | $266,980 |
| 2015 | $4,175 | $358,980 | $92,000 | $266,980 |
| 2014 | $3,971 | $342,200 | $87,000 | $255,200 |
Agents Affiliated with this Home
-
The Pearl Team

Seller's Agent in 2021
The Pearl Team
RE/MAX
(703) 304-3558
3 in this area
152 Total Sales
-
Michelle Stanko

Seller Co-Listing Agent in 2021
Michelle Stanko
RE/MAX
(703) 568-7868
3 in this area
67 Total Sales
-
Jennifer Johnson

Buyer's Agent in 2021
Jennifer Johnson
Metro Realty 360
(202) 805-1082
5 in this area
16 Total Sales
-
N
Seller's Agent in 2013
Nancy Buchanan
Century 21 Redwood Realty
-
Lea Hedquist

Buyer's Agent in 2013
Lea Hedquist
Weichert Corporate
(571) 762-6640
27 Total Sales
Map
Source: Bright MLS
MLS Number: VAFX1202150
APN: 0171-091B0141
- 1653 Fieldthorn Dr
- 11900 Fieldthorn Ct
- 1716 Lake Shore Crest Dr Unit 16
- 1712 Lake Shore Crest Dr Unit 14
- 1720 Lake Shore Crest Dr Unit 34
- 1720 Lake Shore Crest Dr Unit 35
- 11908 Moss Point Ln
- 1705 Lake Shore Crest Dr Unit 25
- 1701 Lake Shore Crest Dr Unit 11
- 1631 Autumnwood Dr
- 1711 Blue Flint Ct
- 1705 Ascot Way
- 1610 Sierra Woods Dr
- 1830 Fountain Dr Unit 1305
- 1830 Fountain Dr Unit 1106
- 1830 Fountain Dr Unit 1107
- 12001 Taliesin Place Unit 13
- 12005 Taliesin Place Unit 35
- 1632 Barnstead Dr
- 1668 Barnstead Dr
