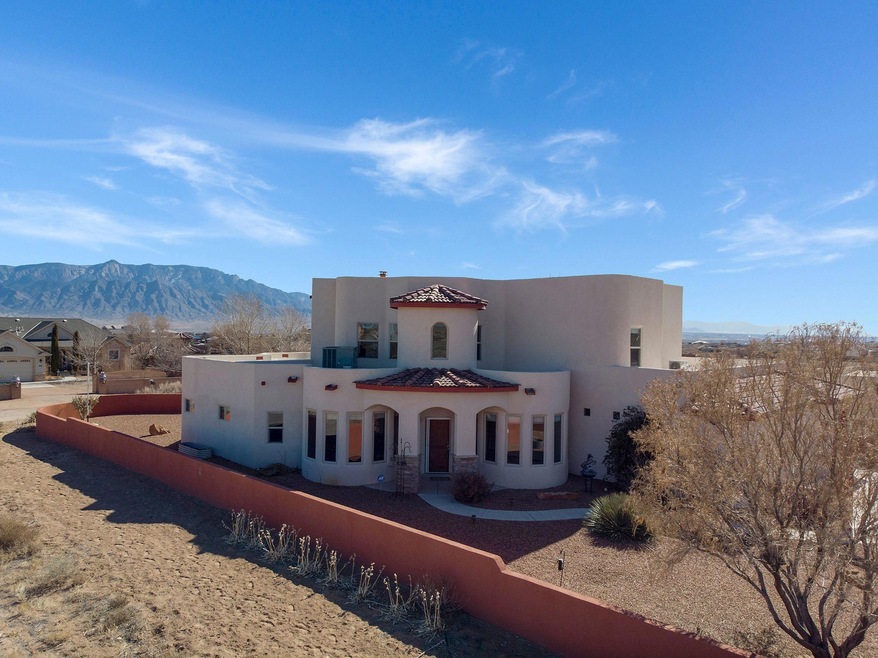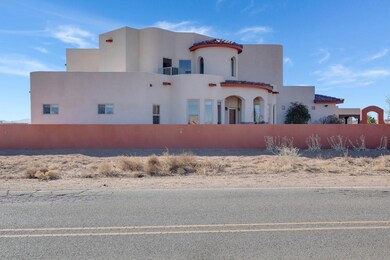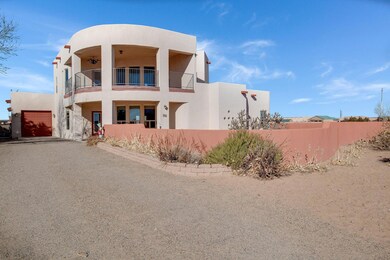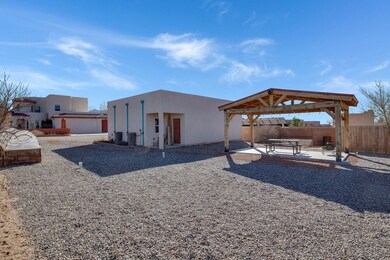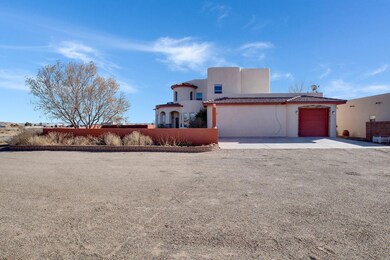
1739 Shoshone Trail NE Rio Rancho, NM 87144
Chamiza Estates NeighborhoodHighlights
- Solar Power System
- Custom Home
- Outdoor Fireplace
- Enchanted Hills Elementary School Rated A-
- Wooded Lot
- Wood Flooring
About This Home
As of May 2021An incredible custom home on half acre lot in RR Estates. Awesome views of the Sandias & City of ABQ from two-level balcony/patio w/ trex flooring on top level. Main floor features a round turret-style foyer w/ open, large Living Room w/ Kiva-styled fireplace, nursery, large Master suite, Formal DR, 880 sq ft rec room w/ built-in bookcase & wet bar, large Kitchen w/ island, pantry & breakfast nook. Upstairs has Loft, Kids Den, & two spacious BRs. Oversized detached 3-car gar w/ lots of space for workshop & a drive-thru attached 1+ car garage. House has 32 owned hidden solar panels that lowers utilities, 10x20 covered pergola, fruit trees, 4 elevated 365-day gardens w/ built-in drip system, thermostat & heater. Two chip-sealed driveways, both lined w/ raised flower beds & so much more!
Last Agent to Sell the Property
Pichi Welsh
Realty One of New Mexico License #48459 Listed on: 01/31/2021
Last Buyer's Agent
Santiago Aceves
RE/MAX SELECT
Home Details
Home Type
- Single Family
Est. Annual Taxes
- $3,914
Year Built
- Built in 2006
Lot Details
- 0.5 Acre Lot
- Dirt Road
- Northwest Facing Home
- Back and Front Yard Fenced
- Xeriscape Landscape
- Corner Lot
- Wooded Lot
- Garden
Parking
- 4 Car Garage
- Workshop in Garage
Home Design
- Custom Home
- Pueblo Architecture
- Split Level Home
- Flat Roof Shape
- Frame Construction
- Pitched Roof
- Tile Roof
- Synthetic Stucco Exterior
Interior Spaces
- 3,600 Sq Ft Home
- Property has 2 Levels
- Wet Bar
- Central Vacuum
- Bookcases
- Beamed Ceilings
- Wood Burning Fireplace
- Thermal Windows
- Sliding Windows
- Sliding Doors
- Entrance Foyer
- Separate Formal Living Room
- Multiple Living Areas
- Loft
- Fire and Smoke Detector
- Property Views
Kitchen
- Double Self-Cleaning Convection Oven
- Free-Standing Gas Range
- Range Hood
- <<microwave>>
- Dishwasher
- ENERGY STAR Qualified Appliances
- Kitchen Island
Flooring
- Wood
- CRI Green Label Plus Certified Carpet
- Tile
Bedrooms and Bathrooms
- 4 Bedrooms
- Primary Bedroom on Main
- Walk-In Closet
- Jack-and-Jill Bathroom
- 3 Full Bathrooms
- Low Flow Plumbing Fixtures
- <<bathWSpaHydroMassageTubToken>>
- Separate Shower
Laundry
- Dryer
- Washer
Eco-Friendly Details
- Solar Power System
- Solar owned by seller
- Rain Water Catchment
Outdoor Features
- Covered patio or porch
- Outdoor Fireplace
- Covered Courtyard
- Separate Outdoor Workshop
Schools
- Enchanted Hills Elementary School
- Mountain View Middle School
- V. Sue Cleveland High School
Utilities
- Two cooling system units
- Ductless Heating Or Cooling System
- Refrigerated Cooling System
- Forced Air Heating and Cooling System
- Multiple Heating Units
- Underground Utilities
- Natural Gas Connected
- Private Water Source
- Well
- Septic Tank
- Phone Available
- Satellite Dish
Community Details
- Built by Sandia Builders
Listing and Financial Details
- Assessor Parcel Number 1014071466456
Ownership History
Purchase Details
Similar Homes in Rio Rancho, NM
Home Values in the Area
Average Home Value in this Area
Purchase History
| Date | Type | Sale Price | Title Company |
|---|---|---|---|
| Grant Deed | $400,796 | New Mexico Title |
Mortgage History
| Date | Status | Loan Amount | Loan Type |
|---|---|---|---|
| Open | $436,794 | Construction |
Property History
| Date | Event | Price | Change | Sq Ft Price |
|---|---|---|---|---|
| 07/08/2025 07/08/25 | For Sale | $695,000 | +28.7% | $193 / Sq Ft |
| 05/05/2021 05/05/21 | Sold | -- | -- | -- |
| 04/13/2021 04/13/21 | Pending | -- | -- | -- |
| 04/06/2021 04/06/21 | Price Changed | $540,000 | -0.9% | $150 / Sq Ft |
| 03/31/2021 03/31/21 | Price Changed | $545,000 | -2.5% | $151 / Sq Ft |
| 03/25/2021 03/25/21 | Price Changed | $559,000 | -1.1% | $155 / Sq Ft |
| 02/24/2021 02/24/21 | Price Changed | $565,000 | -0.9% | $157 / Sq Ft |
| 02/02/2021 02/02/21 | For Sale | $569,900 | 0.0% | $158 / Sq Ft |
| 02/02/2021 02/02/21 | Off Market | -- | -- | -- |
| 02/01/2021 02/01/21 | For Sale | $569,900 | -- | $158 / Sq Ft |
Tax History Compared to Growth
Tax History
| Year | Tax Paid | Tax Assessment Tax Assessment Total Assessment is a certain percentage of the fair market value that is determined by local assessors to be the total taxable value of land and additions on the property. | Land | Improvement |
|---|---|---|---|---|
| 2024 | $6,981 | $196,736 | $16,667 | $180,069 |
| 2023 | $6,981 | $191,006 | $16,667 | $174,339 |
| 2022 | $6,778 | $185,443 | $16,667 | $168,776 |
| 2021 | $4,038 | $114,068 | $16,033 | $98,035 |
| 2020 | $3,914 | $110,745 | $0 | $0 |
| 2019 | $3,819 | $107,520 | $0 | $0 |
| 2018 | $3,481 | $104,388 | $0 | $0 |
| 2017 | $3,331 | $101,348 | $0 | $0 |
| 2016 | $3,731 | $101,348 | $0 | $0 |
| 2014 | $3,607 | $101,348 | $0 | $0 |
| 2013 | -- | $95,348 | $15,479 | $79,869 |
Agents Affiliated with this Home
-
Santiago Aceves

Seller's Agent in 2025
Santiago Aceves
Elevate New Mexico Realty
(505) 270-2662
2 in this area
66 Total Sales
-
P
Seller's Agent in 2021
Pichi Welsh
Realty One of New Mexico
-
Dennis Chavez

Seller Co-Listing Agent in 2021
Dennis Chavez
Realty One of New Mexico
(505) 280-9484
3 in this area
111 Total Sales
Map
Source: Southwest MLS (Greater Albuquerque Association of REALTORS®)
MLS Number: 984922
APN: 1-014-071-466-456
- 1710 Nez Perce Loop NE
- 1601 Nez Perce Loop NE
- 1830 Alif Rd NE
- 4847 Mount Salas St NE
- 6300 Gannett Dr NE
- 3269 Wolf Tail Loop NE
- 1820 Alif Rd NE
- 1810 Eucalyptus Rd NE
- 2120 2120 Teak U17 Bb Lot 19 NE Unit 17
- 2124 2124 Teak U17 Bb Lot 18 NE Unit 17
- 2204 2204 Teak (U17 Bbb L13) Rd NE Unit 17
- 2208 Teak U17 Bbb L12 Rd NE Unit 17
- 4615 15th Ave NE
- 1726 Teak Rd NE
- 1801-1809 Teak Rd NE
- 2109 2109 Teak U17 Bm Lot 22 NE Unit 17
- 0 Idalia Teak NE Unit 1071247
- 0 Assorted Rio Rancho Lots Unit 1056037
- 4800 Kiowa Ct NE
- 2249 Teak Rd NE
