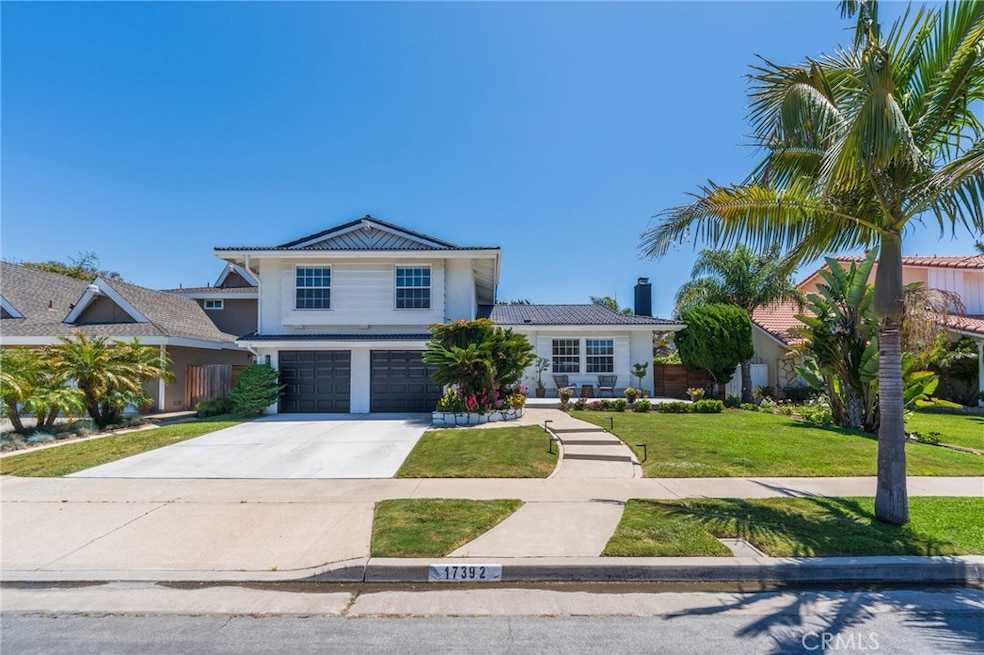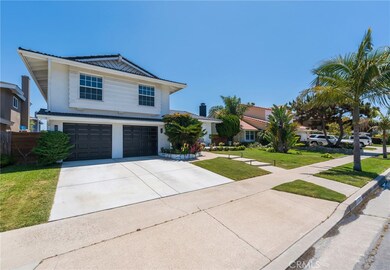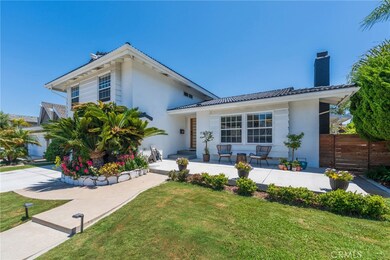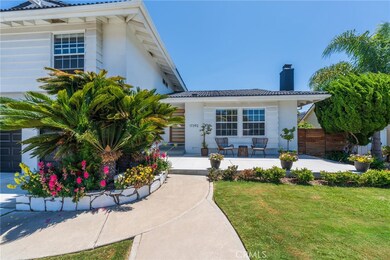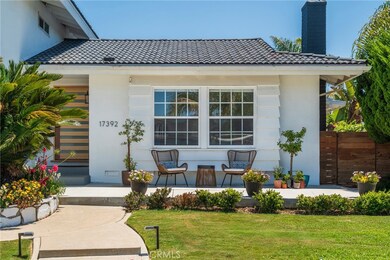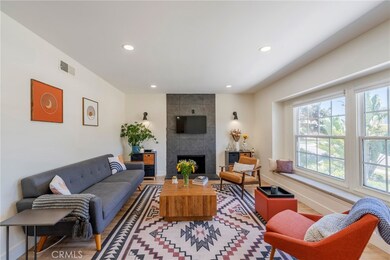
17392 Almelo Ln Huntington Beach, CA 92649
Highlights
- Updated Kitchen
- Open Floorplan
- Wood Flooring
- Hope View Elementary School Rated A-
- Contemporary Architecture
- Main Floor Bedroom
About This Home
As of July 2025Contemporary and completely remodeled inside and out, this stunning Huntington Beach home offers a stylish and functional layout with four bedrooms, two and a half baths, and three spacious living areas—including a large enclosed patio. The kitchen is a chef’s dream, featuring a five-burner gas stove, farmhouse sink with gold fixtures, quartz countertops with waterfall edges, and plenty of workspace. LVP flooring, recessed lighting, dual-pane windows, and modern finishes run throughout. The primary suite includes multiple closets and a sleek en suite bath with dual vanities and a custom walk-in shower. Enjoy a covered back patio, large grass yard, and a front porch perfect for relaxing. All located in a quiet, central neighborhood close to everything Huntington Beach has to offer.
Last Agent to Sell the Property
Real Broker Brokerage Phone: 714-376-2711 License #01407449 Listed on: 05/30/2025

Home Details
Home Type
- Single Family
Est. Annual Taxes
- $16,589
Year Built
- Built in 1965
Lot Details
- 6,014 Sq Ft Lot
- East Facing Home
- Wood Fence
- Private Yard
- Back and Front Yard
- Density is up to 1 Unit/Acre
Parking
- 2 Car Direct Access Garage
- 2 Open Parking Spaces
- Parking Available
- Driveway
Home Design
- Contemporary Architecture
- Turnkey
- Raised Foundation
- Tile Roof
- Clay Roof
- Wood Siding
- Stucco
Interior Spaces
- 2,200 Sq Ft Home
- 2-Story Property
- Open Floorplan
- Built-In Features
- Recessed Lighting
- Double Pane Windows
- Sliding Doors
- Family Room Off Kitchen
- Living Room with Fireplace
- Sun or Florida Room
- Neighborhood Views
Kitchen
- Updated Kitchen
- Open to Family Room
- Eat-In Kitchen
- Gas Range
- Range Hood
- Dishwasher
- Quartz Countertops
- Built-In Trash or Recycling Cabinet
- Self-Closing Drawers and Cabinet Doors
Flooring
- Wood
- Laminate
Bedrooms and Bathrooms
- 4 Bedrooms
- Main Floor Bedroom
- All Upper Level Bedrooms
- Remodeled Bathroom
- Quartz Bathroom Countertops
- Dual Sinks
- Dual Vanity Sinks in Primary Bathroom
- Bathtub with Shower
- Walk-in Shower
- Exhaust Fan In Bathroom
Laundry
- Laundry Room
- Washer and Gas Dryer Hookup
Home Security
- Carbon Monoxide Detectors
- Fire and Smoke Detector
Outdoor Features
- Enclosed patio or porch
- Rain Gutters
Schools
- Hope View Elementary School
- Marine View Middle School
- Huntington High School
Utilities
- Central Heating and Cooling System
- Natural Gas Connected
- Phone Available
- Cable TV Available
Community Details
- No Home Owners Association
- Dutch Haven Country Club Subdivision
Listing and Financial Details
- Tax Lot 78
- Tax Tract Number 5789
- Assessor Parcel Number 16302222
- $392 per year additional tax assessments
- Seller Considering Concessions
Ownership History
Purchase Details
Home Financials for this Owner
Home Financials are based on the most recent Mortgage that was taken out on this home.Purchase Details
Home Financials for this Owner
Home Financials are based on the most recent Mortgage that was taken out on this home.Purchase Details
Home Financials for this Owner
Home Financials are based on the most recent Mortgage that was taken out on this home.Similar Homes in the area
Home Values in the Area
Average Home Value in this Area
Purchase History
| Date | Type | Sale Price | Title Company |
|---|---|---|---|
| Grant Deed | $1,450,000 | Chicago Title | |
| Grant Deed | $1,093,000 | Chicago Title | |
| Interfamily Deed Transfer | -- | Servicelink |
Mortgage History
| Date | Status | Loan Amount | Loan Type |
|---|---|---|---|
| Open | $1,160,000 | New Conventional | |
| Previous Owner | $983,700 | New Conventional | |
| Previous Owner | $351,449 | New Conventional | |
| Previous Owner | $362,000 | Unknown | |
| Previous Owner | $125,000 | Credit Line Revolving | |
| Previous Owner | $100,000 | Credit Line Revolving | |
| Previous Owner | $75,000 | Credit Line Revolving | |
| Previous Owner | $50,000 | Credit Line Revolving | |
| Previous Owner | $244,000 | Unknown | |
| Previous Owner | $227,150 | Unknown | |
| Previous Owner | $227,150 | Unknown |
Property History
| Date | Event | Price | Change | Sq Ft Price |
|---|---|---|---|---|
| 07/18/2025 07/18/25 | Sold | $1,600,000 | -1.5% | $727 / Sq Ft |
| 05/30/2025 05/30/25 | For Sale | $1,625,000 | +12.1% | $739 / Sq Ft |
| 08/08/2022 08/08/22 | Sold | $1,450,000 | 0.0% | $678 / Sq Ft |
| 07/06/2022 07/06/22 | Pending | -- | -- | -- |
| 06/23/2022 06/23/22 | For Sale | $1,450,000 | +32.7% | $678 / Sq Ft |
| 01/25/2022 01/25/22 | Sold | $1,093,000 | +9.5% | $511 / Sq Ft |
| 01/09/2022 01/09/22 | Pending | -- | -- | -- |
| 01/09/2022 01/09/22 | For Sale | $998,000 | -8.7% | $466 / Sq Ft |
| 01/08/2022 01/08/22 | Off Market | $1,093,000 | -- | -- |
| 01/06/2022 01/06/22 | For Sale | $998,000 | -- | $466 / Sq Ft |
Tax History Compared to Growth
Tax History
| Year | Tax Paid | Tax Assessment Tax Assessment Total Assessment is a certain percentage of the fair market value that is determined by local assessors to be the total taxable value of land and additions on the property. | Land | Improvement |
|---|---|---|---|---|
| 2024 | $16,589 | $1,479,000 | $1,346,493 | $132,507 |
| 2023 | $16,220 | $1,450,000 | $1,320,091 | $129,909 |
| 2022 | $4,970 | $425,784 | $288,494 | $137,290 |
| 2021 | $4,879 | $417,436 | $282,837 | $134,599 |
| 2020 | $4,823 | $413,156 | $279,937 | $133,219 |
| 2019 | $4,740 | $405,055 | $274,448 | $130,607 |
| 2018 | $4,634 | $397,113 | $269,066 | $128,047 |
| 2017 | $4,559 | $389,327 | $263,790 | $125,537 |
| 2016 | $4,374 | $381,694 | $258,618 | $123,076 |
| 2015 | $4,306 | $375,961 | $254,733 | $121,228 |
| 2014 | $4,221 | $368,597 | $249,743 | $118,854 |
Agents Affiliated with this Home
-
Jeb Smith

Seller's Agent in 2025
Jeb Smith
Real Broker
(714) 376-2711
87 Total Sales
-
Charles Garcia
C
Buyer's Agent in 2025
Charles Garcia
Keller Williams OC Coastal Realty
(949) 373-1600
3 Total Sales
-
Pamela Etem

Seller's Agent in 2022
Pamela Etem
The OC Real Estate
(714) 717-6408
103 Total Sales
-
Sieglinde Summer

Seller's Agent in 2022
Sieglinde Summer
Realty One Group West
(714) 915-8400
14 Total Sales
-
Darren Etem
D
Seller Co-Listing Agent in 2022
Darren Etem
The OC Real Estate
(714) 861-5500
76 Total Sales
-
Kathleen Rowlands

Buyer's Agent in 2022
Kathleen Rowlands
Realty One Group West
(714) 322-4010
16 Total Sales
Map
Source: California Regional Multiple Listing Service (CRMLS)
MLS Number: OC25102039
APN: 163-022-22
- 17342 Almelo Ln
- 5852 Raphael Dr
- 6051 Summerdale Dr
- 17632 Prescott Ln
- 17192 Saint Andrews Ln
- 6241 Warner Ave Unit 120
- 17401 Madera Ln
- 5391 Glenstone Dr
- 17882 Hallcroft Ln
- 6112 Shields Dr
- 6301 Warner Ave Unit 40
- 6301 Warner Ave Unit 88
- 5812 Carbeck Dr
- 6600 Warner Ave Unit 121
- 6600 Warner Ave Unit 144
- 6600 Warner Ave Unit 179
- 6600 Warner Ave Unit 147
- 6600 Warner Ave Unit 142
- 6600 Warner Ave Unit 193
- 5861 Midway Dr
