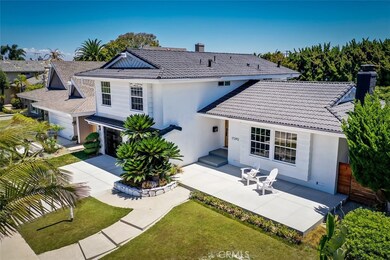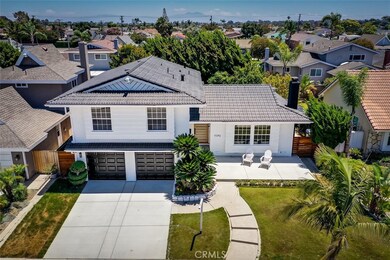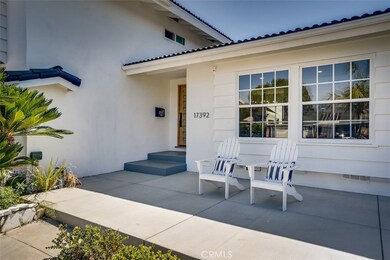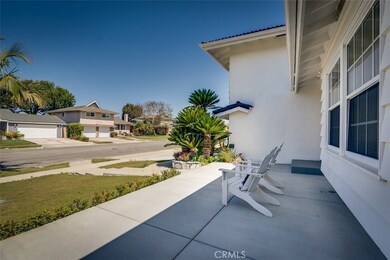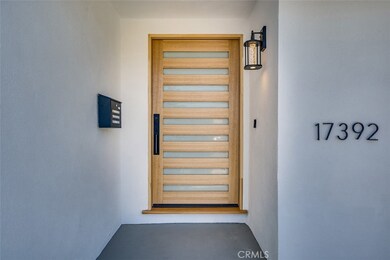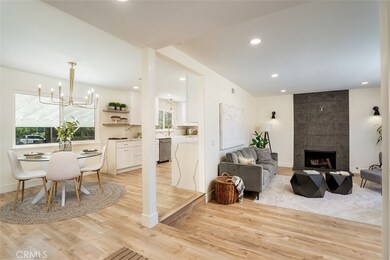
17392 Almelo Ln Huntington Beach, CA 92649
Highlights
- Golf Course Community
- Primary Bedroom Suite
- Open Floorplan
- Hope View Elementary School Rated A-
- Updated Kitchen
- Dual Staircase
About This Home
As of July 2025MODEL HOME PERFECT! Sharp, clean and contemporary lines with a beach casual vibe, everything is already completed for you to just enjoy. Huge chef's kitchen featuring 5 burner gas stove, extra large porcelain farmhouse sink with high arch gold faucet & fixtures and extra deep pot and pan drawers. You'll also find plenty of prep counter space, a clever side dutch door to enjoy ocean breezes, and elegant full wall quartz backsplash with double waterfall drops....absolutely stunning! Featuring 4 large bedrooms upstairs, including a primary en-suite with multiple closets showcasing double, contemporary barn doors. Downstairs feature an open kitchen/living/dining area AND what could be a 5th bedroom with a sitting area, home office, gameroom, kids playroom or ???? use your imagination. Convenient direct access garage, inside laundry, private backyard and an inside tract location in a pride of ownership neighborhood all within minutes of the beach. You work really hard, do you want to spend every waking moment "updating and improving" your home when 17392 Almelo is ready and waiting for you now?
Last Agent to Sell the Property
The OC Real Estate License #01383837 Listed on: 06/23/2022
Home Details
Home Type
- Single Family
Est. Annual Taxes
- $16,589
Year Built
- Built in 1965 | Remodeled
Lot Details
- 6,014 Sq Ft Lot
- Lot Dimensions are 97x62
- Wood Fence
- Block Wall Fence
- Landscaped
- Front Yard Sprinklers
- Private Yard
- Lawn
- Back and Front Yard
- Density is up to 1 Unit/Acre
Parking
- 2 Car Attached Garage
- Parking Available
- Front Facing Garage
- Two Garage Doors
- Garage Door Opener
- Driveway
- RV Potential
Home Design
- Contemporary Architecture
- Split Level Home
- Slab Foundation
- Clay Roof
- Wood Siding
- Stucco
Interior Spaces
- 2,140 Sq Ft Home
- 2-Story Property
- Open Floorplan
- Dual Staircase
- Ceiling Fan
- Recessed Lighting
- Gas Fireplace
- Double Pane Windows
- Window Screens
- French Doors
- Sliding Doors
- Panel Doors
- Family Room
- Living Room with Fireplace
- Home Office
- Game Room
Kitchen
- Eat-In Galley Kitchen
- Updated Kitchen
- Gas Range
- Range Hood
- Dishwasher
- Quartz Countertops
- Pots and Pans Drawers
- Self-Closing Drawers and Cabinet Doors
- Disposal
Flooring
- Wood
- Laminate
Bedrooms and Bathrooms
- 4 Bedrooms | 1 Main Level Bedroom
- Primary Bedroom Suite
- Walk-In Closet
- Mirrored Closets Doors
- Remodeled Bathroom
- Quartz Bathroom Countertops
- <<tubWithShowerToken>>
- Walk-in Shower
Laundry
- Laundry Room
- Washer and Gas Dryer Hookup
Home Security
- Carbon Monoxide Detectors
- Fire and Smoke Detector
Outdoor Features
- Covered patio or porch
- Exterior Lighting
- Rain Gutters
Location
- Property is near a park
Schools
- Hope View Elementary School
- Marina View Middle School
- Huntington Beach High School
Utilities
- Central Heating and Cooling System
- Heating System Uses Natural Gas
- Natural Gas Connected
- Phone Available
- Cable TV Available
Listing and Financial Details
- Tax Lot 78
- Tax Tract Number 5789
- Assessor Parcel Number 16302222
- $363 per year additional tax assessments
Community Details
Overview
- No Home Owners Association
- Built by Dutch Haven Country Club
- Dutch Haven Country Club Subdivision
Recreation
- Golf Course Community
- Park
- Dog Park
- Bike Trail
Ownership History
Purchase Details
Home Financials for this Owner
Home Financials are based on the most recent Mortgage that was taken out on this home.Purchase Details
Home Financials for this Owner
Home Financials are based on the most recent Mortgage that was taken out on this home.Purchase Details
Home Financials for this Owner
Home Financials are based on the most recent Mortgage that was taken out on this home.Similar Homes in the area
Home Values in the Area
Average Home Value in this Area
Purchase History
| Date | Type | Sale Price | Title Company |
|---|---|---|---|
| Grant Deed | $1,450,000 | Chicago Title | |
| Grant Deed | $1,093,000 | Chicago Title | |
| Interfamily Deed Transfer | -- | Servicelink |
Mortgage History
| Date | Status | Loan Amount | Loan Type |
|---|---|---|---|
| Open | $1,160,000 | New Conventional | |
| Previous Owner | $983,700 | New Conventional | |
| Previous Owner | $351,449 | New Conventional | |
| Previous Owner | $362,000 | Unknown | |
| Previous Owner | $125,000 | Credit Line Revolving | |
| Previous Owner | $100,000 | Credit Line Revolving | |
| Previous Owner | $75,000 | Credit Line Revolving | |
| Previous Owner | $50,000 | Credit Line Revolving | |
| Previous Owner | $244,000 | Unknown | |
| Previous Owner | $227,150 | Unknown | |
| Previous Owner | $227,150 | Unknown |
Property History
| Date | Event | Price | Change | Sq Ft Price |
|---|---|---|---|---|
| 07/18/2025 07/18/25 | Sold | $1,600,000 | -1.5% | $727 / Sq Ft |
| 05/30/2025 05/30/25 | For Sale | $1,625,000 | +12.1% | $739 / Sq Ft |
| 08/08/2022 08/08/22 | Sold | $1,450,000 | 0.0% | $678 / Sq Ft |
| 07/06/2022 07/06/22 | Pending | -- | -- | -- |
| 06/23/2022 06/23/22 | For Sale | $1,450,000 | +32.7% | $678 / Sq Ft |
| 01/25/2022 01/25/22 | Sold | $1,093,000 | +9.5% | $511 / Sq Ft |
| 01/09/2022 01/09/22 | Pending | -- | -- | -- |
| 01/09/2022 01/09/22 | For Sale | $998,000 | -8.7% | $466 / Sq Ft |
| 01/08/2022 01/08/22 | Off Market | $1,093,000 | -- | -- |
| 01/06/2022 01/06/22 | For Sale | $998,000 | -- | $466 / Sq Ft |
Tax History Compared to Growth
Tax History
| Year | Tax Paid | Tax Assessment Tax Assessment Total Assessment is a certain percentage of the fair market value that is determined by local assessors to be the total taxable value of land and additions on the property. | Land | Improvement |
|---|---|---|---|---|
| 2024 | $16,589 | $1,479,000 | $1,346,493 | $132,507 |
| 2023 | $16,220 | $1,450,000 | $1,320,091 | $129,909 |
| 2022 | $4,970 | $425,784 | $288,494 | $137,290 |
| 2021 | $4,879 | $417,436 | $282,837 | $134,599 |
| 2020 | $4,823 | $413,156 | $279,937 | $133,219 |
| 2019 | $4,740 | $405,055 | $274,448 | $130,607 |
| 2018 | $4,634 | $397,113 | $269,066 | $128,047 |
| 2017 | $4,559 | $389,327 | $263,790 | $125,537 |
| 2016 | $4,374 | $381,694 | $258,618 | $123,076 |
| 2015 | $4,306 | $375,961 | $254,733 | $121,228 |
| 2014 | $4,221 | $368,597 | $249,743 | $118,854 |
Agents Affiliated with this Home
-
Jeb Smith

Seller's Agent in 2025
Jeb Smith
Real Broker
(714) 376-2711
87 Total Sales
-
Charles Garcia
C
Buyer's Agent in 2025
Charles Garcia
Keller Williams OC Coastal Realty
(949) 373-1600
3 Total Sales
-
Pamela Etem

Seller's Agent in 2022
Pamela Etem
The OC Real Estate
(714) 717-6408
103 Total Sales
-
Sieglinde Summer

Seller's Agent in 2022
Sieglinde Summer
Realty One Group West
(714) 915-8400
14 Total Sales
-
Darren Etem
D
Seller Co-Listing Agent in 2022
Darren Etem
The OC Real Estate
(714) 861-5500
76 Total Sales
-
Kathleen Rowlands

Buyer's Agent in 2022
Kathleen Rowlands
Realty One Group West
(714) 322-4010
16 Total Sales
Map
Source: California Regional Multiple Listing Service (CRMLS)
MLS Number: OC22136565
APN: 163-022-22
- 17342 Almelo Ln
- 5852 Raphael Dr
- 6051 Summerdale Dr
- 17632 Prescott Ln
- 17192 Saint Andrews Ln
- 6241 Warner Ave Unit 120
- 17401 Madera Ln
- 5391 Glenstone Dr
- 17882 Hallcroft Ln
- 6112 Shields Dr
- 6301 Warner Ave Unit 40
- 6301 Warner Ave Unit 88
- 5812 Carbeck Dr
- 6600 Warner Ave Unit 121
- 6600 Warner Ave Unit 144
- 6600 Warner Ave Unit 179
- 6600 Warner Ave Unit 147
- 6600 Warner Ave Unit 142
- 6600 Warner Ave Unit 193
- 5861 Midway Dr

