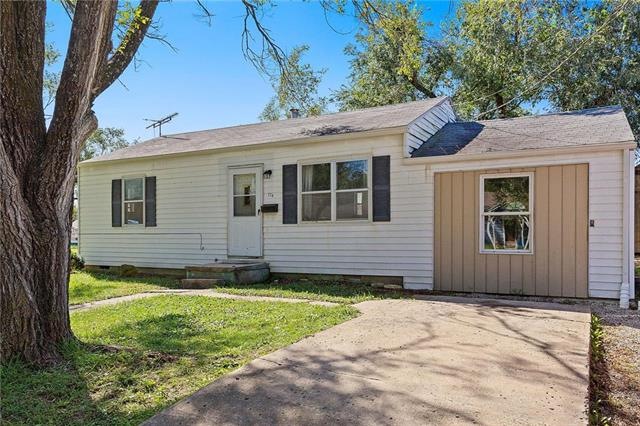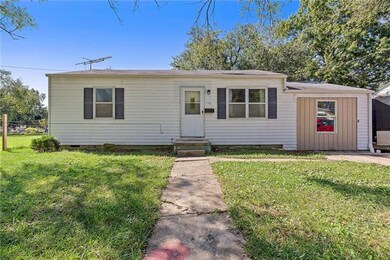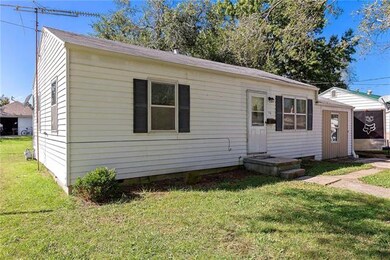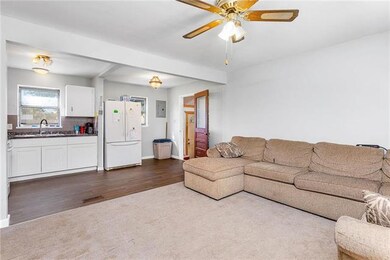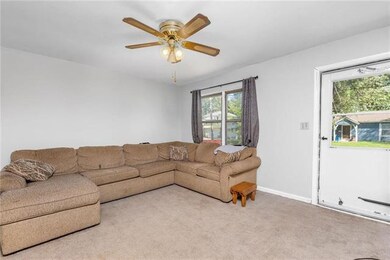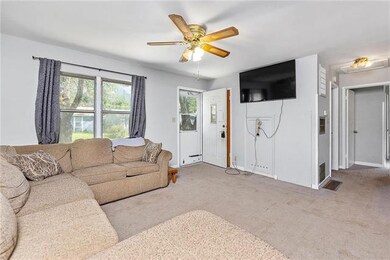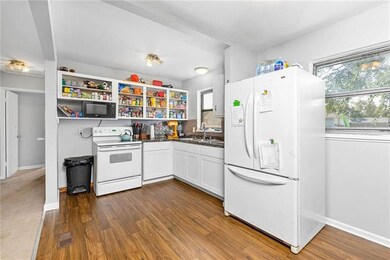
174 15th St Osawatomie, KS 66064
Highlights
- Vaulted Ceiling
- Granite Countertops
- Skylights
- Ranch Style House
- Converted Garage
- Fireplace
About This Home
As of August 2024Newly remodeled kitchen w/brand new hardwood-look vinyl flooring, nice new lower cabinets, & new counter-tops. Upgraded full bath w/tile shower & granite vanity top. Garage converted into large Master Bedroom 2011 w/private entrance. Bedrooms 2 & 3 are off the main hall & if your looking for more room to play the 2nd bedroom has built-in Murphy-bed! New furnace & AC installed 2015. Amazing, newer, rustic looking 12x24 shed perfect for a workshop & place to store all your toys. Gas-line capped in kitchen for easy conversion to gas range/oven.
Last Agent to Sell the Property
Platinum Realty LLC License #SP00235834 Listed on: 10/09/2019

Last Buyer's Agent
Jake Zillner
Baron Realty
Home Details
Home Type
- Single Family
Est. Annual Taxes
- $1,150
Year Built
- Built in 1951
Lot Details
- Lot Dimensions are 62.5 x 97.5
- Level Lot
Parking
- Converted Garage
Home Design
- Ranch Style House
- Traditional Architecture
- Frame Construction
- Composition Roof
Interior Spaces
- 968 Sq Ft Home
- Wet Bar: Carpet, Ceiling Fan(s), Ceramic Tiles, Granite Counters, Shower Over Tub, Vinyl
- Built-In Features: Carpet, Ceiling Fan(s), Ceramic Tiles, Granite Counters, Shower Over Tub, Vinyl
- Vaulted Ceiling
- Ceiling Fan: Carpet, Ceiling Fan(s), Ceramic Tiles, Granite Counters, Shower Over Tub, Vinyl
- Skylights
- Fireplace
- Shades
- Plantation Shutters
- Drapes & Rods
- Laundry on main level
Kitchen
- Eat-In Kitchen
- Electric Oven or Range
- Granite Countertops
- Laminate Countertops
Flooring
- Wall to Wall Carpet
- Linoleum
- Laminate
- Stone
- Ceramic Tile
- Luxury Vinyl Plank Tile
- Luxury Vinyl Tile
Bedrooms and Bathrooms
- 3 Bedrooms
- Cedar Closet: Carpet, Ceiling Fan(s), Ceramic Tiles, Granite Counters, Shower Over Tub, Vinyl
- Walk-In Closet: Carpet, Ceiling Fan(s), Ceramic Tiles, Granite Counters, Shower Over Tub, Vinyl
- 1 Full Bathroom
- Double Vanity
- <<tubWithShowerToken>>
Basement
- Sump Pump
- Crawl Space
Home Security
- Storm Windows
- Storm Doors
Schools
- Osawatomie Elementary School
- Osawatomie High School
Additional Features
- Enclosed patio or porch
- City Lot
- Central Heating and Cooling System
Community Details
- Osawatomie Subdivision
Listing and Financial Details
- Exclusions: See SD
- Assessor Parcel Number 172-10-0-20-02-023.000
Ownership History
Purchase Details
Home Financials for this Owner
Home Financials are based on the most recent Mortgage that was taken out on this home.Purchase Details
Home Financials for this Owner
Home Financials are based on the most recent Mortgage that was taken out on this home.Similar Homes in Osawatomie, KS
Home Values in the Area
Average Home Value in this Area
Purchase History
| Date | Type | Sale Price | Title Company |
|---|---|---|---|
| Administrators Deed | $73,000 | None Listed On Document | |
| Warranty Deed | -- | Platinum Title |
Mortgage History
| Date | Status | Loan Amount | Loan Type |
|---|---|---|---|
| Open | $60,000 | New Conventional | |
| Closed | $59,800 | New Conventional | |
| Closed | $59,800 | New Conventional |
Property History
| Date | Event | Price | Change | Sq Ft Price |
|---|---|---|---|---|
| 08/30/2024 08/30/24 | Sold | -- | -- | -- |
| 07/04/2024 07/04/24 | Pending | -- | -- | -- |
| 06/23/2024 06/23/24 | For Sale | $73,000 | +15.0% | $75 / Sq Ft |
| 05/07/2020 05/07/20 | Sold | -- | -- | -- |
| 03/08/2020 03/08/20 | Pending | -- | -- | -- |
| 01/09/2020 01/09/20 | Price Changed | $63,500 | +5.8% | $66 / Sq Ft |
| 10/09/2019 10/09/19 | For Sale | $60,000 | -- | $62 / Sq Ft |
Tax History Compared to Growth
Tax History
| Year | Tax Paid | Tax Assessment Tax Assessment Total Assessment is a certain percentage of the fair market value that is determined by local assessors to be the total taxable value of land and additions on the property. | Land | Improvement |
|---|---|---|---|---|
| 2024 | $2,527 | $13,812 | $636 | $13,176 |
| 2023 | $1,985 | $10,256 | $614 | $9,642 |
| 2022 | $1,891 | $9,407 | $795 | $8,612 |
| 2021 | $796 | $0 | $0 | $0 |
| 2020 | $1,432 | $0 | $0 | $0 |
| 2019 | $1,161 | $0 | $0 | $0 |
| 2018 | $1,150 | $0 | $0 | $0 |
| 2017 | $1,116 | $0 | $0 | $0 |
| 2016 | -- | $0 | $0 | $0 |
| 2015 | -- | $0 | $0 | $0 |
| 2014 | -- | $0 | $0 | $0 |
| 2013 | -- | $0 | $0 | $0 |
Agents Affiliated with this Home
-
Kristina Stricklin

Seller's Agent in 2024
Kristina Stricklin
RE/MAX Heritage
(816) 728-5424
1 in this area
44 Total Sales
-
Patty Simpson

Buyer's Agent in 2024
Patty Simpson
Crown Realty
(913) 557-4333
34 in this area
397 Total Sales
-
Jay McConnell

Seller's Agent in 2020
Jay McConnell
Platinum Realty LLC
(816) 255-4184
32 Total Sales
-
J
Buyer's Agent in 2020
Jake Zillner
Baron Realty
Map
Source: Heartland MLS
MLS Number: 2192604
APN: 172-10-0-20-02-023.000
- 1207 Parker Ave
- 513 Brown Circle Dr
- 504 12th St
- 126 Rohrer Heights Dr
- 1111 Main St
- 1124 Pacific Ave
- 501 18th St
- 1141 Walnut Ave
- 930 Brown Ave
- 716 10th St
- 35900 Plum Creek Rd
- 800 Brown Ave
- 812 Pacific Ave
- 827 Pacific Ave
- 800 Pacific Ave
- 737 Brown Ave
- 738 Pacific Ave
- 729 Brown Ave
- 700 Parker Ave
- 816 Chestnut St
