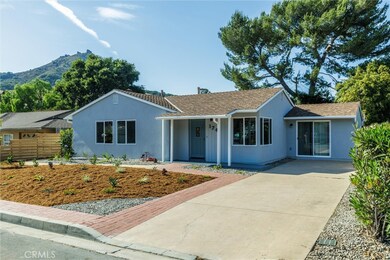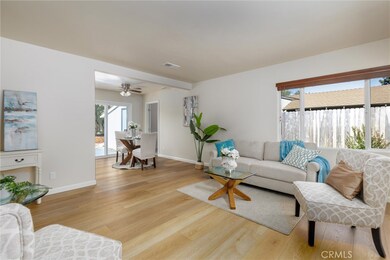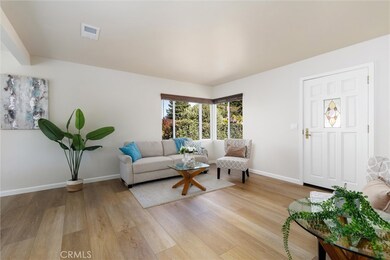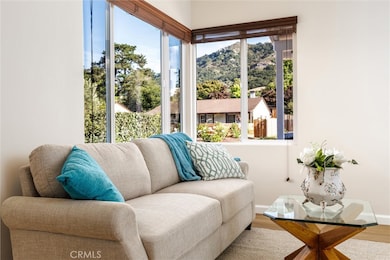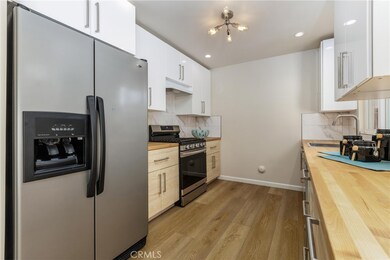
174 Del Norte Way San Luis Obispo, CA 93405
Bishops Knoll NeighborhoodHighlights
- View of Trees or Woods
- Updated Kitchen
- Main Floor Bedroom
- Bishop's Peak Elementary School Rated A
- Property is near public transit
- No HOA
About This Home
As of September 2024Enjoy the soft afternoon breeze on this welcoming tree-lined street as you settle into this turn-key, one-story home. The property features great views, a dynamite location and an impeccable remodel executed to the owner’s care and standards for his own home.
A centerpiece is the contemporary kitchen with soft-close cabinets and butcher-block counters; wood-look cabinets anchor the kitchen and the bright white uppers lighten and lift. The remodel also includes an on-demand water heater; updated plumbing and electrical; hand-troweled drywall; new wide-plank, water-resistant vinyl flooring in most of the house and carpet in the extra room. The converted garage features a sliding door that affords an expansive view of Cerro San Luis, the perfect visual relief that allows the outdoors into a home office or fourth bedroom. The bathroom features a pedestal sink, cast-iron Kohler shower pan, rainwater sliding door, and low-threshold shower and bench for accessibility and comfort.
An exterior laundry room expands the home’s functional space. Plumbing to the laundry room was outfitted with ¾-in plumbing, in case the new owner wants to turn it into another bathroom. It is possible that the converted garage and an extra bathroom could be a separate studio dwelling (check with the city).
The exterior was updated with stucco, weep screed, gutters and extensive underground drainage. The front and side yards feature meandering DG pathways through drought-tolerate plantings with drip irrigation, all professionally installed by Dan’s Landscaping; a lemon tree offers Central Coast citrus, and leaves on the Chinese pistachio tree should produce magnificent fall color. The 6,300-sq-ft lot offers stunning views of Bishop Peak and a patio for gatherings; the large lot could also accommodate an additional dwelling.
Last Agent to Sell the Property
Peterson Team Realty Brokerage Phone: 805-704-8041 License #1441750 Listed on: 08/02/2024
Home Details
Home Type
- Single Family
Est. Annual Taxes
- $7,779
Year Built
- Built in 1953
Lot Details
- 6,300 Sq Ft Lot
- Level Lot
- Drip System Landscaping
- Sprinkler System
- Garden
- Front Yard
- Property is zoned R1
Property Views
- Woods
- Views of a landmark
- Mountain
- Hills
Interior Spaces
- 1,279 Sq Ft Home
- 1-Story Property
- Ceiling Fan
- Double Pane Windows
Kitchen
- Updated Kitchen
- Gas Range
- Range Hood
- Dishwasher
- Self-Closing Drawers and Cabinet Doors
Bedrooms and Bathrooms
- 3 Main Level Bedrooms
- 1 Full Bathroom
- Walk-in Shower
Laundry
- Laundry Room
- Washer Hookup
Accessible Home Design
- Grab Bar In Bathroom
- Entry Slope Less Than 1 Foot
Location
- Property is near public transit
- Suburban Location
Schools
- San Luis Obispo High School
Utilities
- Forced Air Heating System
- Tankless Water Heater
Community Details
- No Home Owners Association
- San Luis Obispo Subdivision
Listing and Financial Details
- Tax Lot 25
- Tax Tract Number 76
- Assessor Parcel Number 052351025
- Seller Considering Concessions
Ownership History
Purchase Details
Home Financials for this Owner
Home Financials are based on the most recent Mortgage that was taken out on this home.Purchase Details
Home Financials for this Owner
Home Financials are based on the most recent Mortgage that was taken out on this home.Purchase Details
Home Financials for this Owner
Home Financials are based on the most recent Mortgage that was taken out on this home.Purchase Details
Home Financials for this Owner
Home Financials are based on the most recent Mortgage that was taken out on this home.Purchase Details
Home Financials for this Owner
Home Financials are based on the most recent Mortgage that was taken out on this home.Purchase Details
Home Financials for this Owner
Home Financials are based on the most recent Mortgage that was taken out on this home.Similar Homes in San Luis Obispo, CA
Home Values in the Area
Average Home Value in this Area
Purchase History
| Date | Type | Sale Price | Title Company |
|---|---|---|---|
| Grant Deed | $1,025,000 | Placer Title | |
| Grant Deed | $630,000 | Fidelity National Title Co | |
| Interfamily Deed Transfer | -- | Cuesta Title Company | |
| Interfamily Deed Transfer | -- | Cuesta Title Company | |
| Interfamily Deed Transfer | -- | Cuesta Title Company | |
| Interfamily Deed Transfer | -- | Cuesta Title Company | |
| Interfamily Deed Transfer | -- | Cuesta Title Company | |
| Interfamily Deed Transfer | -- | Cuesta Title Company | |
| Grant Deed | -- | Ticor Title Insurance Compan | |
| Grant Deed | -- | Ticor Title Insurance Compan |
Mortgage History
| Date | Status | Loan Amount | Loan Type |
|---|---|---|---|
| Open | $280,000 | New Conventional | |
| Previous Owner | $258,000 | New Conventional | |
| Previous Owner | $37,000 | Credit Line Revolving | |
| Previous Owner | $19,000 | Credit Line Revolving | |
| Previous Owner | $7,000 | Credit Line Revolving | |
| Previous Owner | $32,000 | No Value Available |
Property History
| Date | Event | Price | Change | Sq Ft Price |
|---|---|---|---|---|
| 09/04/2024 09/04/24 | Sold | $1,025,000 | +3.0% | $801 / Sq Ft |
| 08/14/2024 08/14/24 | Pending | -- | -- | -- |
| 08/02/2024 08/02/24 | For Sale | $995,000 | 0.0% | $778 / Sq Ft |
| 07/29/2024 07/29/24 | Price Changed | $995,000 | +57.9% | $778 / Sq Ft |
| 06/16/2017 06/16/17 | Sold | $630,000 | -3.1% | $493 / Sq Ft |
| 05/12/2017 05/12/17 | Pending | -- | -- | -- |
| 05/05/2017 05/05/17 | For Sale | $649,900 | -- | $508 / Sq Ft |
Tax History Compared to Growth
Tax History
| Year | Tax Paid | Tax Assessment Tax Assessment Total Assessment is a certain percentage of the fair market value that is determined by local assessors to be the total taxable value of land and additions on the property. | Land | Improvement |
|---|---|---|---|---|
| 2024 | $7,779 | $716,826 | $483,574 | $233,252 |
| 2023 | $7,779 | $702,772 | $474,093 | $228,679 |
| 2022 | $7,291 | $688,994 | $464,798 | $224,196 |
| 2021 | $7,175 | $675,485 | $455,685 | $219,800 |
| 2020 | $7,102 | $668,560 | $451,013 | $217,547 |
| 2019 | $7,028 | $655,452 | $442,170 | $213,282 |
| 2018 | $6,890 | $642,600 | $433,500 | $209,100 |
| 2017 | $489 | $52,572 | $16,767 | $35,805 |
| 2016 | $478 | $51,542 | $16,439 | $35,103 |
| 2015 | $469 | $50,769 | $16,193 | $34,576 |
| 2014 | $429 | $49,775 | $15,876 | $33,899 |
Agents Affiliated with this Home
-
Mary McNally

Seller's Agent in 2024
Mary McNally
Peterson Team Realty
(805) 704-8041
1 in this area
26 Total Sales
-
Jessica Burns

Buyer's Agent in 2024
Jessica Burns
Keller Williams Realty Central Coast
(805) 471-3494
1 in this area
70 Total Sales
-
L
Seller's Agent in 2017
Louise Dickenson
Century 21 Hometown Realty, Los Osos Office
Map
Source: California Regional Multiple Listing Service (CRMLS)
MLS Number: PI24151576
APN: 052-351-025
- 177 Craig Way
- 282 Luneta Dr
- 380 Christina Way
- 236 Hermosa Way
- 53 Rafael Way
- 312 Luneta Dr
- 131 Serrano Heights Dr
- 672 Serrano Dr Unit 9
- 767 Pasatiempo Dr
- 260 Twin Ridge Dr
- 810 Meinecke Ave
- 958 Skyline Dr
- 375 Chorro St
- 60 Casa St
- 25 Stenner St Unit C
- 45 Stenner St Unit E
- 680 Chorro St Unit 18
- 652 Morro St
- 879 Walnut St
- 755 Chorro St

