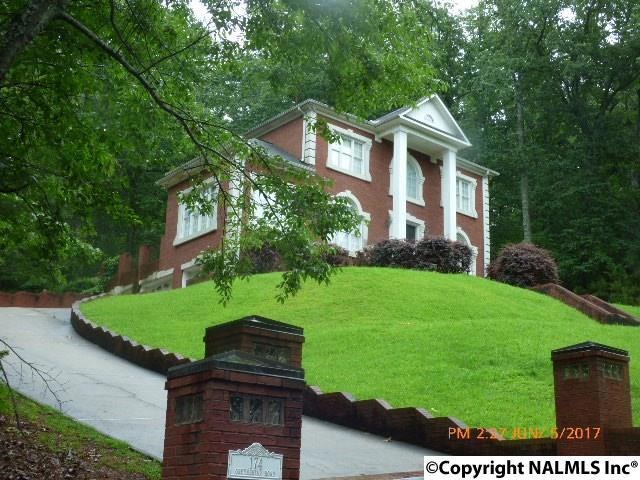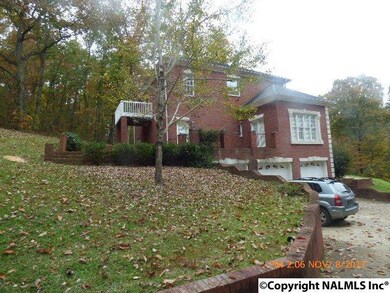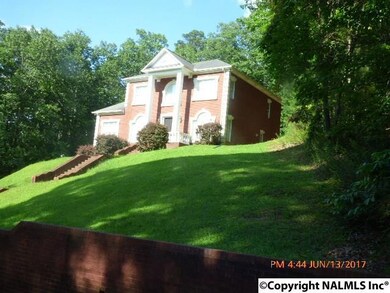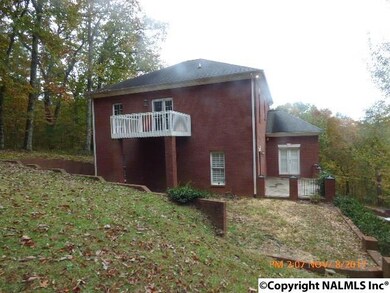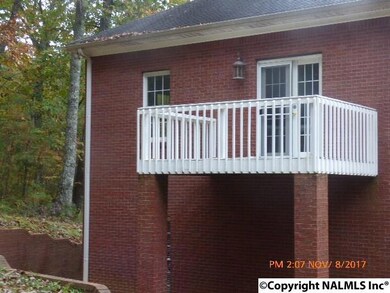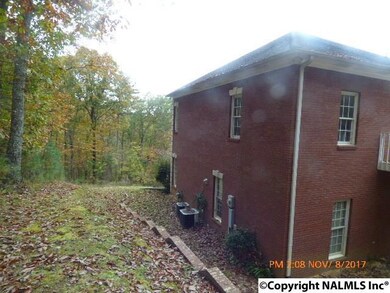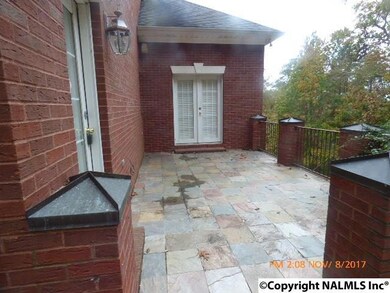
174 Greenbriar Rd Gadsden, AL 35901
Highlights
- No HOA
- Two cooling system units
- Multiple Heating Units
- Eura Brown Elementary School Rated A
About This Home
As of March 2018Beautiful Brick Home in Country Club area. Beautiful curved hardwood staircase, hardwood and tile floors, 3 car garage, patio. Master suite covers entire upstairs with a nice balcony looking out on secluded hillside. Huge walk-in closet, garden style whirlpool bath, separate shower, double vanity and separate office or sitting room. Nice kitchen with lots of custom cabinets, recessed lighting, all black appliances , solid surface counter tops and tile floor. 10 foot ceilings, 2 full baths and 2 half bath. Security system and huge recreation room in basement
Last Agent to Sell the Property
1st Real Estate, LLC License #84073 Listed on: 11/07/2017
Home Details
Home Type
- Single Family
Est. Annual Taxes
- $2,445
Year Built
- Built in 2000
Lot Details
- Lot Dimensions are 150 x 207
Interior Spaces
- 3,342 Sq Ft Home
- Property has 2 Levels
- Basement
Kitchen
- Oven or Range
- <<microwave>>
- Dishwasher
Bedrooms and Bathrooms
- 2 Bedrooms
- Primary bedroom located on second floor
Schools
- Gadsden Elementary School
- Gadsden City High School
Utilities
- Two cooling system units
- Multiple Heating Units
- Gas Water Heater
Community Details
- No Home Owners Association
- Greenbriar Estates Subdivision
Listing and Financial Details
- Tax Lot 7
- Assessor Parcel Number 1508330001058005
Ownership History
Purchase Details
Home Financials for this Owner
Home Financials are based on the most recent Mortgage that was taken out on this home.Purchase Details
Home Financials for this Owner
Home Financials are based on the most recent Mortgage that was taken out on this home.Purchase Details
Similar Homes in the area
Home Values in the Area
Average Home Value in this Area
Purchase History
| Date | Type | Sale Price | Title Company |
|---|---|---|---|
| Special Warranty Deed | $241,200 | None Available | |
| Quit Claim Deed | $241,200 | None Available | |
| Foreclosure Deed | $228,528 | None Available |
Mortgage History
| Date | Status | Loan Amount | Loan Type |
|---|---|---|---|
| Open | $217,050 | Stand Alone First |
Property History
| Date | Event | Price | Change | Sq Ft Price |
|---|---|---|---|---|
| 05/29/2025 05/29/25 | For Sale | $20,000 | -91.7% | -- |
| 06/26/2018 06/26/18 | Off Market | $241,200 | -- | -- |
| 03/28/2018 03/28/18 | Sold | $241,200 | +2.7% | $72 / Sq Ft |
| 01/05/2018 01/05/18 | Pending | -- | -- | -- |
| 11/07/2017 11/07/17 | For Sale | $234,900 | -- | $70 / Sq Ft |
Tax History Compared to Growth
Tax History
| Year | Tax Paid | Tax Assessment Tax Assessment Total Assessment is a certain percentage of the fair market value that is determined by local assessors to be the total taxable value of land and additions on the property. | Land | Improvement |
|---|---|---|---|---|
| 2024 | $2,445 | $50,900 | $5,140 | $45,760 |
| 2023 | $2,445 | $50,900 | $5,140 | $45,760 |
| 2022 | $2,041 | $42,650 | $5,140 | $37,510 |
| 2021 | $1,702 | $35,740 | $5,140 | $30,600 |
| 2020 | $1,702 | $35,740 | $0 | $0 |
| 2019 | $1,702 | $35,740 | $0 | $0 |
| 2017 | $1,480 | $31,200 | $0 | $0 |
| 2016 | $1,480 | $31,200 | $0 | $0 |
| 2015 | $1,480 | $31,200 | $0 | $0 |
| 2013 | -- | $27,080 | $0 | $0 |
Agents Affiliated with this Home
-
Laura Freeman

Seller's Agent in 2025
Laura Freeman
Keller Williams Gadsden
(256) 293-0381
-
Ronald Hayes

Seller's Agent in 2018
Ronald Hayes
1st Real Estate, LLC
(256) 302-4166
44 Total Sales
Map
Source: ValleyMLS.com
MLS Number: 1082096
APN: 15-08-33-0-001-058.004
- 27 Greenbriar Rd
- 26 Greenbriar Rd
- 25 Greenbriar Rd
- 1.8 acres Greenbriar Rd
- 0 Greenbriar Rd Unit 5 21406887
- 138 Greenbriar Rd
- 7&8 Somerset Chase
- 101 Ridgecrest Rd
- 801 Woodmar Dr
- 100 River Point
- 110 River Point
- 101 River Point
- 108 River Point
- 404 Wildhaven Cir
- 300 Wildhaven Cir
- 310 Meadow St
- 313 Wildhaven Cir
- Lot 67-68 Whorton Bend Rd
- .3+/- Acres Bridge Point Rd
- 403 Forest Rd
