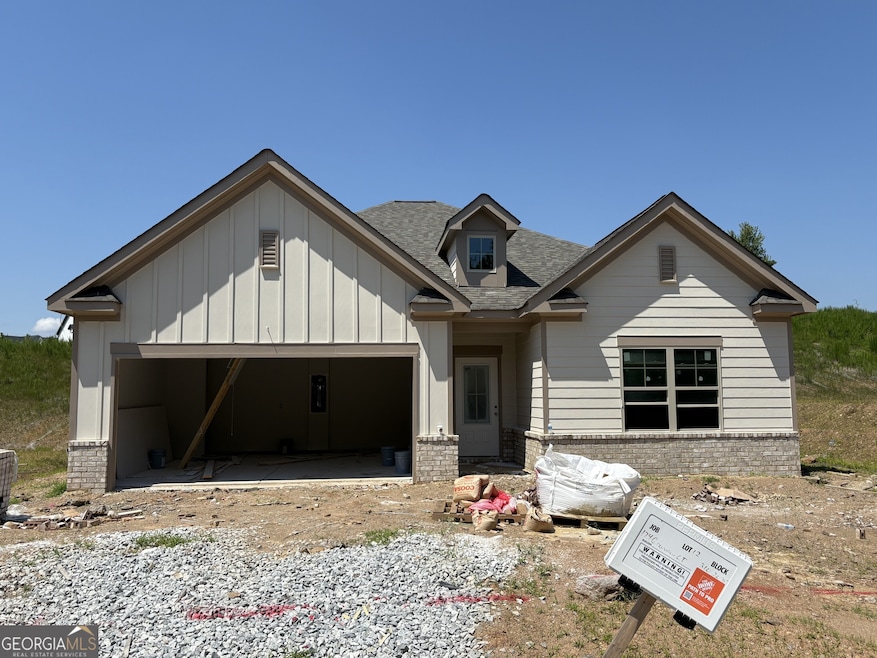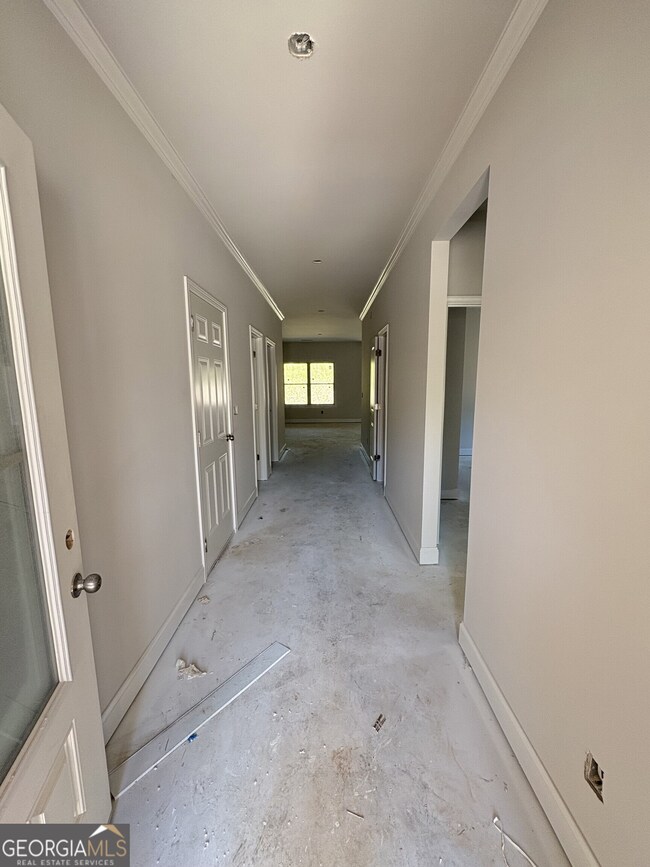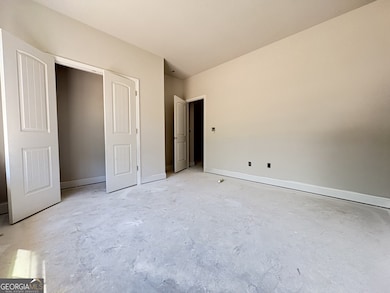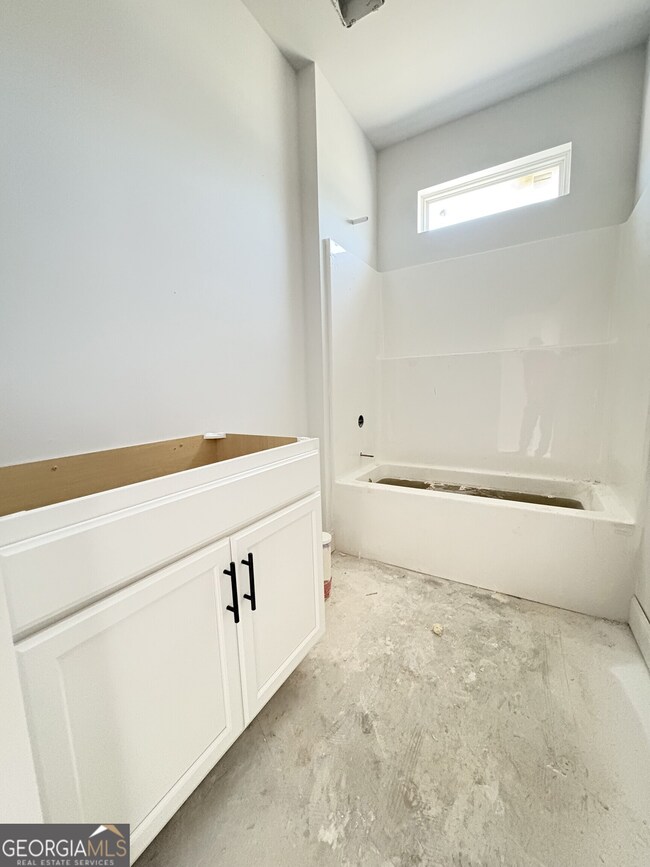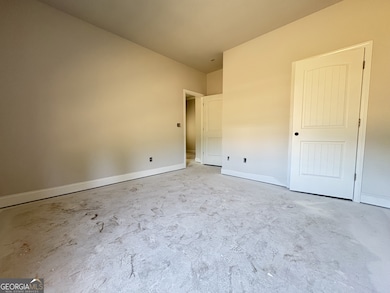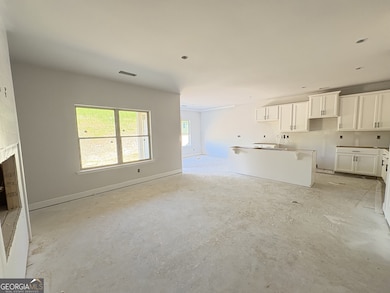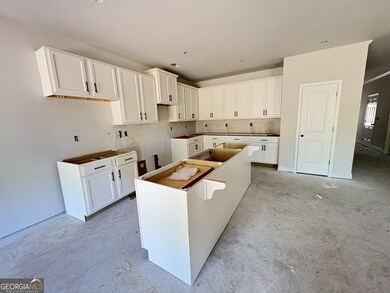The Ellington Plan built by Stephen Elliott Homes. Quick Move-In! Welcome to your piece of golf retreat paradise! Located in the fantastic community of Chimney Oaks, decompress with the countless amenities offered such as an olympic sized swimming pool, tennis courts galore, restaurant, golf, and MORE! This gorgeous home welcomes you with a wide foyer leading towards a cozy and bright family room with shiplap surround fireplace overlooked by a chef's paradise kitchen outfitted with the latest stainless steel appliances, granite countertops, and snazzy tile backsplash. Your large private suite awaits in the primary bedroom equipped with trey ceiling leading to your own spa-like wonderland with tile floor/shower, huge garden tub, and cultured marble countertops. The 2 secondary bedrooms are not to be overlooked as they provide ample space for kids, guests, workout/game room, and anything else you can set your mind to. Out back you are greeted with a sleek patio just waiting for you to set up the grill and get cooking those summer meals! Don't miss out on your limited opportunity to be a part of this awesome community. Call TODAY! Ask us about our $20,000 Any Way You Want It incentive* with binding contract by 07/31/2025 with use of preferred lender only.

