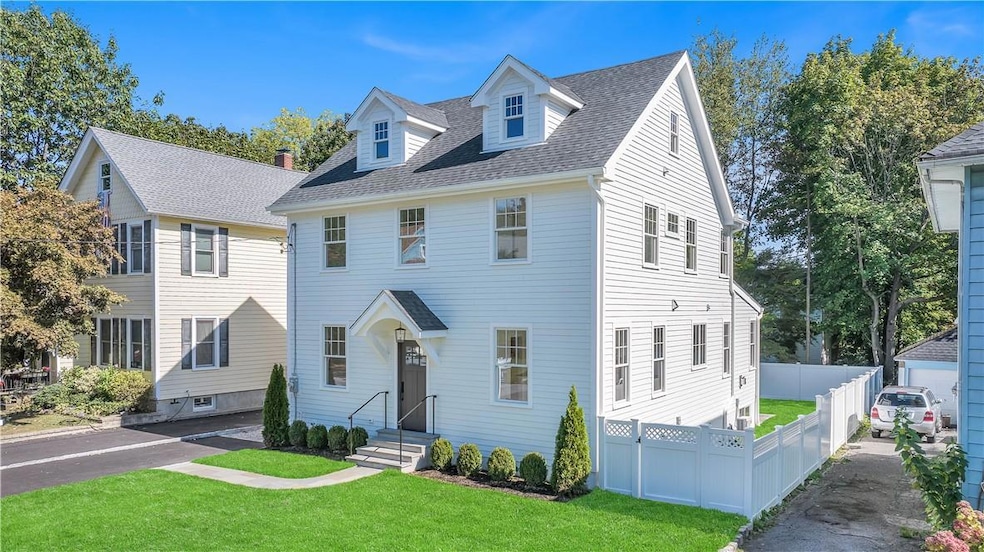
174 Nelson Rd Scarsdale, NY 10583
Arthur Manor NeighborhoodHighlights
- Gourmet Kitchen
- Colonial Architecture
- Cathedral Ceiling
- Scarsdale Middle School Rated A+
- Property is near public transit
- 3-minute walk to Davis Park
About This Home
As of April 2025Walk to Edgewood Elementary School from this gorgeous new home built by a meticulous and quality focused local builder. As you enter this home, you are immediately welcomed with beautiful white oak floors, 9’ ceilings, tons of light and high-end finishes. Highlights of this special home include: gourmet kitchen featuring Thermador Professional appliances, Quartz countertops and 8ft island; family room off the kitchen with vaulted ceiling, three walls of windows, gas fireplace and door to deck and patio; first floor office that can serve as a 5/6th bedroom; primary suite with dressing area with custom closets and ensuite with large shower and double vanity; 3 additional family bedrooms and oversized lower level w/full bathroom and plenty of room for a gym, family/play room and potential 5/6th bedroom. This exquisite home, which also comes with in-ceiling speakers, Anderson windows, a walk-up attic, flat fenced yard and like-new garage, is 1 block to Davis Park and just minutes from the Village of Scarsdale and Metro North. Additional Information: Amenities:Storage,ParkingFeatures:1 Car Detached,
Last Agent to Sell the Property
Pendulum Property Group Brokerage Phone: 917-715-9866 License #10351213720 Listed on: 10/04/2024
Home Details
Home Type
- Single Family
Est. Annual Taxes
- $26,180
Year Built
- Built in 2024
Lot Details
- 4,792 Sq Ft Lot
- Fenced
- Front and Back Yard Sprinklers
Parking
- 1 Car Detached Garage
Home Design
- Colonial Architecture
- Frame Construction
- HardiePlank Type
Interior Spaces
- 3,259 Sq Ft Home
- Indoor Speakers
- Cathedral Ceiling
- Chandelier
- 1 Fireplace
- Window Screens
- Formal Dining Room
- Wood Flooring
Kitchen
- Gourmet Kitchen
- <<convectionOvenToken>>
- Dishwasher
- Stainless Steel Appliances
Bedrooms and Bathrooms
- 4 Bedrooms
- En-Suite Primary Bedroom
- Double Vanity
Laundry
- Dryer
- Washer
Finished Basement
- Walk-Out Basement
- Basement Fills Entire Space Under The House
Schools
- Edgewood Elementary School
- Scarsdale Middle School
- Scarsdale Senior High School
Utilities
- Forced Air Heating and Cooling System
- Ductless Heating Or Cooling System
- Heating System Uses Natural Gas
Additional Features
- Patio
- Property is near public transit
Community Details
- Tennis Courts
- Community Pool
- Park
Listing and Financial Details
- Assessor Parcel Number 5001-009-014-00015-000-0016
Ownership History
Purchase Details
Home Financials for this Owner
Home Financials are based on the most recent Mortgage that was taken out on this home.Purchase Details
Home Financials for this Owner
Home Financials are based on the most recent Mortgage that was taken out on this home.Similar Homes in Scarsdale, NY
Home Values in the Area
Average Home Value in this Area
Purchase History
| Date | Type | Sale Price | Title Company |
|---|---|---|---|
| Bargain Sale Deed | $1,950,000 | None Listed On Document | |
| Bargain Sale Deed | $920,000 | The Security Title Guarantee C |
Mortgage History
| Date | Status | Loan Amount | Loan Type |
|---|---|---|---|
| Previous Owner | $500,000 | New Conventional |
Property History
| Date | Event | Price | Change | Sq Ft Price |
|---|---|---|---|---|
| 04/01/2025 04/01/25 | Sold | $1,950,000 | 0.0% | $598 / Sq Ft |
| 01/08/2025 01/08/25 | Pending | -- | -- | -- |
| 12/24/2024 12/24/24 | Off Market | $1,950,000 | -- | -- |
| 10/04/2024 10/04/24 | For Sale | $1,999,000 | +117.3% | $613 / Sq Ft |
| 07/20/2023 07/20/23 | Sold | $920,000 | +15.1% | $594 / Sq Ft |
| 05/03/2023 05/03/23 | Pending | -- | -- | -- |
| 04/21/2023 04/21/23 | For Sale | $799,000 | -- | $516 / Sq Ft |
Tax History Compared to Growth
Tax History
| Year | Tax Paid | Tax Assessment Tax Assessment Total Assessment is a certain percentage of the fair market value that is determined by local assessors to be the total taxable value of land and additions on the property. | Land | Improvement |
|---|---|---|---|---|
| 2024 | $26,307 | $1,000,000 | $550,000 | $450,000 |
| 2023 | $14,408 | $650,000 | $550,000 | $100,000 |
| 2022 | $9,262 | $650,000 | $550,000 | $100,000 |
| 2021 | $9,937 | $650,000 | $550,000 | $100,000 |
| 2020 | $9,777 | $650,000 | $550,000 | $100,000 |
| 2019 | $9,652 | $650,000 | $550,000 | $100,000 |
| 2018 | $10,220 | $650,000 | $550,000 | $100,000 |
| 2017 | $0 | $650,000 | $550,000 | $100,000 |
| 2016 | $13,351 | $650,000 | $550,000 | $100,000 |
| 2015 | -- | $625,000 | $452,000 | $173,000 |
| 2014 | -- | $625,000 | $452,000 | $173,000 |
| 2013 | -- | $10,800 | $3,800 | $7,000 |
Agents Affiliated with this Home
-
Gregg Menell

Seller's Agent in 2025
Gregg Menell
Pendulum Property Group
(917) 715-9866
1 in this area
34 Total Sales
-
Kristin Poellot

Buyer's Agent in 2025
Kristin Poellot
Keller Williams Prestige Prop
(914) 588-5117
1 in this area
155 Total Sales
-
Douglas Leone

Seller's Agent in 2023
Douglas Leone
Claire D. Leone Associates Ltd
(914) 263-0826
4 in this area
30 Total Sales
-
Tianying Xu

Buyer's Agent in 2023
Tianying Xu
Houlihan Lawrence Inc.
(914) 426-1711
4 in this area
61 Total Sales
Map
Source: OneKey® MLS
MLS Number: H6331067
APN: 5001-009-014-00015-000-0016
