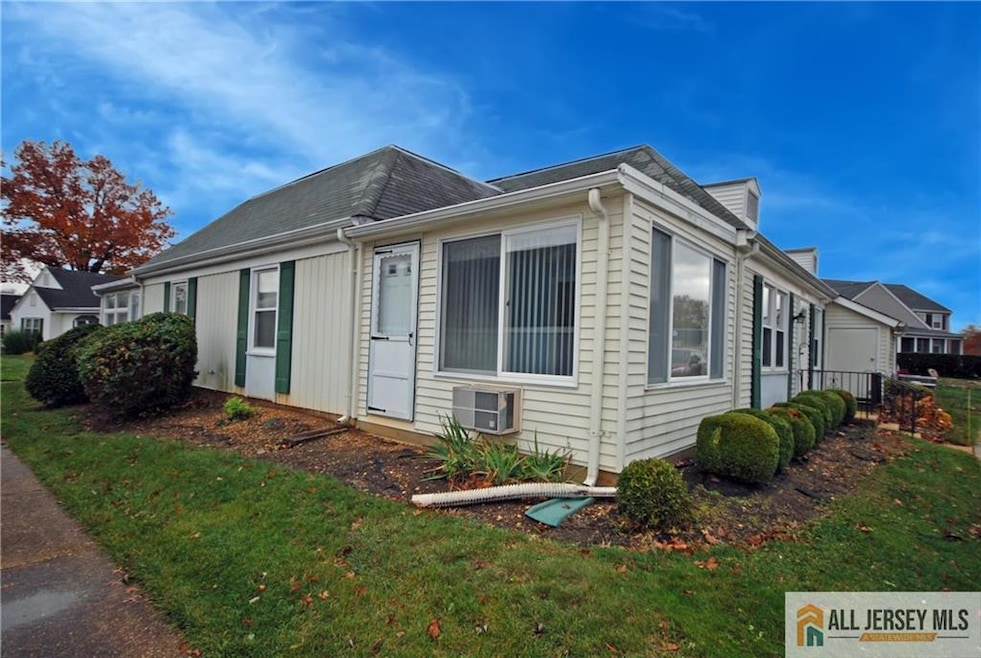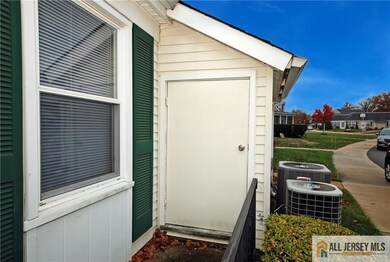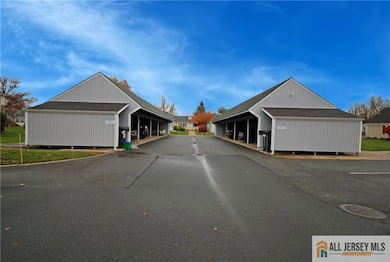174 Portland Ln Unit 174D Monroe Township, NJ 08831
Highlights
- Golf Course Community
- Medical Services
- Active Adult
- Fitness Center
- Private Pool
- Gated Community
About This Home
Lovely 2 bedroom/2 bath ranch home in Rossmoor, a 55+ community where one person MUST be 55+, others 48+. Convenient parking at the front door plus carport nearby with storage cabinet. Kitchen updates include brand new dishwasher, sink + faucet, range hood & luxury vinyl plank floor. Both full bathrooms have new LVT floors also, vanities, toilet, medicine cabinets and lighting, stall shower in the master bath. Ceiling fans in most rooms and pull down attic stairs for storage. Wonderful sunny Florida room with heat + air for year round enjoyment. Tenants have access to the clubhouse, fitness centers and all the activities and amenities that Rossmoor has to offer. The community is just off the New Jersey Tpk at Exit 8A with lots of shopping nearby.
Condo Details
Home Type
- Condominium
Year Built
- Built in 1970
Lot Details
- Street terminates at a dead end
- Level Lot
Interior Spaces
- 1,120 Sq Ft Home
- 1-Story Property
- Shades
- Blinds
- Formal Dining Room
- Sun or Florida Room
- Security Gate
- Washer and Dryer
Kitchen
- Galley Kitchen
- Electric Oven or Range
- Self-Cleaning Oven
- Stove
- Range
- Microwave
- Dishwasher
Flooring
- Carpet
- Laminate
Bedrooms and Bathrooms
- 2 Bedrooms
- 2 Full Bathrooms
- Separate Shower in Primary Bathroom
- Walk-in Shower
Parking
- 1 Detached Carport Space
- On-Street Parking
- Open Parking
Pool
- Private Pool
Utilities
- Forced Air Heating and Cooling System
- Underground Utilities
- Water Heater
Listing and Financial Details
- Tenant pays for all utilities, cable TV, electricity
- 12 Month Lease Term
Community Details
Overview
- Active Adult
- Association fees include amenities-some, common area maintenance, maintenance structure, health care center/nurse, ins common areas, ground maintenance, reserve fund, sewer, snow removal, trash, water, maintenance fee
- Mutual 05 Subdivision
- The community has rules related to vehicle restrictions
Amenities
- Medical Services
- Clubhouse
Recreation
- Golf Course Community
- Tennis Courts
- Fitness Center
- Community Pool
Pet Policy
- Pets Allowed
Security
- Gated Community
- Fire and Smoke Detector
Map
Source: All Jersey MLS
MLS Number: 2660817M
- 176A Rossmoor Dr Unit C
- 176A Rossmoor Dr
- 158B Pelham Ln Unit B
- 197N Mayflower Way Unit B
- 137 Plymouth Ln
- 335 Old Nassau Rd
- 120 Rossmoor Dr Unit N
- 214 Mayflower Way Unit A
- 138 Plymouth Ln Unit A
- 219 Manchester Ln Unit N
- 234A Marblehead Ln Unit A
- 234 Marblehead Ln Unit 234A
- 220N Manchester Ln Unit C
- 239 Mayflower Way Unit A
- 98 Glenwood Ln Unit N
- 95 Gloucester Way Unit O
- 103 Gloucester Way
- 251A Mystic Ln Unit D
- 23 Rossmoor Dr Unit C
- 72 Amherst Ln
- 177 Rossmoor Dr Unit B
- 333 Newport Way Unit C
- 2 Hampshire Place
- 14 Crestwood Ct
- 277 Cross Dr Unit 2-E
- 8C Benjamin Franklin Dr
- 351A Jutland Dr Unit A
- 8 Benjamin Franklin Dr Unit C
- 126 Concordia Cir Unit 126G
- 126 Concordia Cir Unit G
- 124 Concordia Cir Unit 124C
- 124 Concordia Cir
- 33 Haddon Rd Unit B
- 201 Gatzmer Ave Unit A
- 277 Crosse Dr Unit 2E
- 62 W Railroad Ave Unit D
- 10 W Railroad Ave
- 15 Vine St
- 175 Buckelew Ave Unit BLDG 4 - Apt 10
- 175 Buckelew Ave Unit BLDG 2 APT 14



