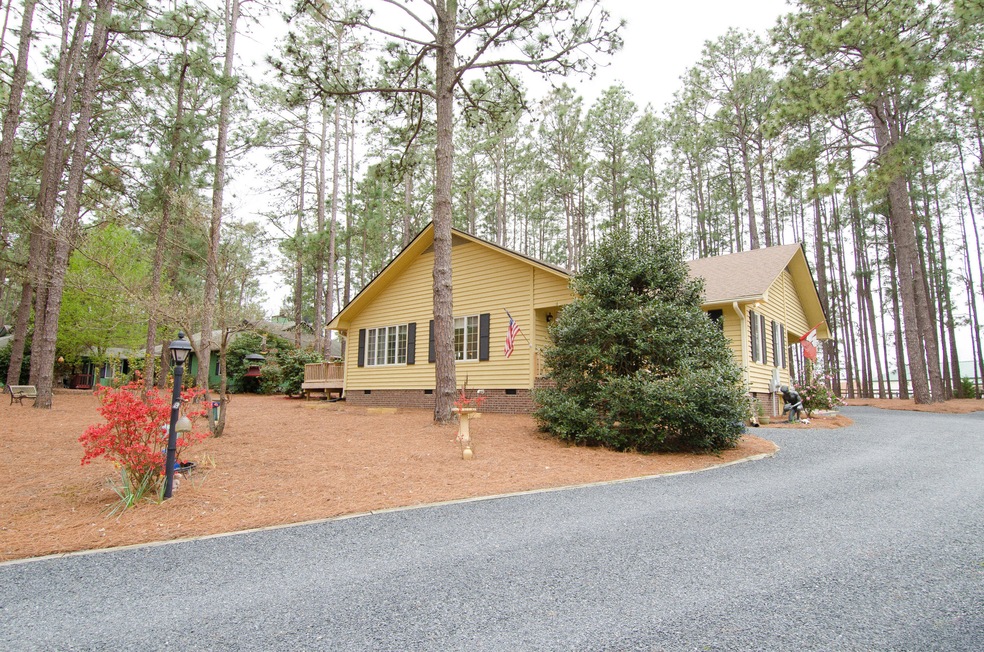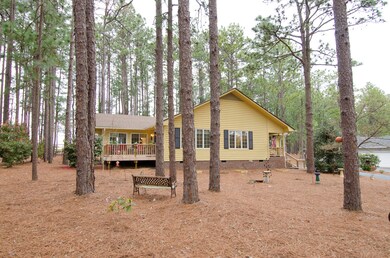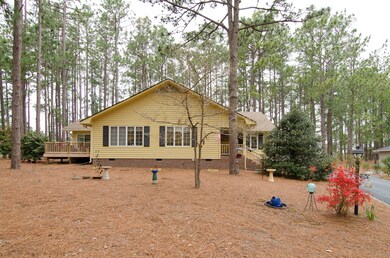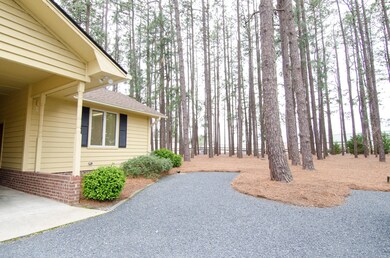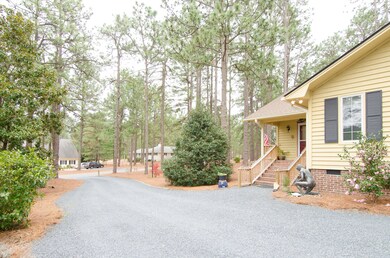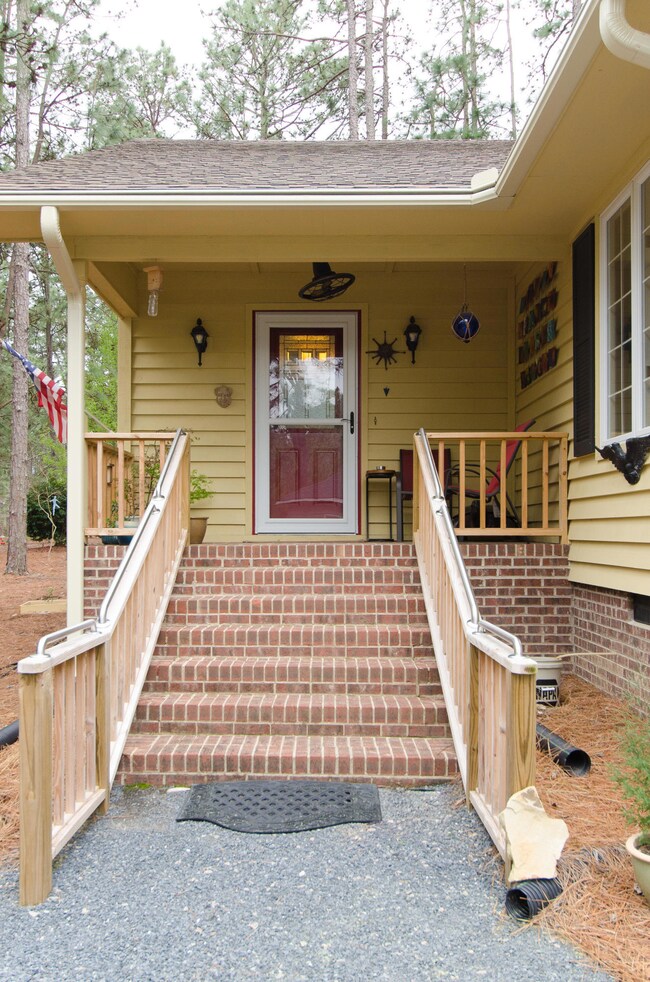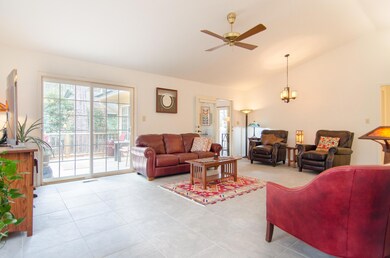
174 W Devonshire Ave West End, NC 27376
Seven Lakes NeighborhoodHighlights
- Horses Allowed On Property
- Gated Community
- Deck
- West End Elementary School Rated A-
- Clubhouse
- Vaulted Ceiling
About This Home
As of June 2017Located w/in the Beautiful, West End Countryside of NC, still being Close to the Amenities of Pinehurst & Southern Pines, this Well-kept Home is Located w/in the Guard-Gated & Amenity-Rich Community of Seven Lakes South. Offering 1,855 heated square feet, Built in 1985, this Single-Level 3-Bedroom Home provides you with an Open Living Area, Fresh Updates, and Wonderful Features. You'll Enjoy Comfortable Living, Fantastic Vaulted Ceilings, Great Lighting, New Flooring, a Cozy Sunroom with UPGRADED Heated Floors!!, an Additional Bonus/Recreation Room (not counted in the total square footage), a Front Deck & Rear Deck for Relaxation, Handicap Features, Back-up Home Generator, and more....these Owners have put much Love into this Home, and it Shows! Check out the Property Website, for more!!
Last Agent to Sell the Property
Landseer Properties LLC License #277709 Listed on: 06/02/2017
Home Details
Home Type
- Single Family
Est. Annual Taxes
- $707
Year Built
- Built in 1985
Lot Details
- 0.6 Acre Lot
- Lot Dimensions are 113x195x125x223
HOA Fees
- $85 Monthly HOA Fees
Parking
- 1 Attached Carport Space
Home Design
- Composition Roof
- Wood Siding
Interior Spaces
- 1,855 Sq Ft Home
- 1-Story Property
- Vaulted Ceiling
- Ceiling Fan
- Skylights
- Blinds
- Combination Dining and Living Room
- Crawl Space
- Fire and Smoke Detector
Kitchen
- <<builtInMicrowave>>
- Dishwasher
- Solid Surface Countertops
- Disposal
Bedrooms and Bathrooms
- 3 Bedrooms
- 2 Full Bathrooms
Laundry
- Dryer
- Washer
Attic
- Attic Fan
- Storage In Attic
Accessible Home Design
- Accessible Hallway
- Accessible Entrance
Outdoor Features
- Deck
- Patio
- Separate Outdoor Workshop
- Porch
Horse Facilities and Amenities
- Horses Allowed On Property
Utilities
- Central Air
- Humidifier
- Heat Pump System
- Power Generator
- Electric Water Heater
- On Site Septic
- Septic Tank
Listing and Financial Details
- Tax Lot 2026
Community Details
Overview
- 7 Lakes South Subdivision
Recreation
- Tennis Courts
- Community Playground
- Community Pool
- Trails
Additional Features
- Clubhouse
- Gated Community
Ownership History
Purchase Details
Home Financials for this Owner
Home Financials are based on the most recent Mortgage that was taken out on this home.Purchase Details
Home Financials for this Owner
Home Financials are based on the most recent Mortgage that was taken out on this home.Purchase Details
Home Financials for this Owner
Home Financials are based on the most recent Mortgage that was taken out on this home.Similar Home in West End, NC
Home Values in the Area
Average Home Value in this Area
Purchase History
| Date | Type | Sale Price | Title Company |
|---|---|---|---|
| Warranty Deed | $195,000 | None Available | |
| Warranty Deed | $160,000 | None Available | |
| Warranty Deed | $165,000 | None Available |
Mortgage History
| Date | Status | Loan Amount | Loan Type |
|---|---|---|---|
| Open | $146,224 | New Conventional | |
| Closed | $156,000 | New Conventional | |
| Previous Owner | $50,000 | Credit Line Revolving | |
| Previous Owner | $128,000 | New Conventional | |
| Previous Owner | $135,000 | New Conventional | |
| Previous Owner | $35,000 | Credit Line Revolving | |
| Previous Owner | $105,000 | Unknown |
Property History
| Date | Event | Price | Change | Sq Ft Price |
|---|---|---|---|---|
| 06/02/2017 06/02/17 | Sold | $195,000 | +21.9% | $105 / Sq Ft |
| 05/12/2014 05/12/14 | Sold | $160,000 | -- | $86 / Sq Ft |
Tax History Compared to Growth
Tax History
| Year | Tax Paid | Tax Assessment Tax Assessment Total Assessment is a certain percentage of the fair market value that is determined by local assessors to be the total taxable value of land and additions on the property. | Land | Improvement |
|---|---|---|---|---|
| 2024 | $1,083 | $249,070 | $27,500 | $221,570 |
| 2023 | $1,133 | $249,070 | $27,500 | $221,570 |
| 2022 | $1,169 | $185,500 | $25,000 | $160,500 |
| 2021 | $1,215 | $185,500 | $25,000 | $160,500 |
| 2020 | $1,196 | $185,500 | $25,000 | $160,500 |
| 2019 | $1,196 | $185,500 | $25,000 | $160,500 |
| 2018 | $920 | $148,680 | $20,000 | $128,680 |
| 2017 | $897 | $148,680 | $20,000 | $128,680 |
| 2015 | $840 | $148,680 | $20,000 | $128,680 |
| 2014 | $767 | $146,030 | $25,000 | $121,030 |
| 2013 | -- | $146,030 | $25,000 | $121,030 |
Agents Affiliated with this Home
-
Rebecca Leen

Seller's Agent in 2017
Rebecca Leen
Landseer Properties LLC
(919) 949-6713
3 in this area
96 Total Sales
-
Susan Adams

Buyer's Agent in 2017
Susan Adams
RE/MAX
(910) 690-2975
15 in this area
47 Total Sales
-
J
Seller's Agent in 2014
John Whelan
Whelan Realty LLC
-
M
Buyer's Agent in 2014
MARY-STEWART Regensburg
RE/MAX
Map
Source: Hive MLS
MLS Number: 181071
APN: 8525-19-62-9160
- 167 W Devonshire Ave
- 120 Berkshire Unit 2397
- 120 Berkshire
- 195 W Devonshire Ave
- 124 Berkshire Ct
- 111 Berkshire
- 233 Devonshire Ave W Unit 2089
- 233 Devonshire Ave W
- 249 Devonshire Ave W
- 165 Devonshire Ave W
- 129 Shagbark Rd
- 151 Parkwood Ct
- 120 Shagbark Ct
- 121 Hastings Rd
- 143 Shagbark Rd
- 116 Fox Run Ct
- 102 Dartmoor Ln
- 126 Parkwood Ct
- 225 P3132
- 180 Lancashire Ln
