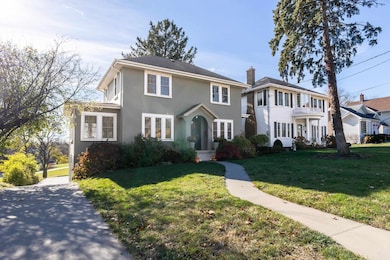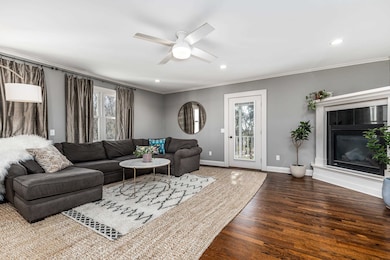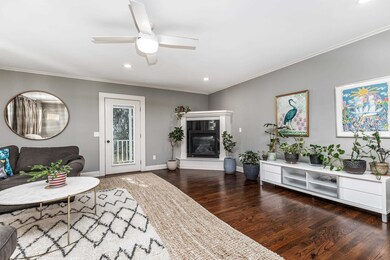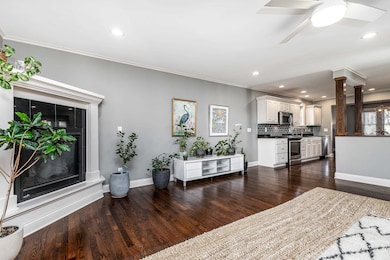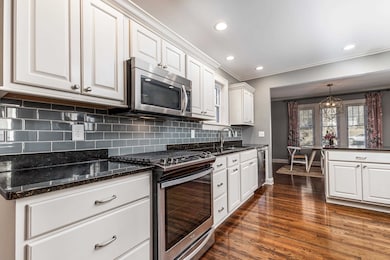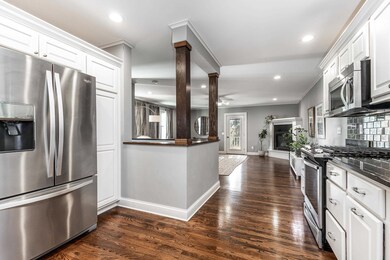1740 Plymouth Ct Dubuque, IA 52003
Highlights
- Deck
- Living Room with Fireplace
- Forced Air Heating and Cooling System
- Bryant Elementary School Rated A-
About This Home
Short and long term lease available for this beautiful 2-story home off S. Grandview in Dubuque! This stunning residence has over 2,700sq.ft., and offers modern amenities, wood floors, a primary bedroom with a walk-in closet, and laundry on the second floor. Featuring 4 total bedrooms, 3.5 baths, 2-car garage, an attached shed and nice backyard. Conveniently located near Hwy 61 and the newest coffee shop and restaurant on S. Grandview! Tenant is responsible for all utilities, lawncare and snow removal.
Home Details
Home Type
- Single Family
Year Built
- Built in 1925
Lot Details
- 8,712 Sq Ft Lot
- Lot Dimensions are 54x160
Parking
- 2 Car Garage
Home Design
- Poured Concrete
- Composition Shingle Roof
- Stucco Exterior
Interior Spaces
- 2-Story Property
- Living Room with Fireplace
- Basement Fills Entire Space Under The House
Kitchen
- Oven or Range
- Microwave
- Dishwasher
Bedrooms and Bathrooms
- 4 Bedrooms
Laundry
- Laundry on upper level
- Washer
Outdoor Features
- Deck
Utilities
- Forced Air Heating and Cooling System
- Gas Available
Listing and Financial Details
- Assessor Parcel Number 1036154003
Map
Source: East Central Iowa Association of REALTORS®
MLS Number: 152518
APN: 10-36-154-003
- 1727 Overview Ct
- 515 Heritage Dr
- 615 S Grandview Ave
- 944 Indian Ridge
- 240 State St
- 538 Saint George St
- 1165 Oak St
- 238 Apple St
- 879 Rush St Unit 861 Rush St
- LOT 2-2 Kelly Ln
- 1380 Reeder St
- 2160 Simpson St
- 30 Nevada St
- 1970 Marion St
- 1110 Langworthy St
- 1134 Langworthy St
- 1047 Shady Oaks Dr
- 255 Nevada St
- 1530 Douglas St
- 1045 W 3rd St
- 618 Alpine St
- 221 Saint Marys St
- 625 Alpine St Unit 5
- 10 Main St
- 861 Alpine St Unit 4
- 778 W 8th St
- 0 Jones St Unit SWC of Water
- 675 Needham Place
- 411 Bluff St Unit 2
- 129 Main St Unit 1/2ndfloor
- 211 Terminal St Unit S of Julien Dbq Brid
- 130 Terminal St Unit S of Julien Dbq Brid
- 0 Terminal St Unit at Jones Street
- 1215 Mt Pleasant St
- 597 Jefferson St
- 799 Main St Unit 799 Main-404
- 2365 University Ave
- 1655 Asbury Rd Unit 1655 Asbury Rd. Dubuque
- 2678 Beverly Ave
- 3100 Brunskill Rd

