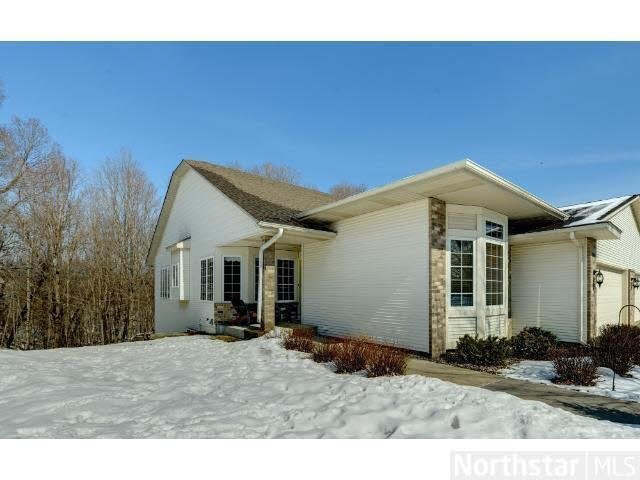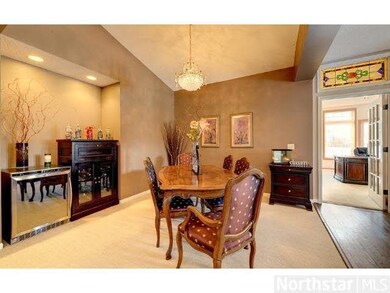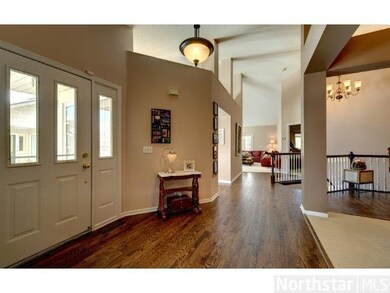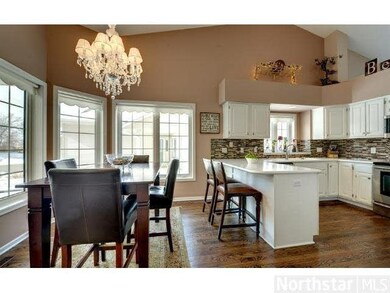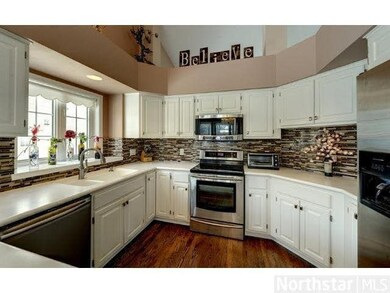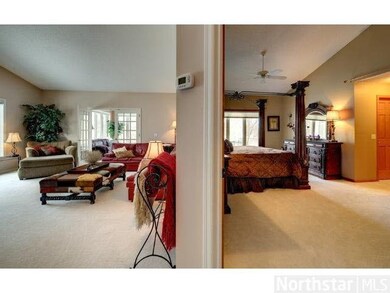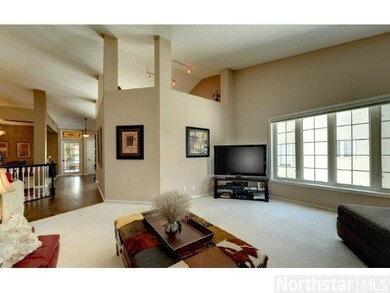
17400 Frondell Ct Eden Prairie, MN 55347
Highlights
- Vaulted Ceiling
- Wood Flooring
- Formal Dining Room
- Central Middle School Rated A
- <<bathWithWhirlpoolToken>>
- Cul-De-Sac
About This Home
As of February 2025Walkout Twinhome Backs Up to Woods. Updated Kitchen & Baths, Freshly Painted, Soaring Vaults & Open Spaces, 4 Season Porch, Deck, Private Master Suite On Main Level, SS Appliances, Huge Lwr Lvl FamRm W/Wet Bar, Mn Lvl Office. Shows Great!
Last Agent to Sell the Property
Scott Lauderdale
Coldwell Banker Burnet Listed on: 03/20/2014
Last Buyer's Agent
Tim Walters
The Home Buyers Inc
Townhouse Details
Home Type
- Townhome
Est. Annual Taxes
- $5,431
Year Built
- 1995
Lot Details
- 3,049 Sq Ft Lot
- Cul-De-Sac
- Sprinkler System
- Landscaped with Trees
HOA Fees
- $300 Monthly HOA Fees
Home Design
- Poured Concrete
- Asphalt Shingled Roof
- Vinyl Siding
Interior Spaces
- Woodwork
- Vaulted Ceiling
- Ceiling Fan
- Skylights
- Gas Fireplace
- Formal Dining Room
Kitchen
- Eat-In Kitchen
- Range<<rangeHoodToken>>
- <<microwave>>
- Dishwasher
- Disposal
Flooring
- Wood
- Tile
Bedrooms and Bathrooms
- 3 Bedrooms
- Walk-In Closet
- Primary Bathroom is a Full Bathroom
- Bathroom on Main Level
- <<bathWithWhirlpoolToken>>
- Bathtub With Separate Shower Stall
Laundry
- Dryer
- Washer
Finished Basement
- Walk-Out Basement
- Basement Fills Entire Space Under The House
- Basement Window Egress
Parking
- 2 Car Attached Garage
- Side by Side Parking
- Driveway
Additional Features
- Porch
- Forced Air Heating and Cooling System
Community Details
- Association fees include exterior maintenance, snow removal, trash
Listing and Financial Details
- Assessor Parcel Number 2011622320033
Ownership History
Purchase Details
Home Financials for this Owner
Home Financials are based on the most recent Mortgage that was taken out on this home.Purchase Details
Purchase Details
Home Financials for this Owner
Home Financials are based on the most recent Mortgage that was taken out on this home.Purchase Details
Home Financials for this Owner
Home Financials are based on the most recent Mortgage that was taken out on this home.Purchase Details
Purchase Details
Purchase Details
Purchase Details
Similar Homes in Eden Prairie, MN
Home Values in the Area
Average Home Value in this Area
Purchase History
| Date | Type | Sale Price | Title Company |
|---|---|---|---|
| Warranty Deed | $504,000 | Trademark Title | |
| Warranty Deed | $459,051 | Attorneys Title Group Llc | |
| Warranty Deed | $381,000 | West Title Llc | |
| Warranty Deed | $334,791 | Land Title Inc | |
| Warranty Deed | $425,000 | -- | |
| Warranty Deed | $315,000 | -- | |
| Warranty Deed | $261,900 | -- | |
| Warranty Deed | $214,132 | -- |
Mortgage History
| Date | Status | Loan Amount | Loan Type |
|---|---|---|---|
| Open | $403,200 | New Conventional | |
| Previous Owner | $375,000 | Commercial | |
| Previous Owner | $140,000 | Stand Alone Second | |
| Previous Owner | $317,225 | New Conventional | |
| Previous Owner | $361,950 | New Conventional | |
| Previous Owner | $267,000 | Commercial | |
| Previous Owner | $354,000 | New Conventional |
Property History
| Date | Event | Price | Change | Sq Ft Price |
|---|---|---|---|---|
| 07/08/2025 07/08/25 | For Sale | $639,900 | +27.0% | $176 / Sq Ft |
| 02/07/2025 02/07/25 | Sold | $504,000 | -4.0% | $139 / Sq Ft |
| 12/17/2024 12/17/24 | Pending | -- | -- | -- |
| 11/11/2024 11/11/24 | Price Changed | $525,000 | -2.8% | $144 / Sq Ft |
| 10/18/2024 10/18/24 | For Sale | $540,000 | +41.7% | $149 / Sq Ft |
| 05/30/2014 05/30/14 | Sold | $381,000 | -2.3% | $105 / Sq Ft |
| 04/16/2014 04/16/14 | Pending | -- | -- | -- |
| 03/20/2014 03/20/14 | For Sale | $389,900 | -- | $107 / Sq Ft |
Tax History Compared to Growth
Tax History
| Year | Tax Paid | Tax Assessment Tax Assessment Total Assessment is a certain percentage of the fair market value that is determined by local assessors to be the total taxable value of land and additions on the property. | Land | Improvement |
|---|---|---|---|---|
| 2023 | $5,431 | $480,700 | $98,200 | $382,500 |
| 2022 | $5,494 | $473,200 | $96,700 | $376,500 |
| 2021 | $5,300 | $446,300 | $91,300 | $355,000 |
| 2020 | $5,375 | $433,700 | $105,400 | $328,300 |
| 2019 | $5,286 | $425,300 | $103,400 | $321,900 |
| 2018 | $5,077 | $413,000 | $100,400 | $312,600 |
| 2017 | $5,044 | $382,100 | $93,000 | $289,100 |
| 2016 | $4,790 | $361,600 | $67,500 | $294,100 |
| 2015 | $4,454 | $325,900 | $60,900 | $265,000 |
| 2014 | -- | $325,900 | $60,900 | $265,000 |
Agents Affiliated with this Home
-
Oscar Castellanos

Seller's Agent in 2025
Oscar Castellanos
Edina Realty, Inc.
(320) 291-1024
79 Total Sales
-
Lisa Pulrang
L
Seller's Agent in 2025
Lisa Pulrang
Edina Realty, Inc.
(952) 457-7554
1 in this area
6 Total Sales
-
Andrew Zabel

Seller Co-Listing Agent in 2025
Andrew Zabel
Edina Realty, Inc.
(320) 224-4200
59 Total Sales
-
Kyle White

Buyer's Agent in 2025
Kyle White
RE/MAX Advantage Plus
(612) 636-2594
12 in this area
259 Total Sales
-
S
Seller's Agent in 2014
Scott Lauderdale
Coldwell Banker Burnet
-
T
Buyer's Agent in 2014
Tim Walters
The Home Buyers Inc
Map
Source: REALTOR® Association of Southern Minnesota
MLS Number: 4590383
APN: 20-116-22-32-0033
- 17472 Frondell Ct
- 9256 Larimar Trail
- 9260 Larimar Trail
- 9264 Larimar Trail
- 9272 Larimar Trail
- 9240 Larimar Trail
- 9224 Larimar Trail
- 9249 Larimar Trail
- 9253 Larimar Trail
- 9284 Larimar Trail
- 9248 Larimar Trail
- 9276 Larimar Trail
- 9268 Larimar Trail
- 9252 Larimar Trail
- 9280 Larimar Trail
- 9245 Larimar Trail
- 17244 Valley Rd
- 9035 Briarglen Rd
- 9363 Libby Ln
- 17365 Hanson Ct
