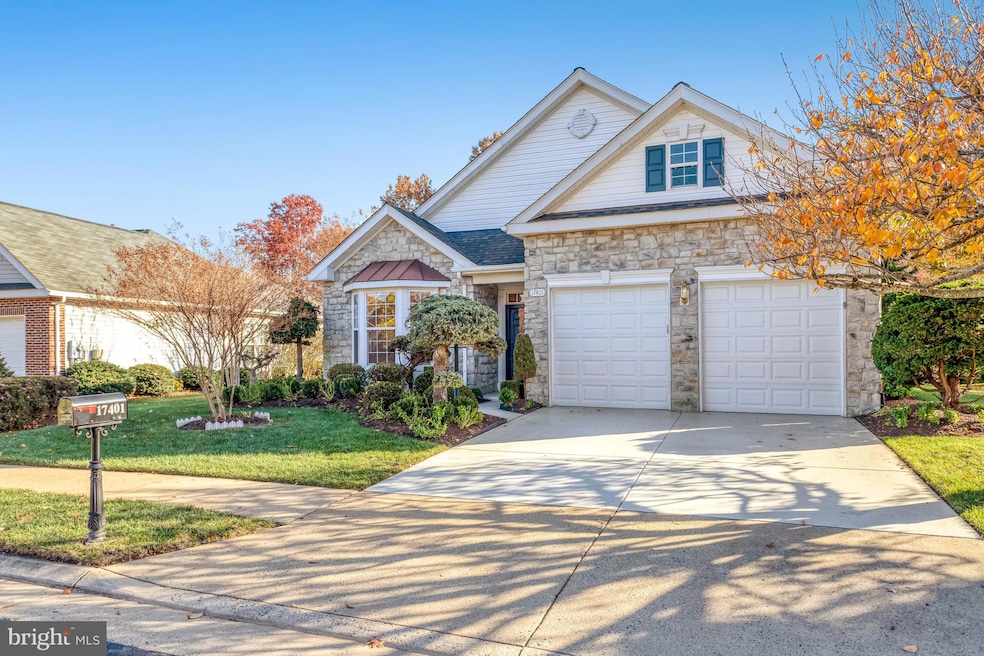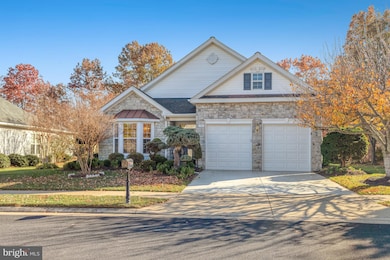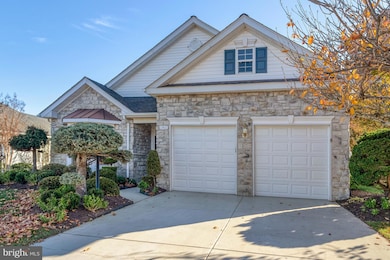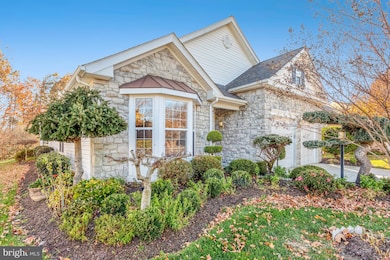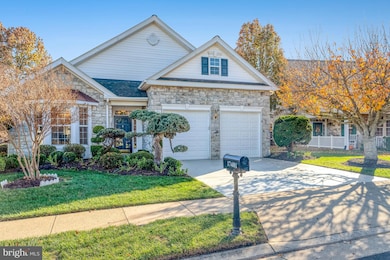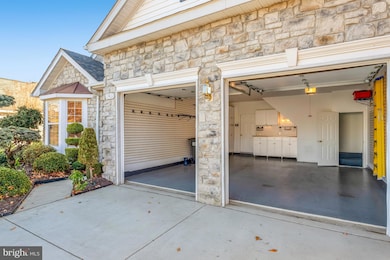17401 Four Seasons Dr Dumfries, VA 22025
Four Seasons NeighborhoodEstimated payment $3,980/month
Highlights
- Fitness Center
- Eat-In Gourmet Kitchen
- Open Floorplan
- Active Adult
- Gated Community
- Dual Staircase
About This Home
TRULY A RARE FIND - A "SANIBEL' MODEL WITH LOTS OF UPGRADES! iN ABSOLITE MINT CONDITION THIS HOME BOASTS A SECURITY SYSTEM, AN INTERCOM; HARDWOOD THROUGHOUT, GOURMET KITCHEN W/DOUBLE KITCHENAID OVENS, GAS COUNTERTOP COOKING, NEW FRENCH DOOR REFRIGERATOR, 42' CHERRY CABINETS, GRANITE COUNTERTOPS, CERAMIC BACKSPLASH, UNDER COUNTER LIGHTING, HUGE PANTRY AND MORE - LARGE OWNER SUITE WITH ADJACENT FULL BATH FEATURING A SOAKING TUB, SEP SHOWER AND 2 VANITIES, WALK IN CALIFORNIA CLOSET! SEP LAUNDRY ROOM W/EXTRA CABINETRY LEADING TO A FULLY CUSTONIZED, FINISHED GARAGE W/BUILT IN CABINETRY, WORK TABLE AND STEPS TO THE UPPER LEVEL FINISHED LOFT.
Open Sunday, November 16th from 12 to 2pm
Listing Agent
(703) 606-5009 ingrid@ingridmyers.com Long & Foster Real Estate, Inc. Listed on: 11/13/2025

Open House Schedule
-
Sunday, November 16, 202512:00 to 2:00 pm11/16/2025 12:00:00 PM +00:0011/16/2025 2:00:00 PM +00:00Stunning, in move in condition, rare find!Add to Calendar
Home Details
Home Type
- Single Family
Est. Annual Taxes
- $5,063
Year Built
- Built in 2003
Lot Details
- 8,407 Sq Ft Lot
- Extensive Hardscape
- Sprinkler System
- Backs to Trees or Woods
- Property is in excellent condition
- Property is zoned PMR
HOA Fees
- $270 Monthly HOA Fees
Parking
- 2 Car Direct Access Garage
- Parking Storage or Cabinetry
- Front Facing Garage
Home Design
- Rambler Architecture
- Block Foundation
- Stone Siding
Interior Spaces
- 2,453 Sq Ft Home
- Property has 1 Level
- Open Floorplan
- Dual Staircase
- Built-In Features
- Recessed Lighting
- 1 Fireplace
- Screen For Fireplace
- Bay Window
- Family Room Off Kitchen
- Combination Dining and Living Room
- Loft
- Wood Flooring
- Attic
Kitchen
- Eat-In Gourmet Kitchen
- Breakfast Room
- Built-In Self-Cleaning Double Oven
- Cooktop
- Built-In Microwave
- Dishwasher
- Stainless Steel Appliances
- Upgraded Countertops
- Disposal
Bedrooms and Bathrooms
- 3 Main Level Bedrooms
- Walk-In Closet
- 2 Full Bathrooms
- Soaking Tub
Laundry
- Laundry Room
- Laundry on main level
- Electric Dryer
- Washer
Home Security
- Home Security System
- Intercom
Utilities
- Forced Air Heating and Cooling System
- Electric Water Heater
Listing and Financial Details
- Tax Lot 20
- Assessor Parcel Number 8189-88-8184
Community Details
Overview
- Active Adult
- Association fees include common area maintenance, health club, management, pool(s), recreation facility, road maintenance, security gate, snow removal
- Active Adult | Residents must be 55 or older
- Four Seasons Subdivision, Sanibel Floorplan
Amenities
- Clubhouse
- Game Room
- Meeting Room
- Community Library
Recreation
- Tennis Courts
- Fitness Center
- Community Indoor Pool
Security
- Security Service
- Gated Community
Map
Home Values in the Area
Average Home Value in this Area
Tax History
| Year | Tax Paid | Tax Assessment Tax Assessment Total Assessment is a certain percentage of the fair market value that is determined by local assessors to be the total taxable value of land and additions on the property. | Land | Improvement |
|---|---|---|---|---|
| 2025 | $4,941 | $540,500 | $180,900 | $359,600 |
| 2024 | $4,941 | $496,800 | $164,200 | $332,600 |
| 2023 | $5,149 | $494,900 | $164,200 | $330,700 |
| 2022 | $5,092 | $459,800 | $151,800 | $308,000 |
| 2021 | $5,218 | $426,600 | $141,200 | $285,400 |
| 2020 | $6,037 | $389,500 | $141,200 | $248,300 |
| 2019 | $5,960 | $384,500 | $141,200 | $243,300 |
| 2018 | $4,669 | $386,700 | $139,800 | $246,900 |
| 2017 | $4,577 | $370,200 | $133,100 | $237,100 |
| 2016 | $4,696 | $383,800 | $137,200 | $246,600 |
| 2015 | $4,243 | $372,700 | $132,800 | $239,900 |
| 2014 | $4,243 | $338,600 | $120,300 | $218,300 |
Property History
| Date | Event | Price | List to Sale | Price per Sq Ft | Prior Sale |
|---|---|---|---|---|---|
| 11/13/2025 11/13/25 | For Sale | $625,000 | +21.4% | $255 / Sq Ft | |
| 10/01/2021 10/01/21 | Sold | $515,000 | 0.0% | $210 / Sq Ft | View Prior Sale |
| 07/13/2021 07/13/21 | Pending | -- | -- | -- | |
| 07/13/2021 07/13/21 | Off Market | $515,000 | -- | -- | |
| 07/10/2021 07/10/21 | For Sale | $515,000 | -- | $210 / Sq Ft |
Purchase History
| Date | Type | Sale Price | Title Company |
|---|---|---|---|
| Deed | $515,000 | Stewart Title | |
| Deed | -- | -- |
Source: Bright MLS
MLS Number: VAPW2107740
APN: 8189-88-8184
- 3839 Mulberry Point Ct
- 17251 Four Seasons Dr
- 16529 Sparkling Brook Loop
- 3949 Solstice Ln
- 4141 Philena St
- 16933 Point Pleasant Ln
- 4149 Philena St
- 17060 Capri Ln Unit 304
- 16453 Sparkling Brook Loop
- 16837 Four Seasons Dr
- 16580 Telescope Ln
- 17304 Pacific Rim Terrace
- 3758 Blowing Leaf Place
- 4124 La Mauricie Loop
- 17421 Tripoli Blvd
- 17460 Wilson St
- 4178 Ashmere Cir
- 3626 Secret Grove Ct
- 17435 Isle Royale Terrace
- 4030 Great Harvest Ct
- 16926 Point Pleasant Ln
- 16949 Toms River Loop
- 16883 Toms River Loop
- 16500 Stedham Cir
- 16705 Harwood Oaks Ct
- 4101 La Mauricie Loop
- 4172 Ashmere Cir
- 4128 Ashmere Cir
- 17415 Denali Place
- 4244 La Mauricie Loop
- 3119 Chesapeake Dr
- 16321 Taconic Cir Unit 85d
- 16318 Taconic Cir
- 16900 Porters Inn Dr
- 2900 Shorehaven Way
- 17624 Overlook Rd
- 2940 Shumard Oak Dr
- 15895 Aerial View Rd
- 17425 Grant Cottage Dr
- 16782 Blackjack Oak Ln
