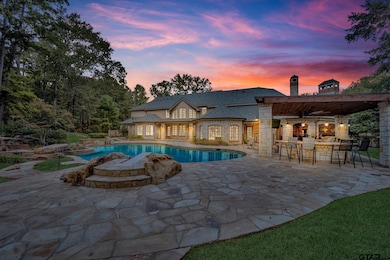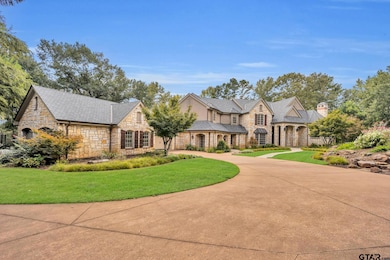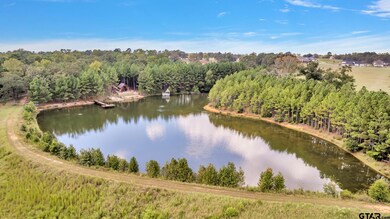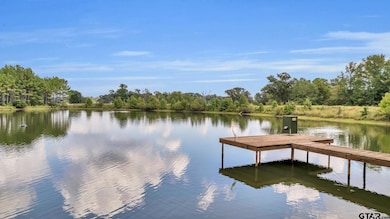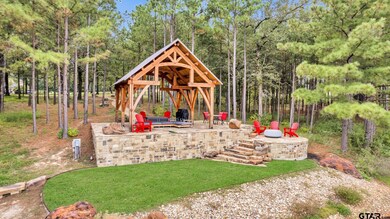Estimated payment $25,542/month
Highlights
- Very Popular Property
- Additional Residence on Property
- Tennis Courts
- Dr. Bryan C. Jack Elementary School Rated A-
- Barn
- Home Theater
About This Lot
Why escape to a resort when you can own your own private East Texas estate? Welcome to this exquisite 7,335 sq ft, 5-bedroom, 6.5-bathroom showpiece, nestled on 50 gated acres of rolling pasture, lush landscaping, and incredible amenities. Every element of this estate is crafted for luxury, comfort, and unforgettable living. A winding private drive leads to the grand residence, where floor-to-ceiling windows flood the home with natural light, showcasing soaring, rich hardwood floors, and custom designer finishes throughout. The chef’s kitchen boasts a professional-grade gas range, butler’s pantry, and flows seamlessly into the striking great room with a fireplace and sweeping views. The primary suite is a true retreat, offering a spa-like bath, soaking tub, massive walk-in closet, and serene dressing area. Additional highlights include a formal dining room, private study, family room, gym, upstairs game room, media room with fireplace and wet bar, and three upstairs guest suites, each with private, spa-inspired baths. Step outside to your own private resort. A shimmering pool, timber-frame pavilion, full outdoor kitchen, tennis and pickleball courts, firepits, and multiple seating areas make entertaining effortless. The crown jewel: an approximately 3–4 acre fully stocked lake with a beautiful fountain, floating dock, sandy beach, and an elegant cedar pergola—perfect for fishing, gathering, or relaxing by the water. This one-of-a-kind property is privately tucked away, yet just minutes from shopping and conveniences. An additional renovated home and up to 20 more acres can be purchased with the sale to expand your private retreat.
Listing Agent
Keller Williams Realty-Tyler License #0609578 Listed on: 07/15/2025

Property Details
Property Type
- Land
Est. Annual Taxes
- $20,697
Year Built
- Built in 2002
Lot Details
- 50 Acre Lot
- Wood Fence
- Lot Has A Rolling Slope
- Sprinkler System
- Partially Wooded Lot
Home Design
- 2-Story Property
- Brick Exterior Construction
- Slab Foundation
- Composition Roof
Interior Spaces
- 7,335 Sq Ft Home
- Wet Bar
- Vaulted Ceiling
- Ceiling Fan
- Multiple Fireplaces
- Wood Burning Fireplace
- Family Room
- Separate Formal Living Room
- Formal Dining Room
- Home Theater
- Game Room
- Utility Room
- Security Lights
- Basement
Kitchen
- Breakfast Bar
- Double Oven
- Gas Oven or Range
- Dishwasher
- Kitchen Island
- Disposal
Flooring
- Wood
- Carpet
- Tile
Bedrooms and Bathrooms
- 5 Bedrooms
- Sitting Area In Primary Bedroom
- Primary Bedroom on Main
- Walk-In Closet
- Dressing Area
- Bathtub with Shower
- Garden Bath
Parking
- 3 Car Garage
- Front Facing Garage
- Side Facing Garage
Pool
- In Ground Pool
- Spa
Outdoor Features
- Pond
- Tennis Courts
- Covered patio or porch
- Exterior Lighting
- Outdoor Grill
Schools
- Whitehouse - Stanton-Smith Elementary School
- Whitehouse Middle School
- Whitehouse High School
Utilities
- Forced Air Zoned Heating and Cooling System
- Heating System Uses Gas
- Propane
- Utility District
- Gas Water Heater
- Aerobic Septic System
Additional Features
- Additional Residence on Property
- Barn
Map
Home Values in the Area
Average Home Value in this Area
Property History
| Date | Event | Price | Change | Sq Ft Price |
|---|---|---|---|---|
| 07/18/2025 07/18/25 | For Sale | $4,300,000 | -- | $586 / Sq Ft |
Source: Greater Tyler Association of REALTORS®
MLS Number: 25010805
- 10234 U S 69
- 9109 Long Branch
- 0 N Highway 69
- 9065 Long Branch
- 9119 Long Branch
- 9035 Shallow Cove
- 304 Bridle Ridge Ct
- 14 Marsh Farm Rd
- 13 Marsh Farm Rd
- 19 Marsh Farm Rd
- 18 Marsh Farm Rd
- 17 Marsh Farm Rd
- 16 Marsh Farm Rd
- 9 Marsh Farm Rd
- 15 Marsh Farm Rd
- 12 Marsh Farm Rd
- 11 Marsh Farm Rd
- 10 Marsh Farm Rd
- 9005 Long Branch
- 562 Centennial Pkwy
- 8508 Lakeway Dr
- 1575 Skidmore Ln
- 413 W Cumberland Rd
- 10243 County Road 135
- 7352 Kingsport Ln
- 1846 Rocky Mountain Ln
- 16485 County Road 164
- 10589 Brothers Ln Unit A
- 10612 Brothers Ln Unit B
- 1666 W Cumberland Rd
- 10649 Brothers Ln Unit A
- 10661 Brothers Ln Unit A
- 7609 Abbeywood Ct
- 702 W Heritage Dr
- 7317 Hearthstone Ln
- 16117 Pawnee Dr
- 16111 Pawnee Dr Unit 16117 Pawnee Dr.
- 200 Muller Garden Rd
- 2051 W Cumberland Rd

