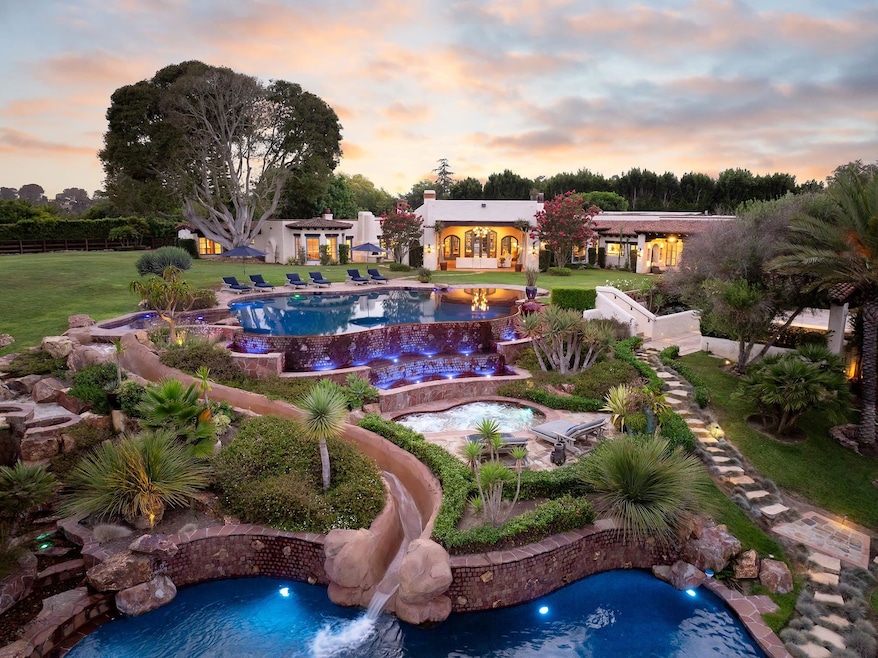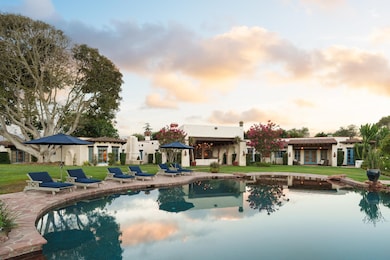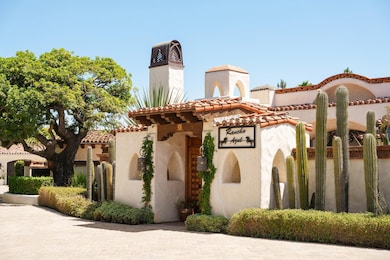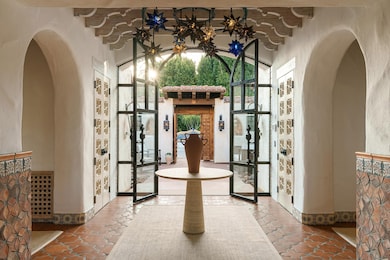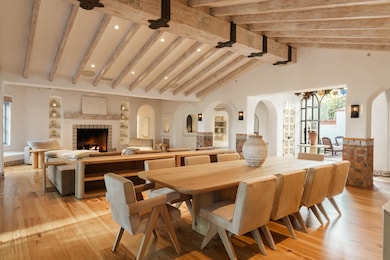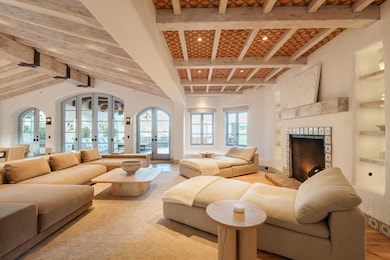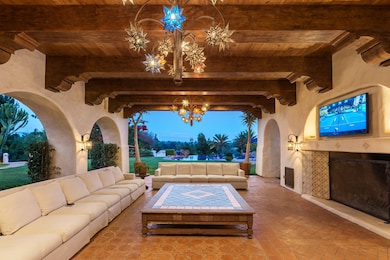
17405 Via de Fortuna Rancho Santa Fe, CA 92067
Highlights
- Detached Guest House
- Barn or Stable
- Solar Heated Pool and Spa
- R. Roger Rowe Elementary School Rated A
- 24-Hour Security
- Automatic Gate
About This Home
As of January 2025Welcome to Rancho Azul, an extraordinary custom-built estate completed in 2017 and enhanced with nearly $1 million in upgrades over the past year. Set on 3.75 serene acres in the prestigious Rancho Santa Fe Covenant, this single-level residence blends coastal Spanish influences with modern, organic design, creating a bright, modern space infused with neutral tones. The home exudes warmth and invites you to experience the vibrant energy of California living. Step outside to the resort-like grounds, where a tiered infinity-edge pool with a 75-foot water slide connects two pools, one designed as a private beach oasis. The expansive outdoor living spaces, including a sports court, children’s playhouse, and luxury glamping areas, provide the perfect setting for gatherings or quiet retreats. Nestled behind dual gates on one of Rancho Santa Fe’s most coveted streets, the nearly 10,000 sq. ft. main residence offers 4 bedrooms, each with lavish en-suite baths and seamless indoor/outdoor access. The luxurious primary suite is the ultimate retreat, featuring a sitting room/office, indoor/outdoor shower, soaking tub, sauna, cold plunge, and dual walk-in closets. Three additional bedroom suites plus an office provide privacy and comfort for family and guests. Steps away is a custom director’s theater offering the perfect spot to watch football or your favorite Netflix shows. The heart of the home is a chef's kitchen, perfect for entertaining, with a hand-carved wood island, custom cabinetry, Monte Blanc quartzite countertops, and a custom Heston convection range, combining three freestanding ranges for the ultimate culinary experience. The adjacent great room epitomizes California living with its open floor plan and seamless transitions to the awe-inspiring outdoors. Beyond the main residence, the estate includes a 2-bedroom guest house, a 3-stall barn and arena with direct trail access for equestrian enthusiasts, and meticulously landscaped grounds. This stunning estate offers both privacy and exclusivity, just moments away from top-rated schools, world-class golf courses, and upscale dining and shopping. Here, you get to live life like you’re on a permanent vacation.
Last Buyer's Agent
Jason Barry
Barry Estates License #01147550
Home Details
Home Type
- Single Family
Est. Annual Taxes
- $128,586
Year Built
- Built in 2017
Lot Details
- 3.75 Acre Lot
- Gated Home
- Property is Fully Fenced
- Level Lot
Parking
- 5 Car Attached Garage
- Driveway
- Automatic Gate
Property Views
- Panoramic
- Mountain
Home Design
- Clay Roof
- Plaster
Interior Spaces
- 9,880 Sq Ft Home
- 1-Story Property
- Fireplace
- Family Room
- Living Room
- Dining Area
- Home Office
- Laundry Room
Kitchen
- Breakfast Area or Nook
- Oven or Range
- Range Hood
- Dishwasher
- Disposal
Bedrooms and Bathrooms
- 6 Bedrooms
Home Security
- Home Security System
- Fire Sprinkler System
Pool
- Solar Heated Pool and Spa
- Solar Heated In Ground Pool
- Saltwater Pool
- In Ground Spa
Additional Homes
- Detached Guest House
- 1,000 SF Accessory Dwelling Unit
- Number of ADU Units: 1
- ADU built in 2016
- ADU includes 2 Bedrooms and 2 Bathrooms
- Separate access to accessory dwelling unit
- Entrance to ADU on street level
- ADU includes parking
Horse Facilities and Amenities
- Barn or Stable
Utilities
- Zoned Cooling
- Separate Water Meter
- Septic System
Listing and Financial Details
- Assessor Parcel Number 266-110-05-00
Community Details
Overview
- Association fees include common area maintenance, security
- Rsf Association, Phone Number (858) 756-1174
Security
- 24-Hour Security
Ownership History
Purchase Details
Home Financials for this Owner
Home Financials are based on the most recent Mortgage that was taken out on this home.Purchase Details
Home Financials for this Owner
Home Financials are based on the most recent Mortgage that was taken out on this home.Purchase Details
Home Financials for this Owner
Home Financials are based on the most recent Mortgage that was taken out on this home.Purchase Details
Purchase Details
Purchase Details
Home Financials for this Owner
Home Financials are based on the most recent Mortgage that was taken out on this home.Purchase Details
Purchase Details
Purchase Details
Similar Homes in Rancho Santa Fe, CA
Home Values in the Area
Average Home Value in this Area
Purchase History
| Date | Type | Sale Price | Title Company |
|---|---|---|---|
| Grant Deed | $13,250,000 | First American Title | |
| Grant Deed | $13,250,000 | First American Title | |
| Grant Deed | $12,000,000 | Chicago Title | |
| Grant Deed | $4,850,000 | Chicago Title Company | |
| Interfamily Deed Transfer | -- | None Available | |
| Interfamily Deed Transfer | -- | -- | |
| Grant Deed | $3,350,000 | Southland Title | |
| Grant Deed | -- | Chicago Title Co | |
| Individual Deed | -- | First American Title | |
| Deed | $710,000 | -- |
Mortgage History
| Date | Status | Loan Amount | Loan Type |
|---|---|---|---|
| Previous Owner | $8,000,000 | Construction | |
| Previous Owner | $1,600,000 | Credit Line Revolving | |
| Previous Owner | $980,747 | Unknown | |
| Previous Owner | $1,000,000 | No Value Available | |
| Closed | $100,000 | No Value Available |
Property History
| Date | Event | Price | Change | Sq Ft Price |
|---|---|---|---|---|
| 01/17/2025 01/17/25 | Sold | $13,250,000 | -11.6% | $1,341 / Sq Ft |
| 12/09/2024 12/09/24 | Pending | -- | -- | -- |
| 08/26/2024 08/26/24 | For Sale | $14,995,000 | +20.0% | $1,518 / Sq Ft |
| 10/10/2023 10/10/23 | Sold | $12,500,000 | -16.6% | $1,106 / Sq Ft |
| 10/02/2023 10/02/23 | Pending | -- | -- | -- |
| 08/22/2023 08/22/23 | Price Changed | $14,995,000 | -9.1% | $1,327 / Sq Ft |
| 08/03/2023 08/03/23 | For Sale | $16,500,000 | +240.2% | $1,460 / Sq Ft |
| 12/30/2014 12/30/14 | Sold | $4,850,000 | 0.0% | $566 / Sq Ft |
| 11/26/2014 11/26/14 | Pending | -- | -- | -- |
| 04/28/2013 04/28/13 | For Sale | $4,850,000 | -- | $566 / Sq Ft |
Tax History Compared to Growth
Tax History
| Year | Tax Paid | Tax Assessment Tax Assessment Total Assessment is a certain percentage of the fair market value that is determined by local assessors to be the total taxable value of land and additions on the property. | Land | Improvement |
|---|---|---|---|---|
| 2024 | $128,586 | $12,000,000 | $6,000,000 | $6,000,000 |
| 2023 | $64,168 | $5,993,054 | $3,350,022 | $2,643,032 |
| 2022 | $63,227 | $5,875,544 | $3,284,336 | $2,591,208 |
| 2021 | $62,123 | $5,760,338 | $3,219,938 | $2,540,400 |
| 2020 | $61,544 | $5,701,274 | $3,186,922 | $2,514,352 |
| 2019 | $60,350 | $5,589,485 | $3,124,434 | $2,465,051 |
| 2018 | $59,281 | $5,479,888 | $3,063,171 | $2,416,717 |
| 2017 | $58,229 | $5,372,440 | $3,003,109 | $2,369,331 |
| 2016 | $52,489 | $4,923,962 | $2,944,225 | $1,979,737 |
| 2015 | $51,988 | $4,850,000 | $2,900,000 | $1,950,000 |
| 2014 | $49,740 | $4,642,914 | $2,274,050 | $2,368,864 |
Agents Affiliated with this Home
-
Jason Barry

Seller's Agent in 2025
Jason Barry
Barry Estates
(858) 756-4024
152 in this area
256 Total Sales
-
Ryan McGovern

Seller Co-Listing Agent in 2025
Ryan McGovern
Barry Estates
(858) 603-7775
48 in this area
104 Total Sales
-
Laura Barry

Seller's Agent in 2023
Laura Barry
Barry Estates
(619) 913-3879
144 in this area
224 Total Sales
-
J
Seller Co-Listing Agent in 2023
Jim Graves
Barry Estates
-
Alexandria Booth

Buyer's Agent in 2023
Alexandria Booth
Compass
(858) 349-9321
16 in this area
55 Total Sales
-
O
Seller's Agent in 2014
Olga Fox Yardley
Coldwell Banker Realty
Map
Source: San Diego MLS
MLS Number: 240020226
APN: 266-110-05
- 17550 Via de Fortuna
- 17535 Los Morros
- 4843 La Jacaranda
- 5305 La Granada
- 5333 Los Mirlitos
- 5458 Avenida Maravillas
- 5499 Avenida Maravillas
- 5508 Avenida Maravillas
- 17845 Via de Fortuna
- 5125 El Secreto
- 4728 El Aspecto
- 5041 El Secreto
- 5305 La Crescenta
- 4540 Los Pinos
- 5665 Linea Del Cielo
- 16756 Los Morros
- 5470 La Crescenta Rd
- 4397 Camino Privado
- 16610 Los Morros
- 6009 Mimulus
