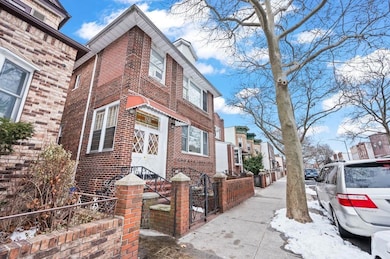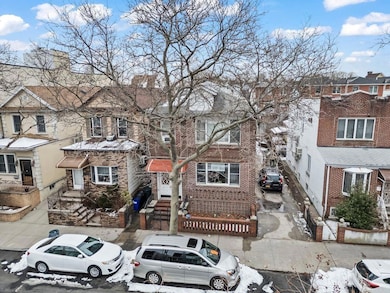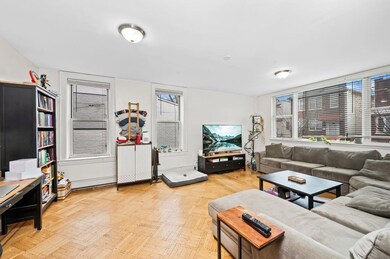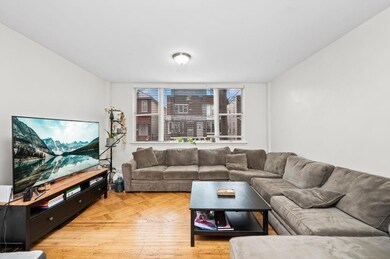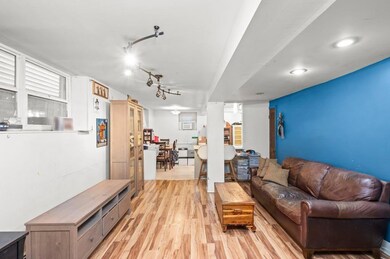
1741 73rd St Benhurst, NY 11204
Bensonhurst NeighborhoodEstimated payment $17,571/month
Highlights
- 0.09 Acre Lot
- P.S. 186 Dr. Irving A. Gladstone Elementary School Rated A-
- Wood Flooring
About This Home
Welcome to a fully detached legal 5-family home in the heart of Bensonhurst, Brooklyn. This expansive property offers 3,120 square feet of living space on a 40' x 100' lot, with a 24' x 65' building footprint. It features a private driveway, a detached 1-car garage, and parking for up to 7 vehicles. The large backyard provides ample space for outdoor enjoyment. The property includes five well-sized apartments with a total of 10 bedrooms and 6 bathrooms. The ground floor unit is a spacious 3-bedroom, 2-bathroom residence with a private entrance, ensuring complete privacy and convenience for its residents. The first-floor front unit (1F) offers a cozy 1-bedroom, 1-bathroom layout, while the first-floor rear unit (1R) has 2 bedrooms, 1 bathroom, and its own private entrance for added privacy. The second floor has two additional 2-bedroom, 1-bathroom apartments (2F and 2R). Each apartment has its own separate boiler and hot water heater, offering tenants maximum convenience and privacy. The building also features an on-site laundry area. Conveniently located just minutes away from 18th Avenue, this property is surrounded by shops, restaurants, and transportation options. The home will be delivered completely vacant, offering a fantastic opportunity for an investor or someone looking to occupy multiple units. All rents, utilities and income are estimates. Don’t miss out on this exceptional find in one of Brooklyn’s most desirable neighborhoods!
Listing Agent
RE/MAX Edge Brokerage Phone: 718-288-3835 License #10401272291 Listed on: 02/19/2025

Townhouse Details
Home Type
- Townhome
Est. Annual Taxes
- $18,168
Year Built
- Built in 1925
Lot Details
- 4,000 Sq Ft Lot
- Lot Dimensions are 40 x 100
Parking
- 6 Car Garage
Home Design
- Brick Exterior Construction
Interior Spaces
- 3,120 Sq Ft Home
- Wood Flooring
- Finished Basement
- Basement Fills Entire Space Under The House
Kitchen
- <<microwave>>
- Dishwasher
Bedrooms and Bathrooms
- 10 Bedrooms
- 6 Full Bathrooms
Laundry
- Dryer
- Washer
Schools
- Contact Agent Elementary School
- Contact Agent High School
Utilities
- No Cooling
- Heating System Uses Natural Gas
Listing and Financial Details
- Legal Lot and Block 68 / 6193
- Assessor Parcel Number 06193-0068
Map
Home Values in the Area
Average Home Value in this Area
Property History
| Date | Event | Price | Change | Sq Ft Price |
|---|---|---|---|---|
| 06/25/2025 06/25/25 | Price Changed | $2,899,000 | -6.5% | $929 / Sq Ft |
| 04/09/2025 04/09/25 | Price Changed | $3,100,000 | -8.8% | $994 / Sq Ft |
| 02/19/2025 02/19/25 | For Sale | $3,399,000 | -- | $1,089 / Sq Ft |
Similar Homes in the area
Source: OneKey® MLS
MLS Number: 826391
- 1675 72nd St
- 1734 71st St
- 1663 73rd St
- 1723 74th St
- 1655 72nd St
- 1722 70th St
- 1646 71st St
- 1744 70th St
- 1748 70th St
- 1639 73rd St
- 1633 72nd St
- 1711 Bay Ridge Pkwy
- 1764 70th St
- 1634 73rd St
- 1749 70th St
- 1734 Bay Ridge Ave
- 1759 Bay Ridge Pkwy Unit 2B
- 1746 Bay Ridge Ave
- 1767 70th St
- 7225 New Utrecht Ave
- 1951 70th St Unit 1
- 1512 74th St
- 8015 17th Ave Unit 1
- 2014 74th St Unit 2F
- 1813 65th St
- 1936 83rd St Unit 2
- 6217 20th Ave
- 1952 61st St
- 1978 84th St
- 2066 82nd St Unit 2
- 7416 13th Ave
- 7110 13th Ave
- 1326 79th St Unit 2
- 1755 Benson Ave Unit 1
- 1242 74th St Unit 2f
- 7819 Bay Pkwy
- 55 Louis Graziuso Sr Dr Unit SR
- 65 Bay 23rd St Unit 3
- 65 Bay 23rd St Unit 2
- 1214 66th St Unit 1B

