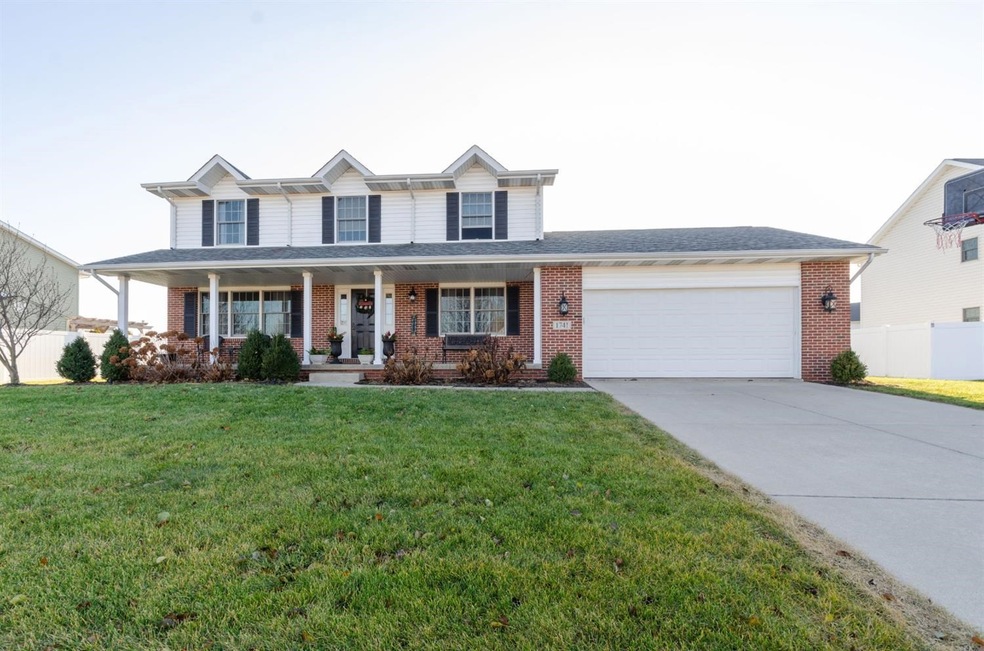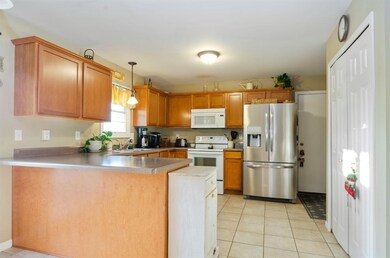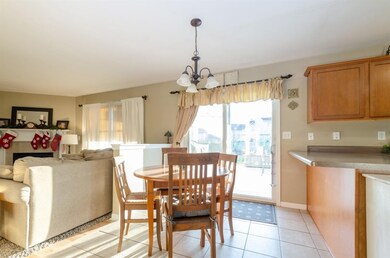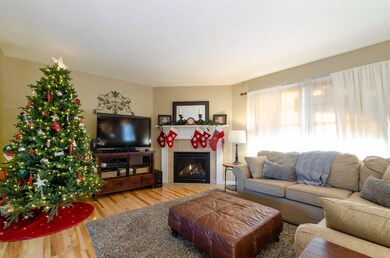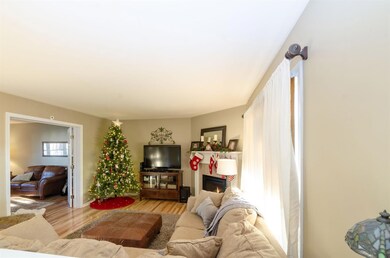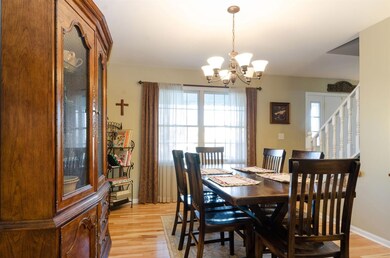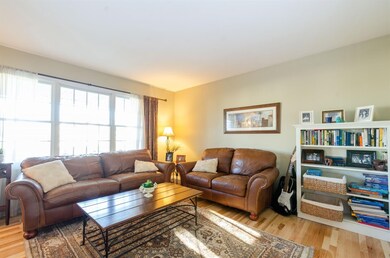
1741 E 106th Place Crown Point, IN 46307
Highlights
- Deck
- Recreation Room
- Covered patio or porch
- Winfield Elementary School Rated A-
- <<bathWithWhirlpoolToken>>
- Formal Dining Room
About This Home
As of February 202011 Year New Two Story Home in Waterside Crossing with 2844 Sq.Ft. of Living Space Including FINISHED BASEMENT. **This 4 Bedroom-3.5 Bath Home is Spacious Throughout. **MAIN LEVEL: Kitchen Features Breakfast Bar, Ceramic Floor, Large Pantry, Refrigerator, Stove, Dishwasher, Microwave. **Spacious Great Room with Hickory Hardwood Flooring & Gas Fireplace. **Formal Dining Room & Living Room (French Doors) Both with Hickory Hardwood Flooring. Half Bath. **UPPER LEVEL: Main Bedroom Suite with Full Bath (Garden Tub& Shower, Ceramic Floor), Walk-In Closet. **Washer & Dryer **FINISHED BASEMENT:Rec Room, Full Bath (Whirlpool Tub) & Shower, Wet Bar, Large Storage Room. **AMENITIES: White 6 Panel Doors Throughout,New Hardwood Floors (2018), Stainless Steel Refrigerator (2018), Roof (2013), Furnace & Hot Water Heater (2018), Central Air (2015), Finished Basement (2019). **Composite DECK (21x16) with PERGOLA.**Home is Conveniently Located for Shopping/Restaurants and a Few Minutes to Interstate 65
Last Agent to Sell the Property
Coldwell Banker Realty License #RB14043980 Listed on: 12/04/2019

Home Details
Home Type
- Single Family
Est. Annual Taxes
- $3,477
Year Built
- Built in 2008
Lot Details
- 0.31 Acre Lot
- Lot Dimensions are 91 x 148
Parking
- 2.5 Car Attached Garage
- Garage Door Opener
Home Design
- Brick Exterior Construction
- Vinyl Siding
Interior Spaces
- 2,844 Sq Ft Home
- 2-Story Property
- Wet Bar
- Living Room with Fireplace
- Formal Dining Room
- Recreation Room
- Basement
Kitchen
- Portable Gas Range
- <<microwave>>
- Dishwasher
- Disposal
Bedrooms and Bathrooms
- 4 Bedrooms
- En-Suite Primary Bedroom
- Bathroom on Main Level
- <<bathWithWhirlpoolToken>>
Laundry
- Dryer
- Washer
Outdoor Features
- Deck
- Covered patio or porch
- Exterior Lighting
Utilities
- Cooling Available
- Forced Air Heating System
- Heating System Uses Natural Gas
Community Details
- Waterside Crossing Subdivision
- Net Lease
Listing and Financial Details
- Assessor Parcel Number 451602308008000042
Ownership History
Purchase Details
Purchase Details
Home Financials for this Owner
Home Financials are based on the most recent Mortgage that was taken out on this home.Purchase Details
Home Financials for this Owner
Home Financials are based on the most recent Mortgage that was taken out on this home.Purchase Details
Similar Homes in Crown Point, IN
Home Values in the Area
Average Home Value in this Area
Purchase History
| Date | Type | Sale Price | Title Company |
|---|---|---|---|
| Special Warranty Deed | -- | Wfg National Title Insurance C | |
| Warranty Deed | -- | Chicago Title Insurance Co | |
| Warranty Deed | -- | Ticor Mo | |
| Warranty Deed | -- | Ticor Cp |
Mortgage History
| Date | Status | Loan Amount | Loan Type |
|---|---|---|---|
| Previous Owner | $41,218,000 | Future Advance Clause Open End Mortgage | |
| Previous Owner | $39,500 | Stand Alone Second | |
| Previous Owner | $30,000 | Commercial | |
| Previous Owner | $215,400 | New Conventional | |
| Previous Owner | $219,939 | FHA | |
| Previous Owner | $217,461 | Purchase Money Mortgage |
Property History
| Date | Event | Price | Change | Sq Ft Price |
|---|---|---|---|---|
| 07/17/2025 07/17/25 | For Sale | $430,000 | +36.5% | $151 / Sq Ft |
| 02/21/2020 02/21/20 | Sold | $315,000 | 0.0% | $111 / Sq Ft |
| 02/06/2020 02/06/20 | Pending | -- | -- | -- |
| 12/04/2019 12/04/19 | For Sale | $315,000 | -- | $111 / Sq Ft |
Tax History Compared to Growth
Tax History
| Year | Tax Paid | Tax Assessment Tax Assessment Total Assessment is a certain percentage of the fair market value that is determined by local assessors to be the total taxable value of land and additions on the property. | Land | Improvement |
|---|---|---|---|---|
| 2024 | $10,081 | $401,500 | $66,000 | $335,500 |
| 2023 | $7,625 | $366,800 | $66,000 | $300,800 |
| 2022 | $7,625 | $345,000 | $66,000 | $279,000 |
| 2021 | $7,134 | $322,800 | $50,800 | $272,000 |
| 2020 | $3,459 | $310,300 | $50,800 | $259,500 |
| 2019 | $2,984 | $264,600 | $50,800 | $213,800 |
| 2018 | $3,477 | $256,800 | $50,800 | $206,000 |
| 2017 | $3,355 | $247,000 | $50,800 | $196,200 |
| 2016 | $3,323 | $241,700 | $50,800 | $190,900 |
| 2014 | $3,104 | $241,800 | $50,700 | $191,100 |
| 2013 | $2,981 | $232,000 | $50,800 | $181,200 |
Agents Affiliated with this Home
-
Jason Dorshorst

Seller's Agent in 2025
Jason Dorshorst
Listing Leaders
(219) 682-8380
2 in this area
118 Total Sales
-
Katherine Dorshorst

Seller Co-Listing Agent in 2025
Katherine Dorshorst
Listing Leaders
(219) 682-5997
36 Total Sales
-
Chuck Dellorto

Seller's Agent in 2020
Chuck Dellorto
Coldwell Banker Realty
(219) 793-6154
1 in this area
109 Total Sales
Map
Source: Northwest Indiana Association of REALTORS®
MLS Number: GNR466919
APN: 45-16-02-308-008.000-042
- 10645 Illinois St
- 6567 E 104th Ave
- 6486 E 104th Ave
- 10927 Illinois Dr
- 6500 E 103rd Ave
- 2045 E 110th Ln
- 10202 Florida Ln
- 10498 California St
- 10494 California St
- 10486 California St
- 10474 California St
- 10462 California St
- 10456 California St
- 10450 California St
- 10430 California St
- 2795 E 105th Ave
- 10410 California St
- 10390 California St
- 10368 California St
- 11108 Iowa St
