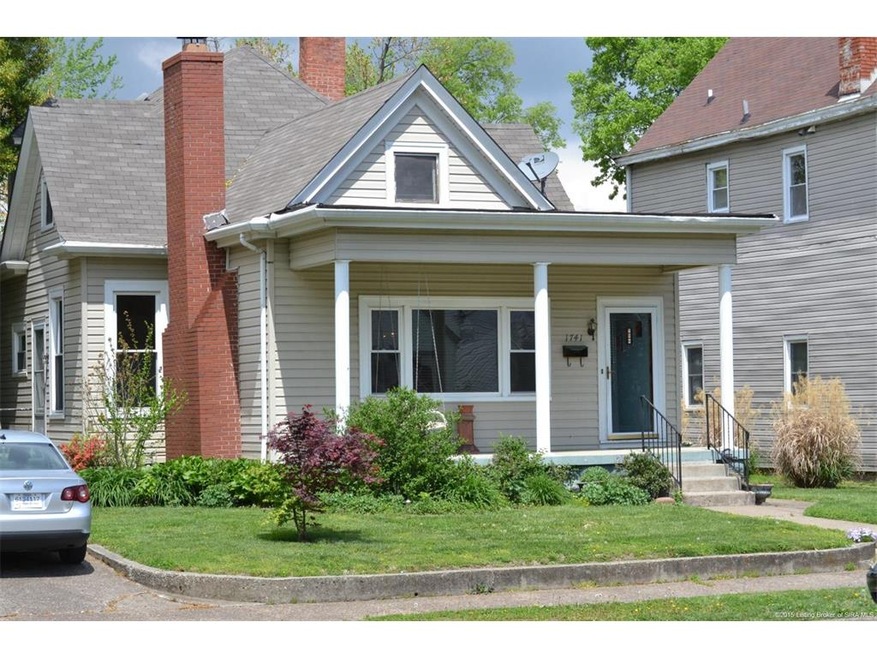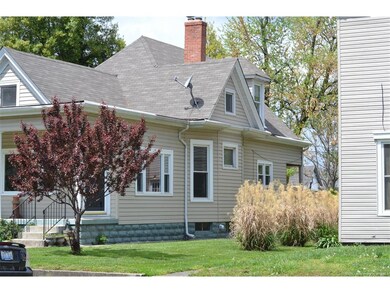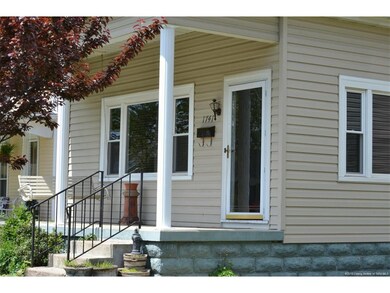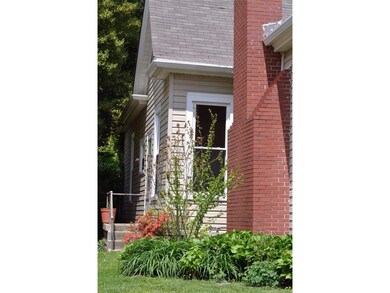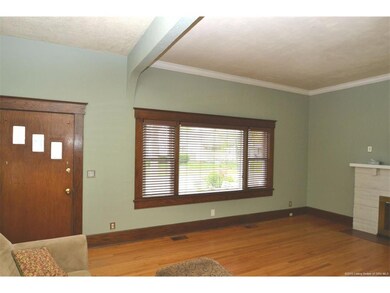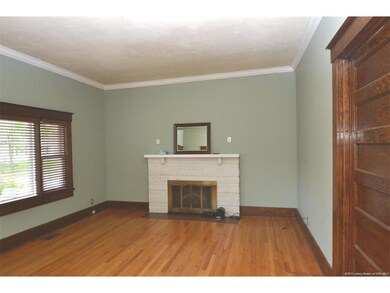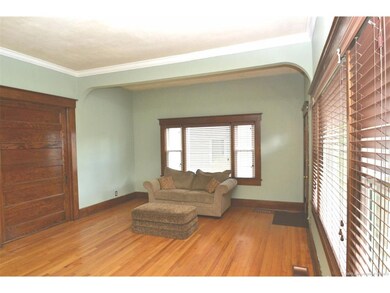
1741 E Oak St New Albany, IN 47150
Highlights
- Deck
- Main Floor Primary Bedroom
- Fenced Yard
- Slate Run Elementary School Rated A-
- Formal Dining Room
- 1 Car Detached Garage
About This Home
As of August 2024UNIQUE & CHARMING PIECE OF HISTORY in Downtown New Albany. This Home Features an Oversized Living Room with High Ceiling, Electric Fireplace with Stone Hearth, Gorgeous Original Pocket Door, & Large Picture Windows. Formal Dining Space off of Living Room to Host Your Guests in Style. Large Kitchen with lots of Storage, Cabinets to Ceiling, & Original Brick Exposed Chimney adding Great Character to the Space. Gorgeous Wood Moldings & Hardwood Floors in the Living Areas add to the Aesthetics & Craftsmanship of this Home. Bedrooms with Lots of Light & High Ceilings. Additional Extras: Laundry Room w Utility Sink, Clawfoot Tub, Attic Storage, Covered Patio in Front & Back, Manicured Lawn, Detached Garage for off street parking and More! This home is Priced to Sell and You MUST SEE to appreciate! Listing Agent is related to seller.
Last Agent to Sell the Property
Keller Williams Realty Consultants License #RB14043300 Listed on: 04/26/2016

Home Details
Home Type
- Single Family
Est. Annual Taxes
- $648
Year Built
- Built in 1929
Lot Details
- 8,015 Sq Ft Lot
- Lot Dimensions are 50 x 160
- Fenced Yard
- Landscaped
Parking
- 1 Car Detached Garage
Home Design
- Brick Foundation
- Frame Construction
- Wood Trim
Interior Spaces
- 1,416 Sq Ft Home
- 1.5-Story Property
- Electric Fireplace
- Blinds
- Window Screens
- Formal Dining Room
- Basement
- Basement Cellar
- Washer
Kitchen
- Oven or Range
- Dishwasher
Bedrooms and Bathrooms
- 3 Bedrooms
- Primary Bedroom on Main
- 2 Full Bathrooms
Outdoor Features
- Deck
- Porch
Utilities
- Central Air
- Heat Pump System
- Natural Gas Water Heater
Listing and Financial Details
- Assessor Parcel Number 220502801103000008
Ownership History
Purchase Details
Home Financials for this Owner
Home Financials are based on the most recent Mortgage that was taken out on this home.Purchase Details
Home Financials for this Owner
Home Financials are based on the most recent Mortgage that was taken out on this home.Purchase Details
Purchase Details
Home Financials for this Owner
Home Financials are based on the most recent Mortgage that was taken out on this home.Purchase Details
Home Financials for this Owner
Home Financials are based on the most recent Mortgage that was taken out on this home.Similar Homes in New Albany, IN
Home Values in the Area
Average Home Value in this Area
Purchase History
| Date | Type | Sale Price | Title Company |
|---|---|---|---|
| Warranty Deed | $190,000 | None Listed On Document | |
| Warranty Deed | -- | -- | |
| Warranty Deed | -- | None Available | |
| Deed | -- | None Available | |
| Interfamily Deed Transfer | -- | None Available |
Mortgage History
| Date | Status | Loan Amount | Loan Type |
|---|---|---|---|
| Previous Owner | $97,400 | New Conventional | |
| Previous Owner | $95,000 | New Conventional | |
| Previous Owner | $50,000 | New Conventional | |
| Previous Owner | $87,387 | FHA | |
| Previous Owner | $80,000 | New Conventional |
Property History
| Date | Event | Price | Change | Sq Ft Price |
|---|---|---|---|---|
| 08/30/2024 08/30/24 | Sold | $190,000 | +5.6% | $107 / Sq Ft |
| 08/11/2024 08/11/24 | Pending | -- | -- | -- |
| 08/09/2024 08/09/24 | For Sale | $180,000 | +89.5% | $101 / Sq Ft |
| 08/12/2016 08/12/16 | Sold | $95,000 | -9.1% | $67 / Sq Ft |
| 07/14/2016 07/14/16 | Pending | -- | -- | -- |
| 04/26/2016 04/26/16 | For Sale | $104,500 | -- | $74 / Sq Ft |
Tax History Compared to Growth
Tax History
| Year | Tax Paid | Tax Assessment Tax Assessment Total Assessment is a certain percentage of the fair market value that is determined by local assessors to be the total taxable value of land and additions on the property. | Land | Improvement |
|---|---|---|---|---|
| 2024 | $1,567 | $158,800 | $18,800 | $140,000 |
| 2023 | $1,567 | $146,400 | $18,800 | $127,600 |
| 2022 | $1,348 | $128,900 | $18,800 | $110,100 |
| 2021 | $1,148 | $114,200 | $18,800 | $95,400 |
| 2020 | $1,014 | $108,700 | $18,800 | $89,900 |
| 2019 | $1,037 | $112,100 | $18,800 | $93,300 |
| 2018 | $959 | $107,600 | $18,800 | $88,800 |
| 2017 | $1,342 | $101,900 | $18,800 | $83,100 |
| 2016 | $801 | $100,900 | $18,800 | $82,100 |
| 2014 | $591 | $83,700 | $18,800 | $64,900 |
| 2013 | -- | $81,500 | $18,800 | $62,700 |
Agents Affiliated with this Home
-
Mindy Harrington

Seller's Agent in 2024
Mindy Harrington
Keller Williams Louisville
(502) 403-9345
16 in this area
96 Total Sales
-
Bob Murphy

Buyer's Agent in 2024
Bob Murphy
RE/MAX
(502) 773-2564
25 in this area
107 Total Sales
-
Chris Thompson

Seller's Agent in 2016
Chris Thompson
Keller Williams Realty Consultants
(502) 715-1734
26 in this area
78 Total Sales
-
Heather Robinson

Buyer Co-Listing Agent in 2016
Heather Robinson
Green Tree Real Estate Services
(502) 773-3203
48 in this area
146 Total Sales
Map
Source: Southern Indiana REALTORS® Association
MLS Number: 201602652
APN: 22-05-02-801-103.000-008
- 1729 Culbertson Ave
- 417 E 18th St
- 608 E Oak St
- 1615 Culbertson Ave
- 1907 Culbertson Ave
- 1601 Culbertson Ave
- 1903 Ekin Ave
- 1511 E Elm St
- 321 Galt St
- 1618 Beeler St
- 1410 Ekin Ave
- 336 E 16th St
- 1011 Vincennes St Unit 5
- 330 E 16th St
- 1617 King St
- 1313 Culbertson Ave
- 337 E 15th St
- 335 E 15th St
- 1318 E Spring St
- 2114 E Elm St
